607 W Pine Street, Marengo, IA 52301
Local realty services provided by:Graf Real Estate ERA Powered
607 W Pine Street,Marengo, IA 52301
$229,900
- 3 Beds
- 2 Baths
- - sq. ft.
- Single family
- Sold
Listed by: lexi belland-perez
Office: lepic-kroeger, realtors
MLS#:2509164
Source:IA_CRAAR
Sorry, we are unable to map this address
Price summary
- Price:$229,900
About this home
Lovely home featuring numerous updates, including stylish LVP flooring throughout the main level. The kitchen offers all appliances, a breakfast bar with seating, pantry, window overlooking the peaceful backyard, ample cabinetry and a chic backsplash. The adjoining dining area includes a slider leading to the oversized deck, perfect for entertaining. The living room boasts a soaring vaulted ceiling and a slider that opens to a charming front deck. A conveniently located half bath features an elevated vanity. Enjoy the additional main-level family room complete with a cozy gas fireplace, brick surround, and mantle, along with another sliding door providing secondary access to the deck. The main-level laundry closet adds convenience. The primary suite offers a walk-in closet and full bath with a tub/shower combo, dual vanities, and two linen closets. Two additional bedrooms complete the home. Notable updates include: roof (2021), HVAC (2017), and water heater (2016) and newer driveway. Attached garage.
Contact an agent
Home facts
- Year built:1979
- Listing ID #:2509164
- Added:65 day(s) ago
- Updated:January 02, 2026 at 07:42 AM
Rooms and interior
- Bedrooms:3
- Total bathrooms:2
- Full bathrooms:1
- Half bathrooms:1
Heating and cooling
- Heating:Gas
Structure and exterior
- Year built:1979
Schools
- High school:Iowa Valley
- Middle school:Iowa Valley
- Elementary school:Iowa Valley
Utilities
- Water:Public
Finances and disclosures
- Price:$229,900
- Tax amount:$3,016
New listings near 607 W Pine Street
- Open Sun, 1 to 2:30pmNew
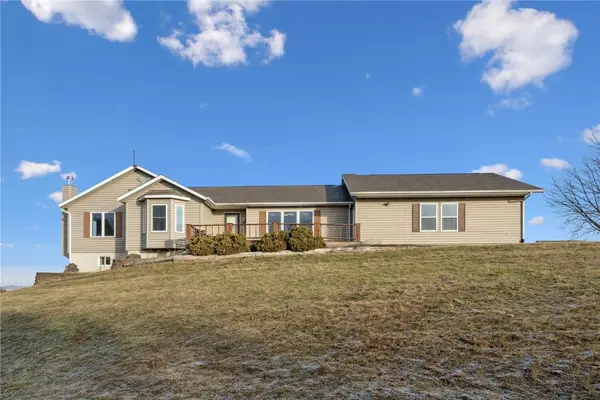 $369,000Active3 beds 3 baths3,041 sq. ft.
$369,000Active3 beds 3 baths3,041 sq. ft.1985 168th Street, Marengo, IA 52301
MLS# 2600137Listed by: CENTURY 21 SIGNATURE REAL ESTATE 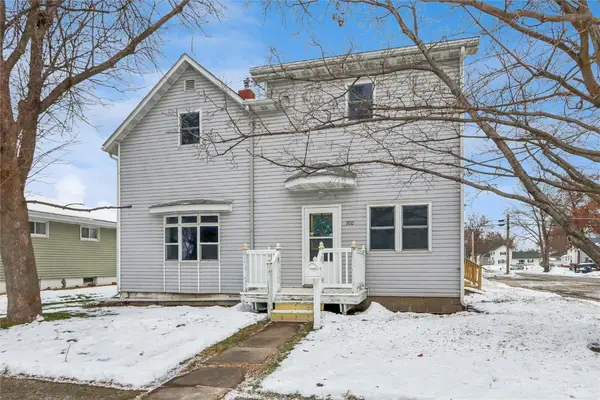 $165,000Pending4 beds 2 baths1,600 sq. ft.
$165,000Pending4 beds 2 baths1,600 sq. ft.300 W Pine Street, Marengo, IA 52301
MLS# 2509787Listed by: LEPIC-KROEGER, REALTORS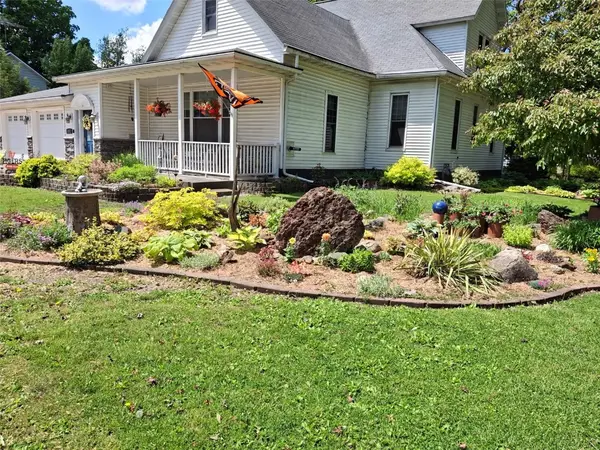 $240,000Active4 beds 2 baths2,044 sq. ft.
$240,000Active4 beds 2 baths2,044 sq. ft.893 Short Avenue, Marengo, IA 52301
MLS# 2509479Listed by: SANDERSFELD REALTY COMPANY $299,900Active3 beds 2 baths2,344 sq. ft.
$299,900Active3 beds 2 baths2,344 sq. ft.2463 110th Street, Marengo, IA 52301
MLS# 2508987Listed by: LEPIC-KROEGER, REALTORS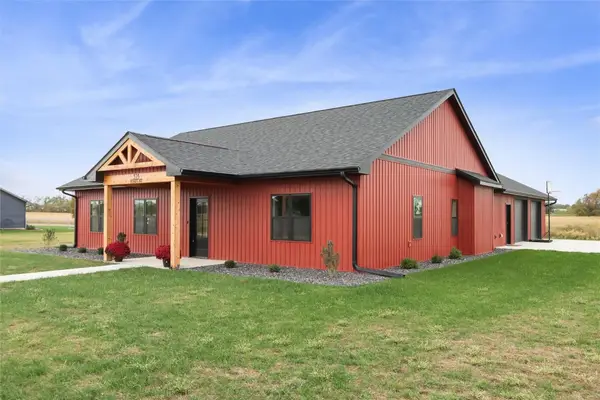 $380,000Active3 beds 3 baths2,062 sq. ft.
$380,000Active3 beds 3 baths2,062 sq. ft.323 Roberts Avenue, Marengo, IA 52301
MLS# 2508830Listed by: LEPIC-KROEGER, REALTORS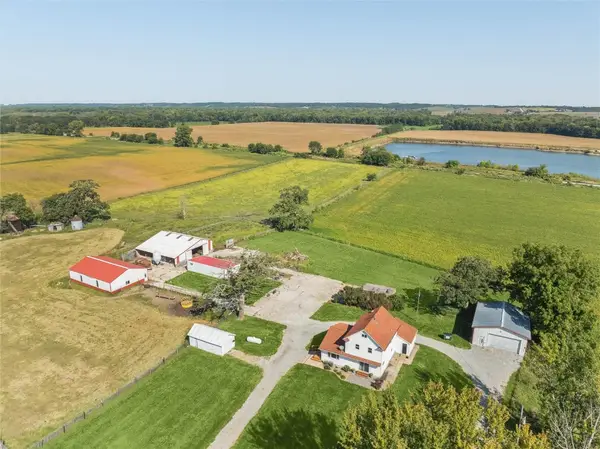 $375,000Active2 beds 1 baths2,172 sq. ft.
$375,000Active2 beds 1 baths2,172 sq. ft.2485 Hwy 6 Trail, Marengo, IA 52301
MLS# 2508177Listed by: LEPIC-KROEGER, REALTORS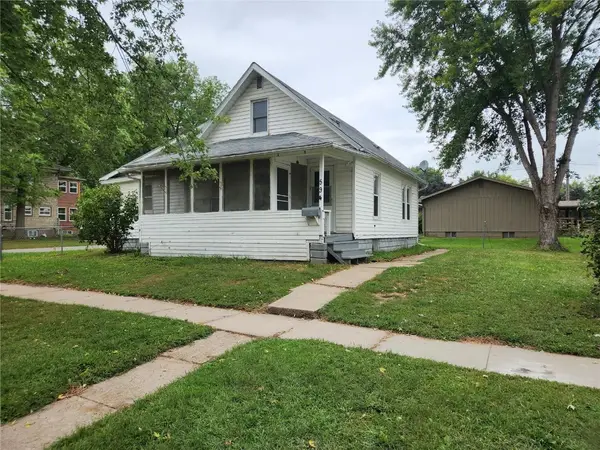 $69,500Active3 beds 1 baths1,361 sq. ft.
$69,500Active3 beds 1 baths1,361 sq. ft.594 W Washington Street, Marengo, IA 52301
MLS# 2507556Listed by: REALTY87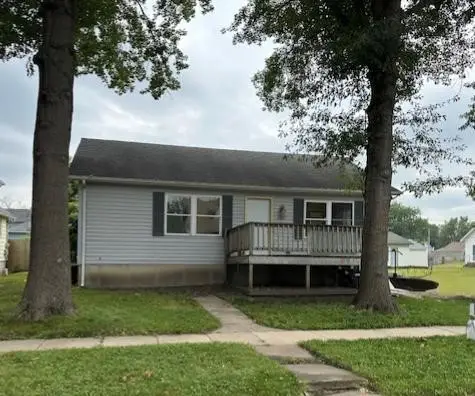 $90,000Pending2 beds 1 baths1,008 sq. ft.
$90,000Pending2 beds 1 baths1,008 sq. ft.235 W Randolph Street, Marengo, IA 52361
MLS# 2507557Listed by: IOWA REALTY $22,000Active-- beds -- baths
$22,000Active-- beds -- baths239 W South St, Marengo, IA 52301
MLS# 2508675Listed by: KELLER WILLIAMS LEGACY GROUP
