1125 W 10th Avenue, Marion, IA 52302
Local realty services provided by:Graf Real Estate ERA Powered
Listed by:warren engelbart
Office:real estate america, inc.
MLS#:2506110
Source:IA_CRAAR
Price summary
- Price:$224,900
- Price per sq. ft.:$172.07
About this home
Open House Sunday 3:30 to 5:00pm. Sharp 3 bedroom home with bright open floor plan! The main floor features living room, dining room, kitchen with newer gas stove, newer dishwasher & newer refrigerator, lighted fans in the 3 bedrooms & remodeled bathroom with tub & shower. Beautiful refinished hard wood flooring accents the living room, hallway & 3 bedrooms. The full basement features a family room 456 square foot finished, laundry room with washer & dryer & large storage room. Attached is a 1 car garage with auto opener & service door to the large, private fenced back yard & relaxing patio 14"x20" & optional garden area. 2020 new kitchen appliances, 2022 new premier metal roof, the roof fasteners are not exposed, new black facia, new gutters & gutter guards, 2025 new landscaping installed, 2025 2 new garage windows installed, vinyl double hung windows throughout the home allowing easy cleaning, 2021 new water heater installed. 2025 new can lighting living room, kitchen, dining & hallway. Sellers are Iowa Licensed Real Estate Brokers.
Contact an agent
Home facts
- Year built:1966
- Listing ID #:2506110
- Added:79 day(s) ago
- Updated:September 29, 2025 at 03:26 PM
Rooms and interior
- Bedrooms:3
- Total bathrooms:1
- Full bathrooms:1
- Living area:1,307 sq. ft.
Heating and cooling
- Heating:Gas
Structure and exterior
- Year built:1966
- Building area:1,307 sq. ft.
Schools
- High school:Linn Mar
- Middle school:Oak Ridge
- Elementary school:Bowman Woods
Utilities
- Water:Public
Finances and disclosures
- Price:$224,900
- Price per sq. ft.:$172.07
- Tax amount:$2,666
New listings near 1125 W 10th Avenue
- New
 $349,900Active4 beds 4 baths2,404 sq. ft.
$349,900Active4 beds 4 baths2,404 sq. ft.385 Rosslare St, Marion, IA 52302
MLS# 2507994Listed by: REALTY87 - New
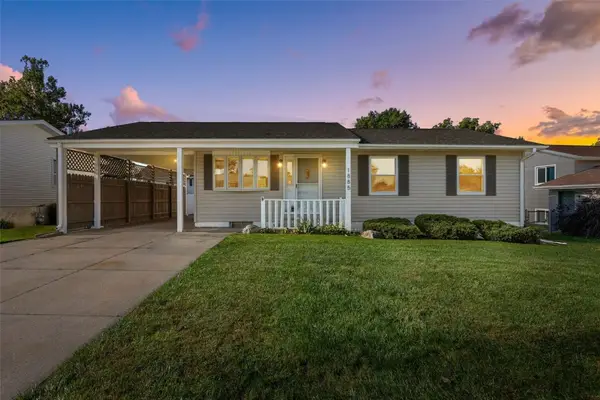 $209,950Active4 beds 3 baths1,935 sq. ft.
$209,950Active4 beds 3 baths1,935 sq. ft.1885 Pleasantview Drive, Marion, IA 52302
MLS# 2508194Listed by: RE/MAX CONCEPTS - New
 $159,000Active4 beds 2 baths1,352 sq. ft.
$159,000Active4 beds 2 baths1,352 sq. ft.430 9th Street, Marion, IA 52302
MLS# 2507848Listed by: EPIQUE REALTY - New
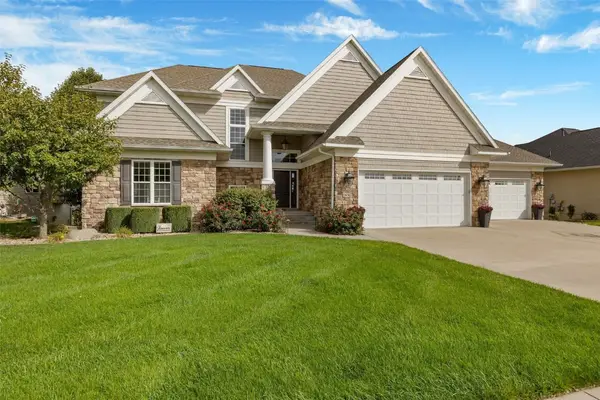 $850,000Active5 beds 5 baths4,943 sq. ft.
$850,000Active5 beds 5 baths4,943 sq. ft.2970 Covey Run Court, Marion, IA 52302
MLS# 2507726Listed by: KW ADVANTAGE - New
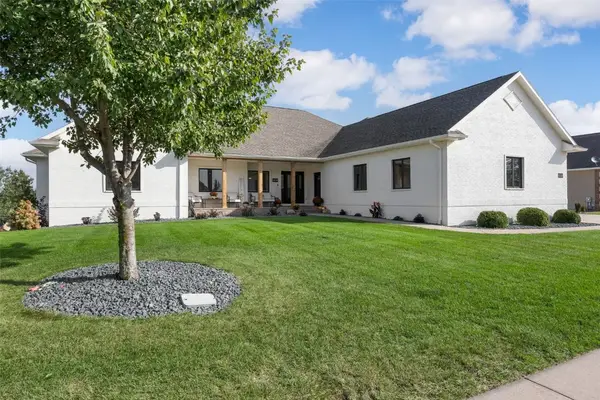 $735,000Active4 beds 4 baths4,635 sq. ft.
$735,000Active4 beds 4 baths4,635 sq. ft.1350 Huntington Hills Drive, Marion, IA 52302
MLS# 2508185Listed by: RE/MAX CONCEPTS - New
 $419,900Active4 beds 3 baths2,657 sq. ft.
$419,900Active4 beds 3 baths2,657 sq. ft.770 Oak Park Circle, Marion, IA 52302
MLS# 2508168Listed by: RE/MAX CONCEPTS - New
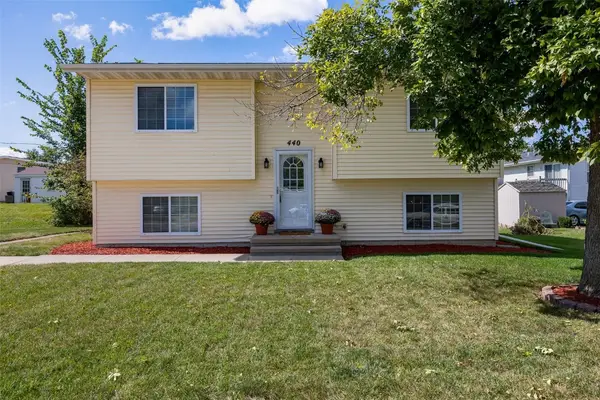 $200,000Active3 beds 2 baths1,442 sq. ft.
$200,000Active3 beds 2 baths1,442 sq. ft.440 31st Street, Marion, IA 52302
MLS# 2508157Listed by: SKOGMAN REALTY - New
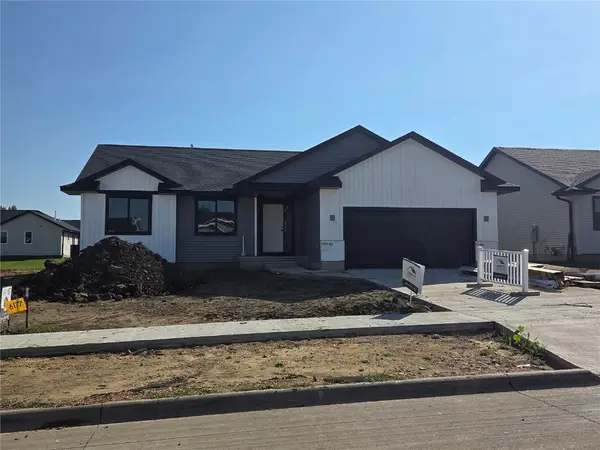 $364,990Active3 beds 2 baths1,340 sq. ft.
$364,990Active3 beds 2 baths1,340 sq. ft.6177 Glenwood Drive, Marion, IA 52302
MLS# 2508165Listed by: REALTY87 - New
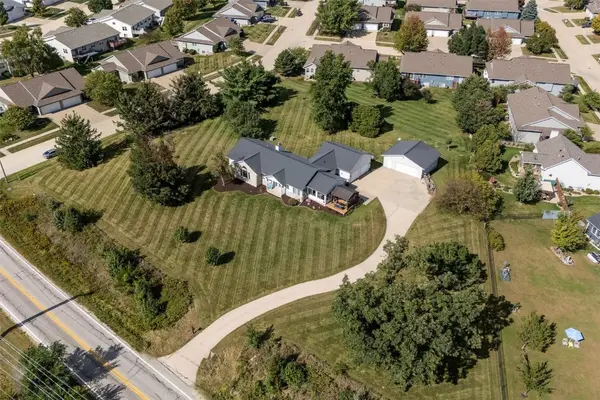 $550,000Active4 beds 3 baths3,006 sq. ft.
$550,000Active4 beds 3 baths3,006 sq. ft.3700 Munier Road, Marion, IA 52302
MLS# 2508159Listed by: RE/MAX CONCEPTS - New
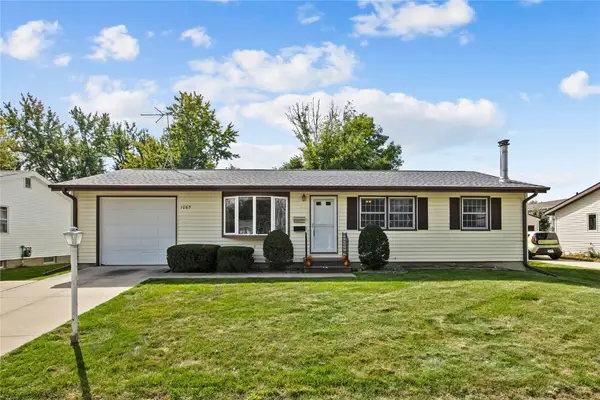 $214,500Active3 beds 2 baths1,560 sq. ft.
$214,500Active3 beds 2 baths1,560 sq. ft.1065 W 10th Avenue, Marion, IA 52302
MLS# 2507863Listed by: SKOGMAN REALTY
