1135 Maplecrest Drive, Marion, IA 52302
Local realty services provided by:Graf Real Estate ERA Powered

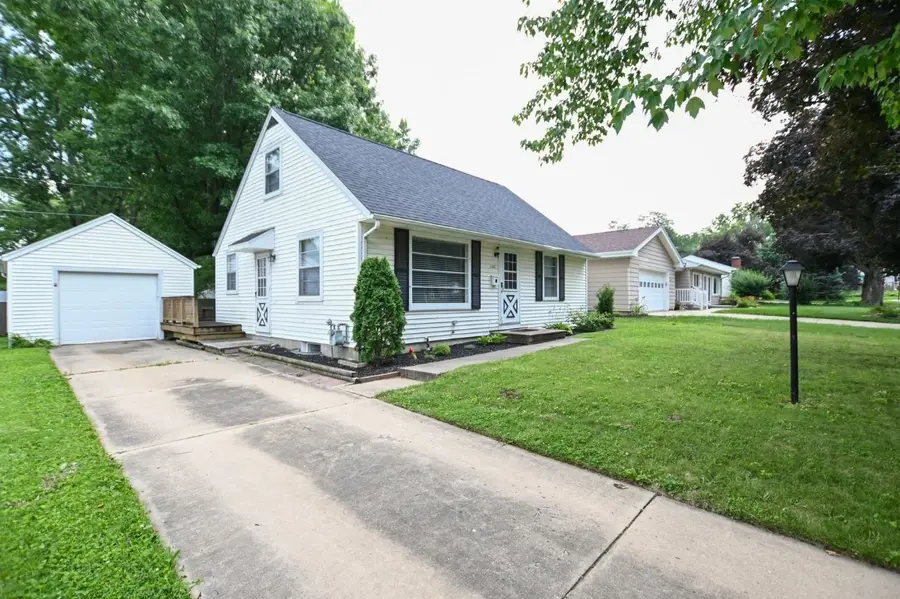
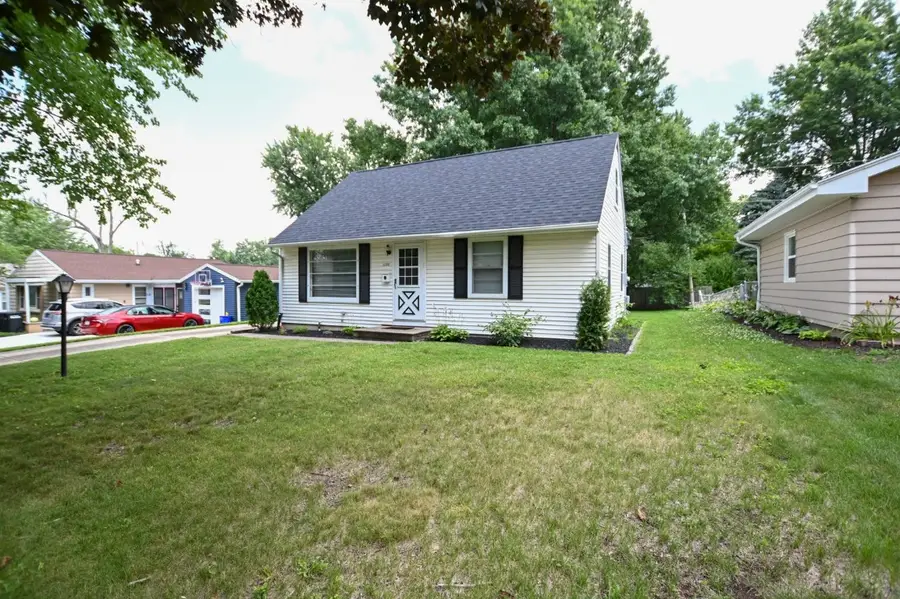
1135 Maplecrest Drive,Marion, IA 52302
$200,000
- 3 Beds
- 2 Baths
- 1,731 sq. ft.
- Single family
- Pending
Listed by:cal ernst
Office:realty87
MLS#:2506152
Source:IA_CRAAR
Price summary
- Price:$200,000
- Price per sq. ft.:$115.54
About this home
Nestled in a peaceful neighborhood just moments from Uptown Marion, this charming 1.5-story home blends modern updates with timeless appeal. The completely renovated kitchen, finished in 2023, boasts luxury vinyl plank flooring, quartz countertops, a stylish tiled backsplash, and LG stainless steel appliances. A custom-built bench adds both dining space and extra storage. The main level showcases beautifully refinished hardwood floors, two comfortable bedrooms, and a full bath, creating a warm and inviting atmosphere. Upstairs, a cozy retreat offers flexibility as a family room or an additional bedroom, providing a private escape. Outside, the spacious deck is ideal for dining and entertaining, shaded by a stately mature tree for added comfort. With all appliances included and a prime location near shops, restaurants, and parks, this home is a perfect blend of convenience and character. Some of the improvements: Full Kitchen Remodel - 2023 - Water Heater - 2023 - Doors/Trim - 2020 - Refinished Hardwood Flooring - 2020 - Water Softener - 2021 - Roof - 2021 - Main Floor Tile Shower/Window - 2020. You really need to see this home!!
Contact an agent
Home facts
- Year built:1954
- Listing Id #:2506152
- Added:31 day(s) ago
- Updated:July 26, 2025 at 07:13 AM
Rooms and interior
- Bedrooms:3
- Total bathrooms:2
- Full bathrooms:2
- Living area:1,731 sq. ft.
Heating and cooling
- Heating:Gas
Structure and exterior
- Year built:1954
- Building area:1,731 sq. ft.
- Lot area:0.16 Acres
Schools
- High school:Marion
- Middle school:Vernon
- Elementary school:Longfellow
Utilities
- Water:Public
Finances and disclosures
- Price:$200,000
- Price per sq. ft.:$115.54
- Tax amount:$3,384
New listings near 1135 Maplecrest Drive
- Open Sat, 12 to 1:30pmNew
 $254,900Active3 beds 2 baths2,068 sq. ft.
$254,900Active3 beds 2 baths2,068 sq. ft.1990 Country Club Drive, Marion, IA 52302
MLS# 2506878Listed by: RUHL & RUHL REALTORS - New
 $345,000Active3 beds 2 baths1,829 sq. ft.
$345,000Active3 beds 2 baths1,829 sq. ft.820 Oak Park Circle, Marion, IA 52302
MLS# 2506984Listed by: REALTY87 - Open Sun, 2:30 to 4pmNew
 $245,000Active3 beds 2 baths2,128 sq. ft.
$245,000Active3 beds 2 baths2,128 sq. ft.2235 1st Avenue, Marion, IA 52302
MLS# 2506955Listed by: LEPIC-KROEGER, REALTORS - Open Tue, 9:30am to 1pmNew
 $222,000Active3 beds 3 baths1,705 sq. ft.
$222,000Active3 beds 3 baths1,705 sq. ft.1810 50th Street, Marion, IA 52302
MLS# 2506946Listed by: IOWA REALTY 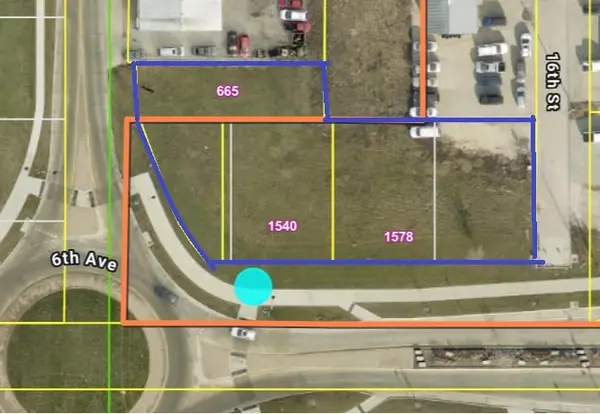 $135,000Pending-- beds -- baths
$135,000Pending-- beds -- baths1514 6th Avenue, Marion, IA 52302
MLS# 2506963Listed by: GLD COMMERCIAL- New
 $240,000Active3 beds 2 baths1,498 sq. ft.
$240,000Active3 beds 2 baths1,498 sq. ft.2590 Eastlawn Drive, Marion, IA 52302
MLS# 2506898Listed by: PINNACLE REALTY LLC - Open Sun, 12 to 1:30pmNew
 $320,000Active3 beds 3 baths3,072 sq. ft.
$320,000Active3 beds 3 baths3,072 sq. ft.5030 Charter Oak Lane Se, Cedar Rapids, IA 52403
MLS# 2506929Listed by: REALTY87 - Open Sun, 12 to 1:30pmNew
 $575,000Active5 beds 4 baths3,752 sq. ft.
$575,000Active5 beds 4 baths3,752 sq. ft.5510 Hunters Ridge Court, Marion, IA 52302
MLS# 2506927Listed by: REALTY87 - New
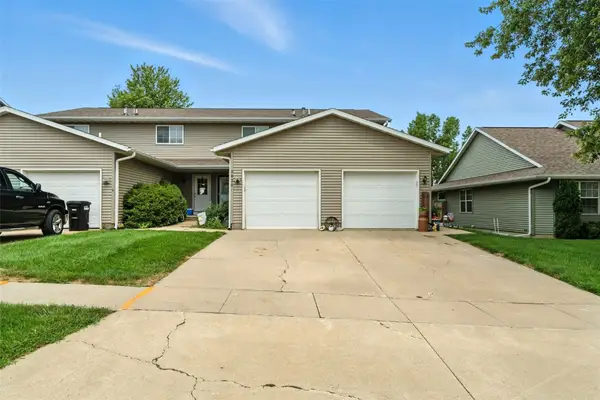 $167,000Active2 beds 3 baths1,482 sq. ft.
$167,000Active2 beds 3 baths1,482 sq. ft.3820 Deer Valley #D, Marion, IA 52302
MLS# 2506928Listed by: EPIQUE REALTY - New
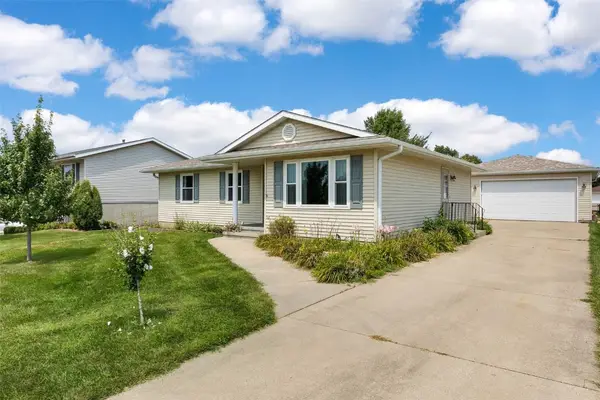 $305,000Active4 beds 3 baths2,407 sq. ft.
$305,000Active4 beds 3 baths2,407 sq. ft.2560 Eastlawn Drive, Marion, IA 52302
MLS# 2506907Listed by: PINNACLE REALTY LLC
