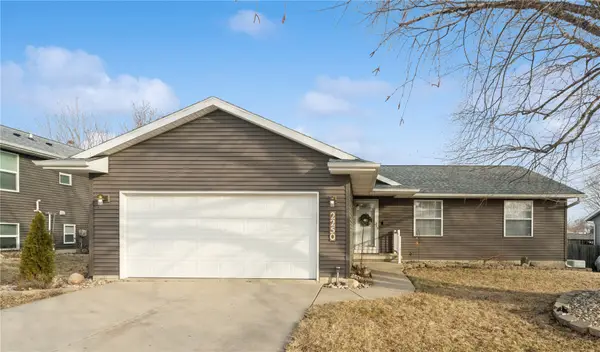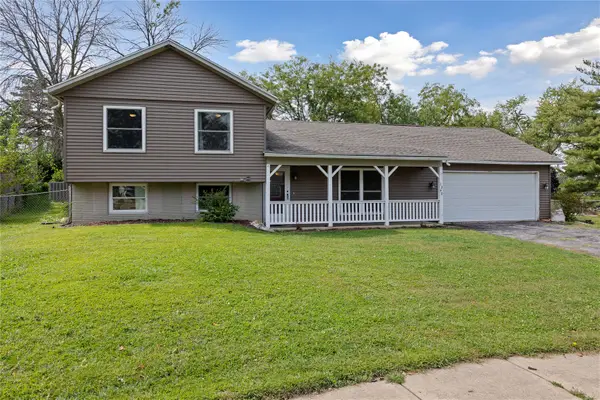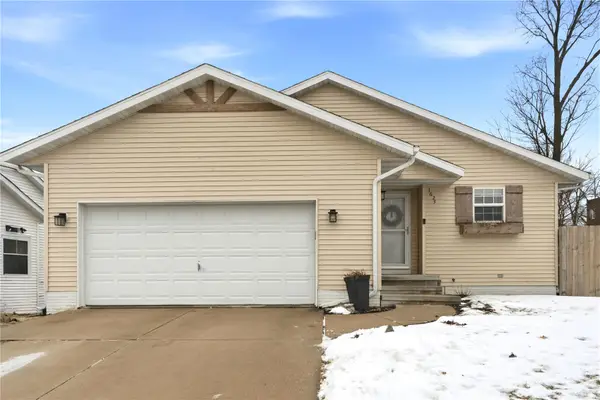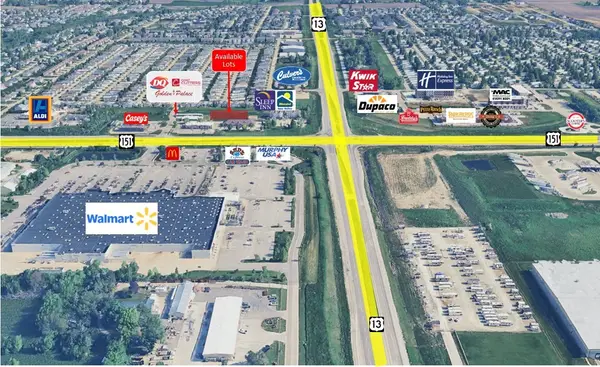1335 Cedar Springs Drive, Marion, IA 52302
Local realty services provided by:Graf Real Estate ERA Powered
Listed by: kathleen cobler
Office: ruhl & ruhl realtors
MLS#:2508669
Source:IA_CRAAR
Price summary
- Price:$509,000
- Price per sq. ft.:$187.96
About this home
Stunning! This home boasts 10-foot ceilings, stylish solid core doors throughout, electronic blinds & a customized primary closet. The interior features an open concept with a show-stopping stone fireplace and beautiful flooring, meticulously designed.
The tastefully appointed kitchen includes a gas stove, walk-in pantry for storage & essentials, and a separate utility closet. The stairs to the lower level are perfectly positioned along the back wall, complemented by large, bright atrium windows. The finished lower level is an entertainer's dream, featuring a built-in bar & wine frig ideal for game night & pizza parties.
This home offers 5 bedrooms (3 on main, 2 on lower) and 3 full bathrooms. It also includes a 3-car garage. Additional features that enhance its appeal are a large, manicured yard, a home generator, a water filtration system, EV charging option in garage. HUGE PRICE IMPROVEMENT
Contact an agent
Home facts
- Year built:2021
- Listing ID #:2508669
- Added:113 day(s) ago
- Updated:February 11, 2026 at 08:12 AM
Rooms and interior
- Bedrooms:5
- Total bathrooms:3
- Full bathrooms:3
- Living area:2,708 sq. ft.
Structure and exterior
- Year built:2021
- Building area:2,708 sq. ft.
- Lot area:0.31 Acres
Schools
- High school:Linn Mar
- Middle school:Oak Ridge
- Elementary school:Echo Hill
Utilities
- Water:Public
Finances and disclosures
- Price:$509,000
- Price per sq. ft.:$187.96
- Tax amount:$8,669
New listings near 1335 Cedar Springs Drive
- Open Sun, 1 to 2:30pm
 $325,000Pending4 beds 3 baths2,349 sq. ft.
$325,000Pending4 beds 3 baths2,349 sq. ft.2250 Hillview Dr, Marion, IA 52302
MLS# 2600896Listed by: REALTY87 - New
 $239,900Active3 beds 2 baths1,572 sq. ft.
$239,900Active3 beds 2 baths1,572 sq. ft.1340 38th St Place, Marion, IA 52302
MLS# 2600963Listed by: PINNACLE REALTY LLC - Open Sun, 12 to 1:30pmNew
 $389,000Active4 beds 3 baths2,022 sq. ft.
$389,000Active4 beds 3 baths2,022 sq. ft.699 Waveland Dr, Marion, IA 52302
MLS# 2600949Listed by: REALTY87  $219,000Pending4 beds 2 baths1,610 sq. ft.
$219,000Pending4 beds 2 baths1,610 sq. ft.3150 7th St, Marion, IA 52302
MLS# 2600947Listed by: LEPIC-KROEGER, REALTORS- Open Sat, 12 to 1:30pmNew
 $219,900Active2 beds 2 baths1,574 sq. ft.
$219,900Active2 beds 2 baths1,574 sq. ft.2475 26th Avenue, Marion, IA 52302
MLS# 2600861Listed by: EPIQUE REALTY  $270,000Pending3 beds 2 baths2,053 sq. ft.
$270,000Pending3 beds 2 baths2,053 sq. ft.1625 1st Ave, Marion, IA 52302
MLS# 2600909Listed by: REALTY87- New
 $315,000Active3 beds 3 baths2,095 sq. ft.
$315,000Active3 beds 3 baths2,095 sq. ft.2665 Hunters Ridge Rd, Marion, IA 52302
MLS# 2600874Listed by: SKOGMAN REALTY - New
 $143,310Active-- beds -- baths
$143,310Active-- beds -- baths5450 Dyer Avenue, Marion, IA 52302
MLS# 2600899Listed by: SKOGMAN REALTY COMMERCIAL  $389,000Pending3 beds 3 baths2,446 sq. ft.
$389,000Pending3 beds 3 baths2,446 sq. ft.4029 Peridot Drive, Marion, IA 52302
MLS# 2600898Listed by: SKOGMAN REALTY- New
 $172,935Active-- beds -- baths
$172,935Active-- beds -- baths5480 Dyer Avenue, Marion, IA 52302
MLS# 2600892Listed by: SKOGMAN REALTY COMMERCIAL

