2728 Roycroft Drive, Marion, IA 52302
Local realty services provided by:Graf Real Estate ERA Powered
Listed by:stefan doerrfeld-twenty40 sales team
Office:twenty40 real estate + development
MLS#:2500859
Source:IA_CRAAR
Price summary
- Price:$449,900
- Price per sq. ft.:$187.69
- Monthly HOA dues:$100
About this home
This home offers a large 4-stall garage, 1,376 square feet on the main floor and an additional 1,021 square feet in the finished basement.
The main floor includes 2 bedrooms and 2 bathrooms, featuring vaulted ceilings, granite countertops, hardwood cabinets, and luxury vinyl plank flooring. The open floor plan offers an electric fireplace and a spacious kitchen, with main floor laundry and a drop zone for added convenience. Outside, you'll find a covered deck with stairs leading to a patio, perfect for outdoor enjoyment.
The basement is designed for comfort and fun, with a large rec room, wet bar, 2 additional bedrooms, 1 additional bath, and a sizable storage/mechanical room. The home also has a large front porch and a 4-stall attached garage.
Located in Rookwood Estates, this home offers access to 2 stocked ponds, a fenced-in dog park, a playground, green spaces, and walking trails. It is also Energy Star certified for improved energy efficiency.
Schedule today to discuss this to be built property.
Disclaimer: Photos may depict a similar property or include digital renderings of properties that are yet to be built.
Contact an agent
Home facts
- Year built:2025
- Listing ID #:2500859
- Added:232 day(s) ago
- Updated:September 15, 2025 at 03:35 PM
Rooms and interior
- Bedrooms:4
- Total bathrooms:3
- Full bathrooms:3
- Living area:2,397 sq. ft.
Heating and cooling
- Heating:Gas
Structure and exterior
- Year built:2025
- Building area:2,397 sq. ft.
- Lot area:0.2 Acres
Schools
- High school:Linn Mar
- Middle school:Excelsior
- Elementary school:Linn Grove
Finances and disclosures
- Price:$449,900
- Price per sq. ft.:$187.69
- Tax amount:$55
New listings near 2728 Roycroft Drive
- New
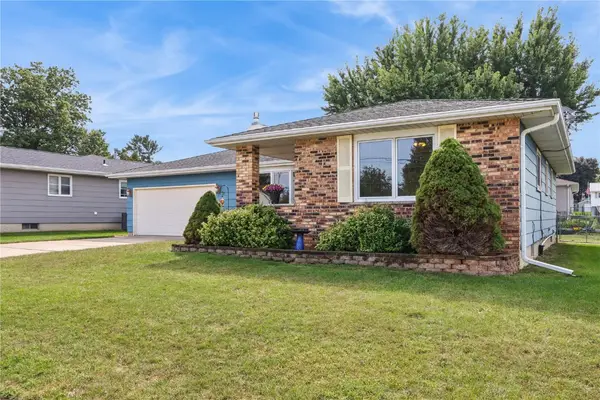 $279,900Active3 beds 3 baths1,899 sq. ft.
$279,900Active3 beds 3 baths1,899 sq. ft.2543 29th Avenue, Marion, IA 52302
MLS# 2508123Listed by: URBAN ACRES REAL ESTATE CORRIDOR - Open Sun, 2:30 to 4pmNew
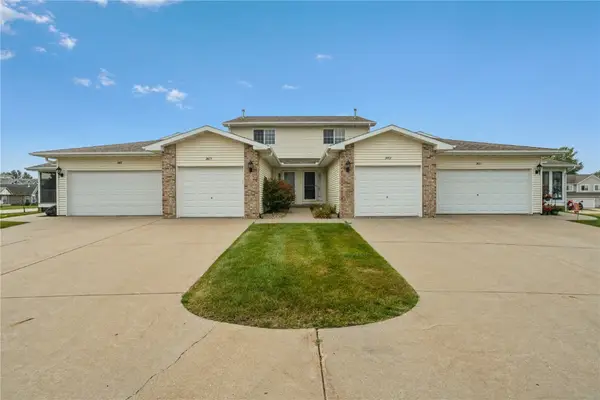 $170,000Active2 beds 2 baths1,621 sq. ft.
$170,000Active2 beds 2 baths1,621 sq. ft.3475 Quail Trail Court, Marion, IA 52302
MLS# 2507889Listed by: RUHL & RUHL REALTORS - New
 $265,000Active3 beds 3 baths1,572 sq. ft.
$265,000Active3 beds 3 baths1,572 sq. ft.1340 38th St Place, Marion, IA 52302
MLS# 2508101Listed by: PINNACLE REALTY LLC - New
 $337,500Active2 beds 2 baths1,286 sq. ft.
$337,500Active2 beds 2 baths1,286 sq. ft.1942 Bowstring Drive, Marion, IA 52302
MLS# 2508023Listed by: LEPIC-KROEGER, REALTORS - New
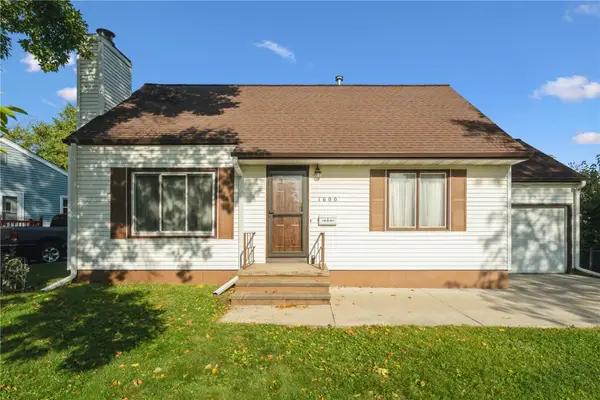 $224,950Active3 beds 3 baths1,735 sq. ft.
$224,950Active3 beds 3 baths1,735 sq. ft.1600 Henderson Dr, Marion, IA 52302
MLS# 2508088Listed by: REALTY87 - New
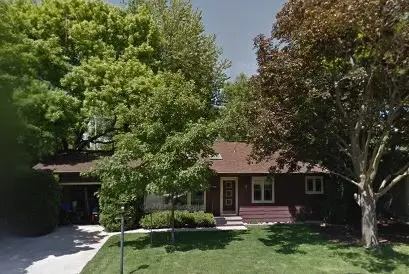 $240,000Active3 beds 2 baths1,555 sq. ft.
$240,000Active3 beds 2 baths1,555 sq. ft.3010 19th Avenue, Marion, IA 52302
MLS# 2508038Listed by: SKOGMAN REALTY - New
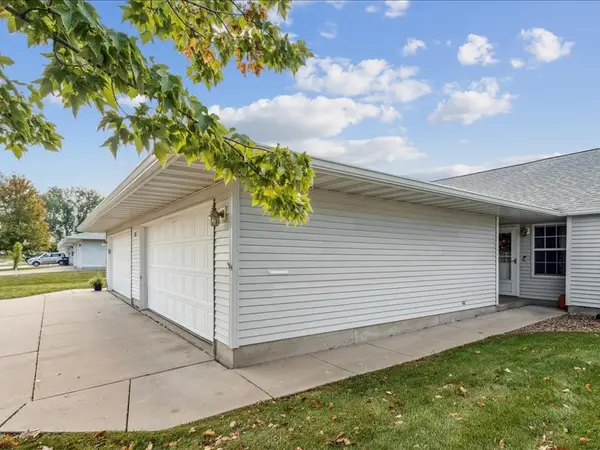 $175,000Active2 beds 1 baths1,225 sq. ft.
$175,000Active2 beds 1 baths1,225 sq. ft.1365 Daleview Drive #B, Marion, IA 52302
MLS# 2507981Listed by: REALTY87  $200,000Pending3 beds 2 baths1,707 sq. ft.
$200,000Pending3 beds 2 baths1,707 sq. ft.1495 25th St, Marion, IA 52302
MLS# 2508003Listed by: SKOGMAN REALTY- New
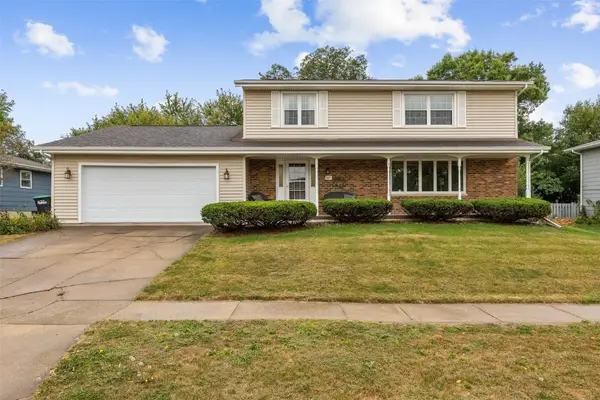 $315,000Active4 beds 3 baths2,331 sq. ft.
$315,000Active4 beds 3 baths2,331 sq. ft.2951 28th Avenue, Marion, IA 52302
MLS# 2507891Listed by: KW ADVANTAGE - New
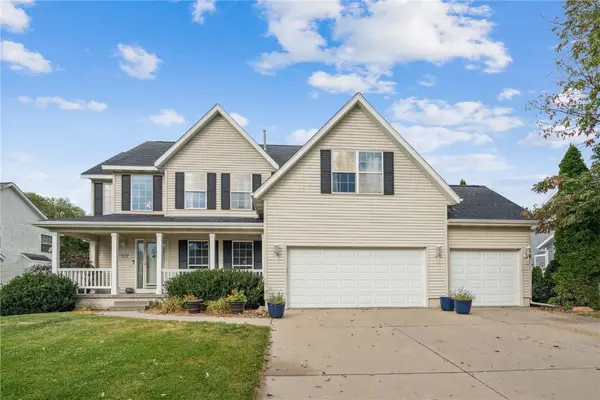 $399,900Active4 beds 4 baths3,342 sq. ft.
$399,900Active4 beds 4 baths3,342 sq. ft.2010 Newcastle Road, Marion, IA 52302
MLS# 2507976Listed by: CENTURY 21 SIGNATURE REAL ESTATE
