3496 E Otter Road, Marion, IA 52302
Local realty services provided by:Graf Real Estate ERA Powered
Listed by:rachel koth
Office:keller williams legacy group
MLS#:2503846
Source:IA_CRAAR
Price summary
- Price:$755,000
- Price per sq. ft.:$197.13
About this home
Experience unparalleled privacy on a scenic 22.21-acre wooded estate just minutes from Marion. This 5-bed, 4-bath home blends country seclusion with modern comfort.
The gourmet kitchen features stone countertops, ample cabinets, and built-in wine and beer refrigerators. Enjoy casual meals in the sunny breakfast nook, opening to a wraparound covered deck. A formal dining room flows into a bright sunroom with deck access. The dramatic living room boasts soaring ceilings, a fireplace, and abundant natural light. Two bedrooms complete the main floor.
Upstairs, the primary suite offers a spa-like bath with a jetted tub, tiled walk-in shower, and ample closet space. An additional bedroom has its own full bath.
The walkout lower level includes a huge rec room with a second fireplace, wet bar/kitchenette, a fifth bedroom, and a full bath—perfect for guests or an in-law suite. Step outside to a covered patio with a fire pit, beautifully landscaped yard, and a tranquil creek.
Multiple decks and patios enhance outdoor living. Car enthusiasts will love the 6-car garage. Animal and hunter enthusiasts will love the ability to have horses and private hunting grounds. This property offers space, luxury, and tranquility.
Contact an agent
Home facts
- Year built:1991
- Listing ID #:2503846
- Added:96 day(s) ago
- Updated:September 13, 2025 at 12:42 AM
Rooms and interior
- Bedrooms:5
- Total bathrooms:4
- Full bathrooms:4
- Living area:3,830 sq. ft.
Heating and cooling
- Heating:Gas
Structure and exterior
- Year built:1991
- Building area:3,830 sq. ft.
- Lot area:22.21 Acres
Schools
- High school:Alburnett
- Middle school:Alburnett
- Elementary school:Alburnett
Utilities
- Water:Well
Finances and disclosures
- Price:$755,000
- Price per sq. ft.:$197.13
- Tax amount:$7,216
New listings near 3496 E Otter Road
- New
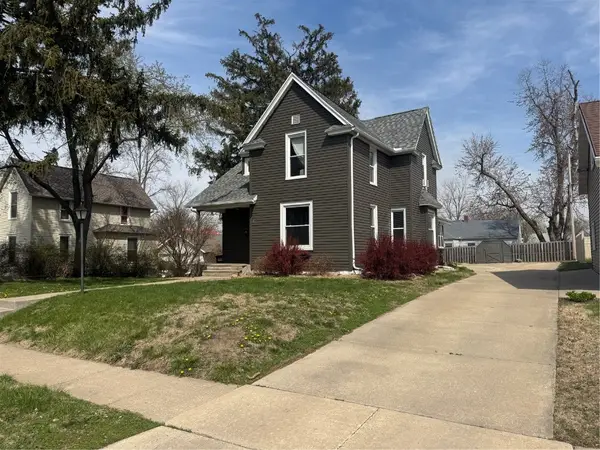 $154,950Active-- beds -- baths1,821 sq. ft.
$154,950Active-- beds -- baths1,821 sq. ft.943 18th Street, Marion, IA 52302
MLS# 2508143Listed by: GRAF REAL ESTATE, ERA POWERED - New
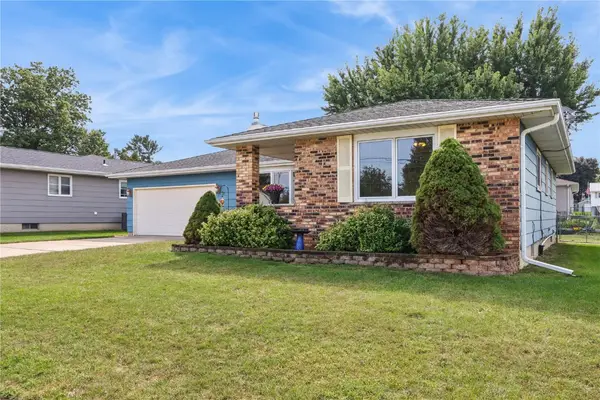 $279,900Active3 beds 3 baths1,899 sq. ft.
$279,900Active3 beds 3 baths1,899 sq. ft.2543 29th Avenue, Marion, IA 52302
MLS# 2508123Listed by: URBAN ACRES REAL ESTATE CORRIDOR - Open Sun, 2:30 to 4pmNew
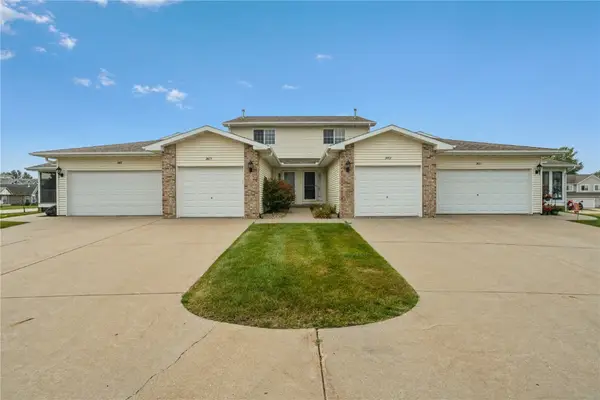 $170,000Active2 beds 2 baths1,621 sq. ft.
$170,000Active2 beds 2 baths1,621 sq. ft.3475 Quail Trail Court, Marion, IA 52302
MLS# 2507889Listed by: RUHL & RUHL REALTORS - New
 $265,000Active3 beds 3 baths1,572 sq. ft.
$265,000Active3 beds 3 baths1,572 sq. ft.1340 38th St Place, Marion, IA 52302
MLS# 2508101Listed by: PINNACLE REALTY LLC - New
 $337,500Active2 beds 2 baths1,286 sq. ft.
$337,500Active2 beds 2 baths1,286 sq. ft.1942 Bowstring Drive, Marion, IA 52302
MLS# 2508023Listed by: LEPIC-KROEGER, REALTORS - New
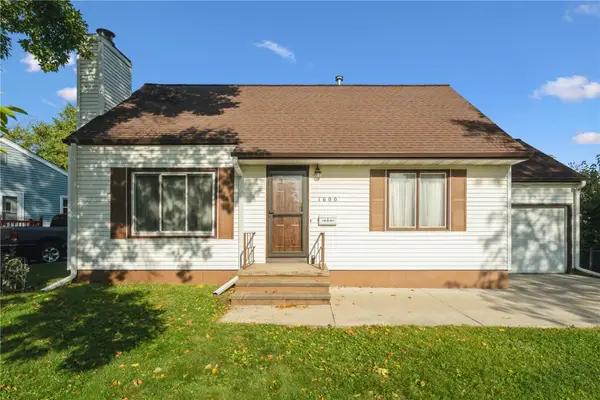 $224,950Active3 beds 3 baths1,735 sq. ft.
$224,950Active3 beds 3 baths1,735 sq. ft.1600 Henderson Dr, Marion, IA 52302
MLS# 2508088Listed by: REALTY87 - New
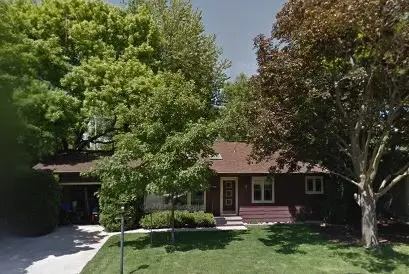 $240,000Active3 beds 2 baths1,555 sq. ft.
$240,000Active3 beds 2 baths1,555 sq. ft.3010 19th Avenue, Marion, IA 52302
MLS# 2508038Listed by: SKOGMAN REALTY - New
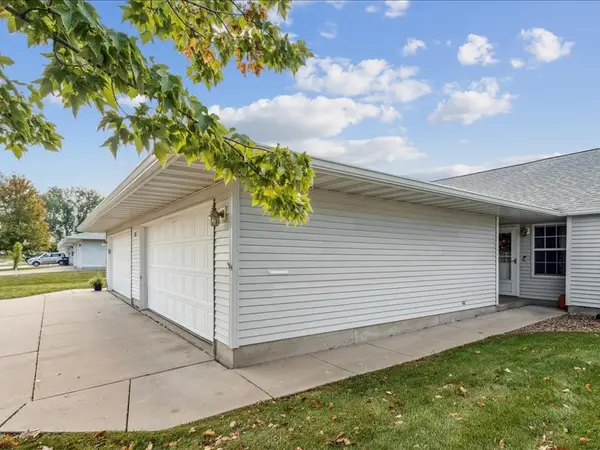 $175,000Active2 beds 1 baths1,225 sq. ft.
$175,000Active2 beds 1 baths1,225 sq. ft.1365 Daleview Drive #B, Marion, IA 52302
MLS# 2507981Listed by: REALTY87  $200,000Pending3 beds 2 baths1,707 sq. ft.
$200,000Pending3 beds 2 baths1,707 sq. ft.1495 25th St, Marion, IA 52302
MLS# 2508003Listed by: SKOGMAN REALTY- New
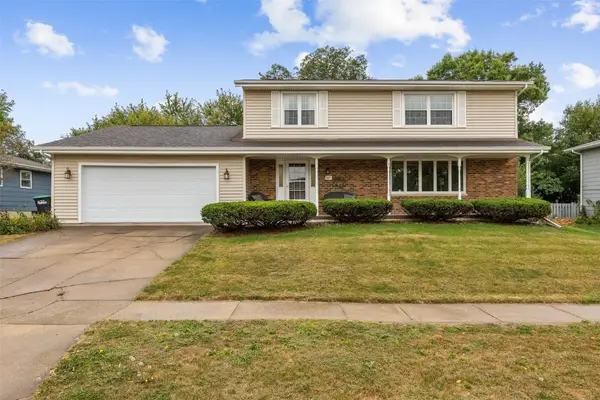 $315,000Active4 beds 3 baths2,331 sq. ft.
$315,000Active4 beds 3 baths2,331 sq. ft.2951 28th Avenue, Marion, IA 52302
MLS# 2507891Listed by: KW ADVANTAGE
