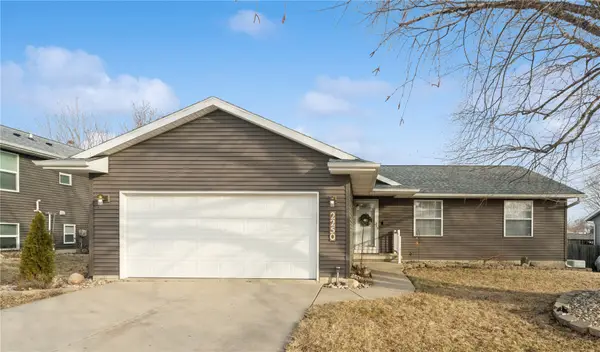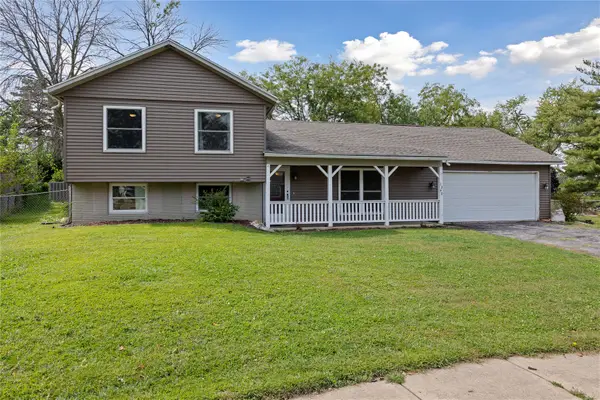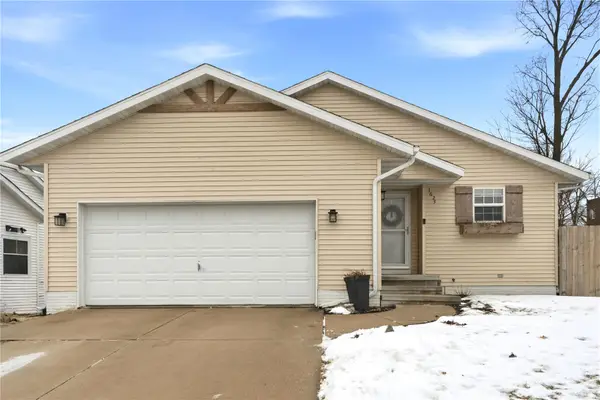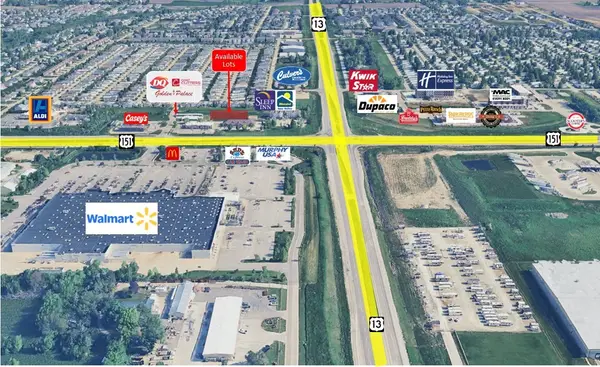4018 Peridot Drive, Marion, IA 52302
Local realty services provided by:Graf Real Estate ERA Powered
Listed by: heather morris
Office: skogman realty
MLS#:2505986
Source:IA_CRAAR
Price summary
- Price:$630,000
- Price per sq. ft.:$210.56
About this home
K&A HOMES CUSTOM JOB SITE BUILDER. 2,992 TOTAL SQ FT, 9' HIGH CEILINGS SET THE STAGE FOR THE OPEN MAIN LEVEL. THE KITCHEN IS THE HEART OF THE HOME WITH FINE DETAILING, GRANITE AND QUARTZ COUNTERS, WHITE CABINETRY, SOLID WOOD DOVETAIL AND SOFT CLOSE CABINETRY, WALK IN PANTRY, GLASS TILE BACKSPLASH AND COUNTER HEIGHT ISLAND WITH BAR SEATING. THE PRIMARY BEDROOM SUITE HAS A DESIGNER CEILING, CERAMIC AND GLASS WALK IN SHOWER, ADULT HEIGHT VANITIES, AND WALK IN CLOSET. FINE DETAILING INCLUDES MISSION STYLE WINDOW AND DOOR HEADERS, DECOR PANELED DOORS, 5 INCH BASE TRIM, UP-LIT CROWN MOLDING. ENTERTAIN EASILY WITH YOUR COVERED DECK, LIT CEILING FAN LIGHT AND STAIRS LEADING TO THE YARD WITH NO REAR NEIGHBOR BACKING UP TO THE ADA WIDE INDIAN CREEK ROAD TRAIL. FINISHED LOWER LEVEL WITH A RECREATION ROOM, WET BAR, 2 BEDROOMS AND A FULL BATHROOM. DESIGNER FLOORING, IRON RAILING, ELECTRIC FIREPLACE WITH CERAMIC TILE SURROUND, HAND MILLED TRIM AND GREAT ROOM TRAY CEILING. BUILT HIGH EFFICIENT WITH ENERGY CERTIFICATE, MAIN FLOOR LAUNDRY AND DROP ZONE, OVERSIZED GARAGE AND DOORS FOR LARGER VEHICLES. GEMSTONE ESTATES 6TH ADDITION, LOT 3.
Contact an agent
Home facts
- Year built:2025
- Listing ID #:2505986
- Added:304 day(s) ago
- Updated:February 11, 2026 at 04:18 PM
Rooms and interior
- Bedrooms:5
- Total bathrooms:3
- Full bathrooms:3
- Living area:2,992 sq. ft.
Heating and cooling
- Heating:Gas
Structure and exterior
- Year built:2025
- Building area:2,992 sq. ft.
- Lot area:0.33 Acres
Schools
- High school:Linn Mar
- Middle school:Excelsior
- Elementary school:Indian Creek
Utilities
- Water:Public
Finances and disclosures
- Price:$630,000
- Price per sq. ft.:$210.56
- Tax amount:$3,817
New listings near 4018 Peridot Drive
- Open Sun, 1 to 2:30pm
 $325,000Pending4 beds 3 baths2,349 sq. ft.
$325,000Pending4 beds 3 baths2,349 sq. ft.2250 Hillview Dr, Marion, IA 52302
MLS# 2600896Listed by: REALTY87 - New
 $239,900Active3 beds 2 baths1,572 sq. ft.
$239,900Active3 beds 2 baths1,572 sq. ft.1340 38th St Place, Marion, IA 52302
MLS# 2600963Listed by: PINNACLE REALTY LLC - Open Sun, 12 to 1:30pmNew
 $389,000Active4 beds 3 baths2,022 sq. ft.
$389,000Active4 beds 3 baths2,022 sq. ft.699 Waveland Dr, Marion, IA 52302
MLS# 2600949Listed by: REALTY87  $219,000Pending4 beds 2 baths1,610 sq. ft.
$219,000Pending4 beds 2 baths1,610 sq. ft.3150 7th St, Marion, IA 52302
MLS# 2600947Listed by: LEPIC-KROEGER, REALTORS- Open Sat, 12 to 1:30pmNew
 $219,900Active2 beds 2 baths1,574 sq. ft.
$219,900Active2 beds 2 baths1,574 sq. ft.2475 26th Avenue, Marion, IA 52302
MLS# 2600861Listed by: EPIQUE REALTY  $270,000Pending3 beds 2 baths2,053 sq. ft.
$270,000Pending3 beds 2 baths2,053 sq. ft.1625 1st Ave, Marion, IA 52302
MLS# 2600909Listed by: REALTY87- New
 $315,000Active3 beds 3 baths2,095 sq. ft.
$315,000Active3 beds 3 baths2,095 sq. ft.2665 Hunters Ridge Rd, Marion, IA 52302
MLS# 2600874Listed by: SKOGMAN REALTY - New
 $143,310Active-- beds -- baths
$143,310Active-- beds -- baths5450 Dyer Avenue, Marion, IA 52302
MLS# 2600899Listed by: SKOGMAN REALTY COMMERCIAL  $389,000Pending3 beds 3 baths2,446 sq. ft.
$389,000Pending3 beds 3 baths2,446 sq. ft.4029 Peridot Drive, Marion, IA 52302
MLS# 2600898Listed by: SKOGMAN REALTY- New
 $172,935Active-- beds -- baths
$172,935Active-- beds -- baths5480 Dyer Avenue, Marion, IA 52302
MLS# 2600892Listed by: SKOGMAN REALTY COMMERCIAL

