5321 Silver Rock Drive, Marion, IA 52302
Local realty services provided by:Graf Real Estate ERA Powered
Listed by: angie glick
Office: gld commercial
MLS#:2508368
Source:IA_CRAAR
Price summary
- Price:$710,000
- Price per sq. ft.:$212
About this home
Newly completed ranch by Martin Built Homes in Silver Rock Estates offering 6 bedrooms, 3 full baths, and a rare 4-stall garage. Designed for both style and function, the kitchen features Huck-style tower cabinets in Steam, a custom hood vent, Maple Coastline island, quartz countertops with slab backsplash, and a walk-in pantry. The great room is anchored by a gas fireplace, and the mudroom includes built-in lockers for everyday organization. The primary suite offers dual vanities, tiled shower, and private water closet. The finished lower level adds three additional bedrooms, a full bath, wet bar, and spacious family room with fireplace. Enjoy outdoor living on the covered patio and the convenience of a garage gas line ready for future heat.
Contact an agent
Home facts
- Year built:2025
- Listing ID #:2508368
- Added:142 day(s) ago
- Updated:February 23, 2026 at 04:05 PM
Rooms and interior
- Bedrooms:6
- Total bathrooms:3
- Full bathrooms:3
- Living area:3,349 sq. ft.
Heating and cooling
- Heating:Gas
Structure and exterior
- Year built:2025
- Building area:3,349 sq. ft.
- Lot area:0.46 Acres
Schools
- High school:Linn Mar
- Middle school:Oak Ridge
- Elementary school:Echo Hill
Utilities
- Water:Public
Finances and disclosures
- Price:$710,000
- Price per sq. ft.:$212
- Tax amount:$148
New listings near 5321 Silver Rock Drive
- New
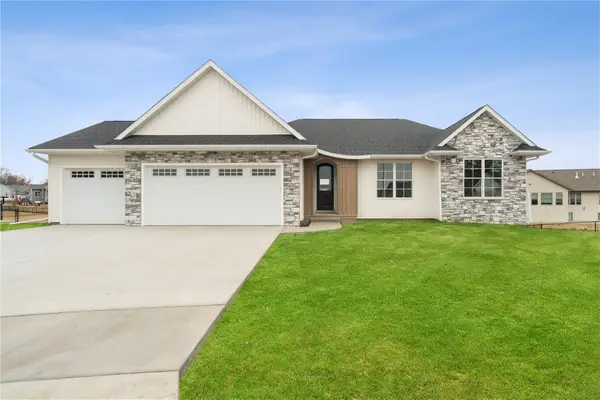 $685,900Active5 beds 4 baths3,239 sq. ft.
$685,900Active5 beds 4 baths3,239 sq. ft.4135 Tall Pines Court, Marion, IA 52302
MLS# 2601249Listed by: REALTY87 - New
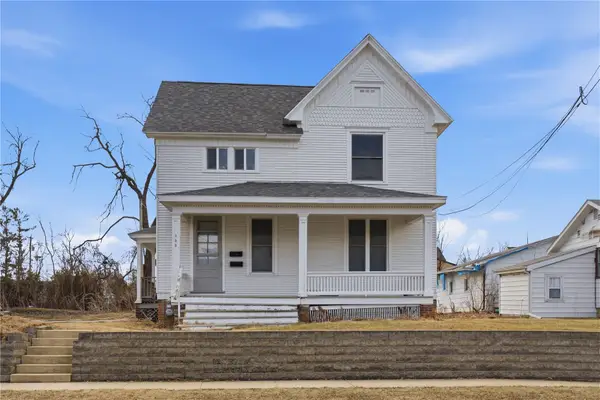 $159,900Active-- beds -- baths1,600 sq. ft.
$159,900Active-- beds -- baths1,600 sq. ft.535 8th Avenue, Marion, IA 52302
MLS# 2601194Listed by: KELLER WILLIAMS LEGACY GROUP - New
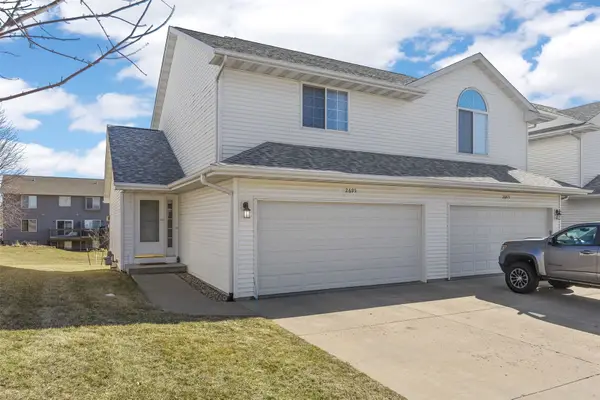 $200,000Active2 beds 3 baths1,875 sq. ft.
$200,000Active2 beds 3 baths1,875 sq. ft.2695 Ridgeview Way, Marion, IA 52302
MLS# 2601232Listed by: RE/MAX CONCEPTS - New
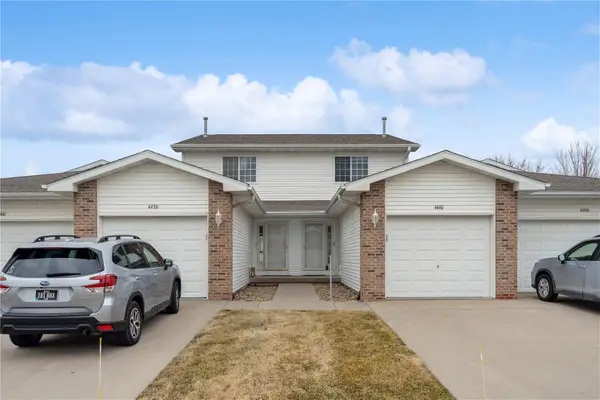 $165,000Active2 beds 3 baths1,676 sq. ft.
$165,000Active2 beds 3 baths1,676 sq. ft.4460 Teal Court, Marion, IA 52302
MLS# 2601155Listed by: PINNACLE REALTY LLC 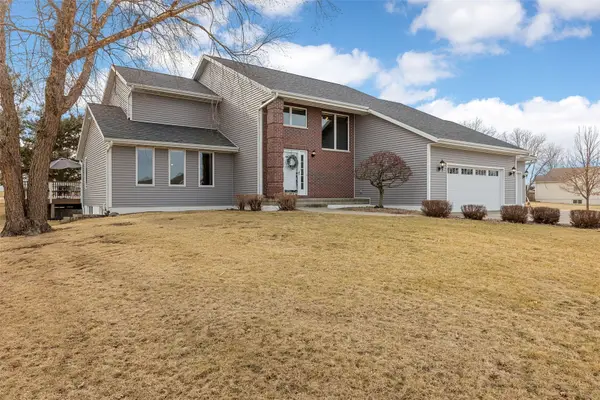 $509,000Pending3 beds 3 baths3,543 sq. ft.
$509,000Pending3 beds 3 baths3,543 sq. ft.4199 Brookside Drive, Marion, IA 52302
MLS# 2601120Listed by: SKOGMAN REALTY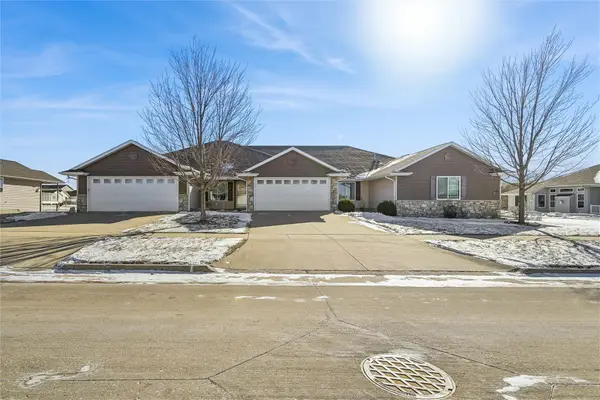 $318,925Pending3 beds 3 baths2,327 sq. ft.
$318,925Pending3 beds 3 baths2,327 sq. ft.3315 35th Avenue, Marion, IA 52302
MLS# 2601218Listed by: IOWA REALTY $270,000Pending3 beds 3 baths2,037 sq. ft.
$270,000Pending3 beds 3 baths2,037 sq. ft.2584 Pleasantview Drive, Marion, IA 52302
MLS# 2601192Listed by: SKOGMAN REALTY- New
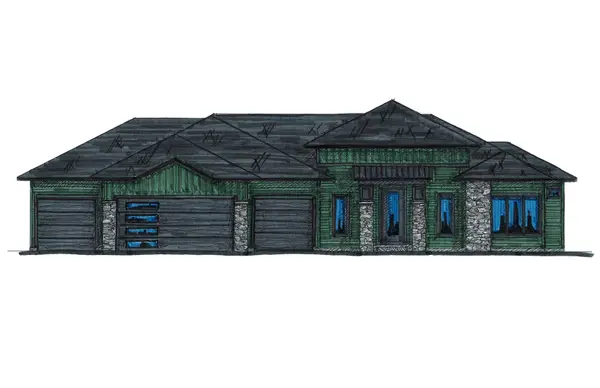 $790,000Active5 beds 4 baths3,360 sq. ft.
$790,000Active5 beds 4 baths3,360 sq. ft.5557 Silver Rock Drive, Marion, IA 52302
MLS# 2601196Listed by: PINNACLE REALTY LLC - New
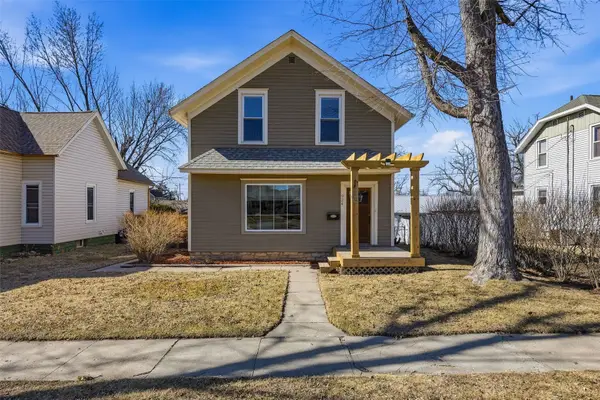 $189,000Active3 beds 2 baths1,433 sq. ft.
$189,000Active3 beds 2 baths1,433 sq. ft.924 10th St, Marion, IA 52302
MLS# 2601199Listed by: KELLER WILLIAMS LEGACY GROUP - New
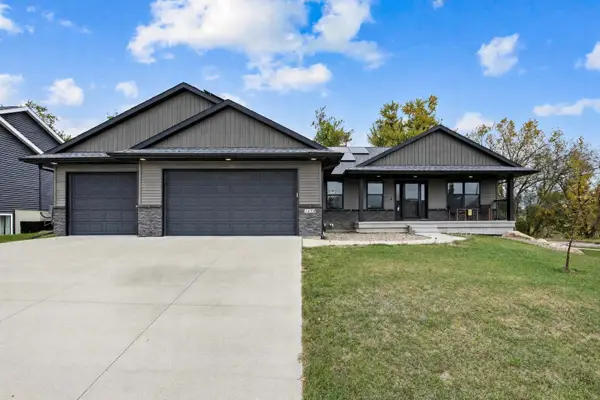 $525,000Active5 beds 3 baths3,346 sq. ft.
$525,000Active5 beds 3 baths3,346 sq. ft.1698 Foxborough Drive, Marion, IA 52302
MLS# 2601180Listed by: RE/MAX CONCEPTS

