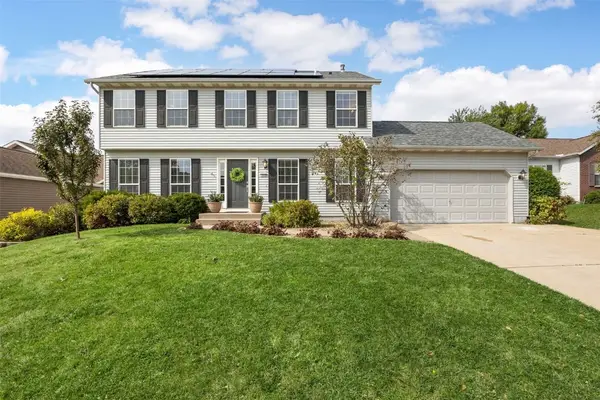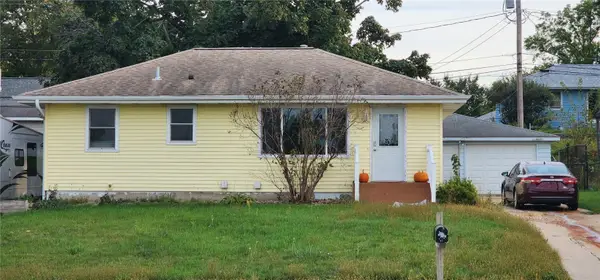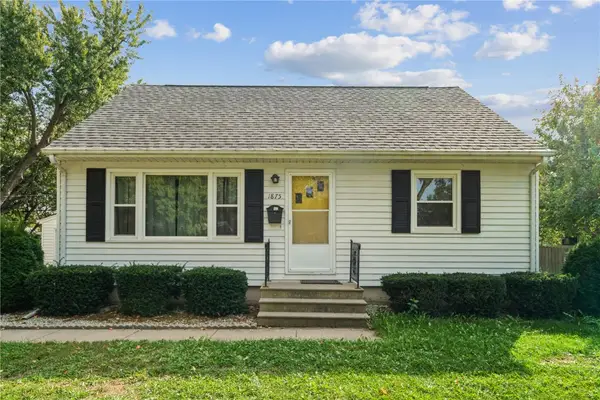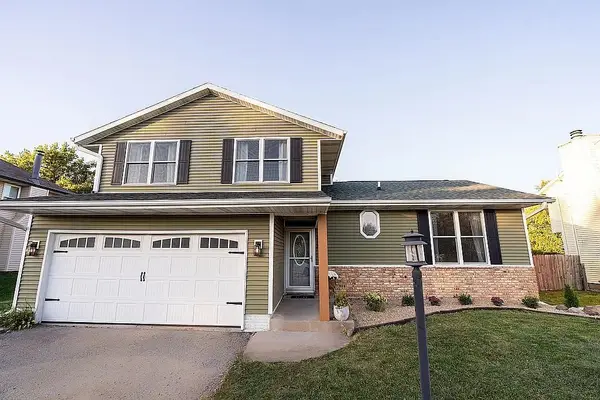6000 Stags Leap Lane, Marion, IA 52302
Local realty services provided by:Graf Real Estate ERA Powered
Listed by:heather morris
Office:skogman realty
MLS#:2507049
Source:IA_CRAAR
Sorry, we are unable to map this address
Price summary
- Price:$515,000
About this home
Turn-key custom built ranch home with 2,705 finished square footage with a great room, sunroom, and roller shade covered patio view of the Hunters Ridge Golf Course number 6 fairway. The welcoming main level offers an open, functional layout with abundant natural light through the UV and tinted floor to ceiling windows, highlighted by a gas fireplace. The heart of the home is the kitchen and dining area with raised bar seating, upgraded kitchen appliances, corner pantry, and easy flow to the outside entertaining. A bright and sunny West facing 4-seasons room provides panoramic views of the manicured lawn with irrigation, perennial landscaping, sunsets, and a comfortable space to relax year-round. Spacious primary suite featuring a luxurious bathroom with a whirlpool tub, walk-in tile shower, and a walk-in closet. The finished lower level is perfect for entertaining with a secondary kitchen wet bar, recreation area with electric fireplace, bonus room, and a large storage or additional finish area. Quality finishes and thoughtful design create a home that is both inviting and versatile. Extensive landscaping enhances the home’s curb appeal and creates a beautiful setting for all seasons. The backyard patio with a SunSetter shade offers the perfect spot to unwind or host guests while taking in the golf course views. Golf course views, luxury finishes, and move-in ready perfection—this one has it all! From morning coffee in the sunroom to evening sunsets on the patio, this home offers a lifestyle you’ll love. Amenities include: central vacuum, lawn irrigation, garage floor drain, solid surface counters, premium selections including blinds and flooring, and professional landscaping.
Contact an agent
Home facts
- Year built:2013
- Listing ID #:2507049
- Added:49 day(s) ago
- Updated:October 03, 2025 at 04:49 PM
Rooms and interior
- Bedrooms:4
- Total bathrooms:3
- Full bathrooms:3
Heating and cooling
- Heating:Gas
Structure and exterior
- Year built:2013
Schools
- High school:Linn Mar
- Middle school:Excelsior
- Elementary school:Indian Creek
Utilities
- Water:Public
Finances and disclosures
- Price:$515,000
- Tax amount:$8,278
New listings near 6000 Stags Leap Lane
- New
 $689,000Active5 beds 3 baths3,349 sq. ft.
$689,000Active5 beds 3 baths3,349 sq. ft.5556 Silver Rock Drive, Marion, IA 52302
MLS# 2508346Listed by: PINNACLE REALTY LLC - New
 $319,000Active3 beds 2 baths1,365 sq. ft.
$319,000Active3 beds 2 baths1,365 sq. ft.4177 Justified Drive, Marion, IA 52302
MLS# 2508317Listed by: PRK WILLIAMS REALTY - New
 $309,000Active5 beds 3 baths2,138 sq. ft.
$309,000Active5 beds 3 baths2,138 sq. ft.1590 17 Avenue, Marion, IA 52302
MLS# 2508326Listed by: BETTER WAY REALTY - New
 $350,000Active5 beds 3 baths2,746 sq. ft.
$350,000Active5 beds 3 baths2,746 sq. ft.1930 39th Street, Marion, IA 52302
MLS# 2508321Listed by: RE/MAX CONCEPTS - Open Sun, 12 to 1:30pmNew
 Listed by ERA$339,950Active3 beds 3 baths2,257 sq. ft.
Listed by ERA$339,950Active3 beds 3 baths2,257 sq. ft.1805 Sugaridge Drive, Marion, IA 52302
MLS# 2508300Listed by: GRAF REAL ESTATE, ERA POWERED - New
 $160,000Active4 beds 2 baths1,524 sq. ft.
$160,000Active4 beds 2 baths1,524 sq. ft.1145 Blairs Ferry Road, Marion, IA 52302
MLS# 2508303Listed by: SKOGMAN REALTY - New
 $590,000Active5 beds 3 baths2,962 sq. ft.
$590,000Active5 beds 3 baths2,962 sq. ft.3948 Peridot Drive, Marion, IA 52302
MLS# 2508153Listed by: SKOGMAN REALTY - New
 $330,000Active3 beds 3 baths1,982 sq. ft.
$330,000Active3 beds 3 baths1,982 sq. ft.3660 Jonquil Court, Marion, IA 52302
MLS# 2508290Listed by: PINNACLE REALTY LLC - Open Sun, 1 to 2:30pmNew
 $214,000Active3 beds 2 baths1,965 sq. ft.
$214,000Active3 beds 2 baths1,965 sq. ft.1875 Douglas Court, Marion, IA 52302
MLS# 2508288Listed by: REALTY87 - New
 $319,900Active4 beds 4 baths2,130 sq. ft.
$319,900Active4 beds 4 baths2,130 sq. ft.4040 Willowood Avenue, Marion, IA 52302
MLS# 2508273Listed by: JEFFREY HAGEL
