6845 Flint Rock Court, Marion, IA 52302
Local realty services provided by:Graf Real Estate ERA Powered
Listed by:cathy hill, crs
Office:skogman realty
MLS#:2506073
Source:IA_CRAAR
Price summary
- Price:$535,000
- Price per sq. ft.:$152.16
About this home
Grab your moving boxes and get ready to fall in love with this stunning custom ranch style home in serene south Marion. Situated on close to a half acre on a quiet cul-de-sac in the highly sought after Wanatee Creek neighborhood, you have the peaceful feeling of the countryside with easy access to all of the area's amenities by way of Mt. Vernon Road and Highways 13 and 100, making anywhere from UpTown Marion to Downtown Cedar Rapids all just a short short drive away. The main level is bright and airy with soaring ceilings, cool neutral paint and natural wood tones throughout the great room. The large eat-in kitchen is surrounded by 2 living spaces, one with the cozy carpet and gas fireplace and the other splitting the space between the outdoor deck and the swoonworthy sunroom, overlooking the beautifully landscaped backyard. The kitchen offers plenty of counter and storage space with the laundry room with more storage space adjacent. Currently set up as an executive home office, the bonus space off of the kitchen has potential to be whatever your family may need. The primary suite is spacious with lots of natural daylight, tons of storage and a classically designed ensuite with a tile shower and dual vanities. Two additional bedrooms and another full bath complete the main level. Walk down to the large lower level living space with sliders out to the backyard entertaining spaces and a large wet bar area. The 4th bedroom and 3rd full bath are situated off of this space. Additionally, you have both a storage room and a utility garage which opens to the backyard, making access extremely convenient and helps keep the main 3-car garage clean. As if the inside of this dream house wasn't enough, wait until you step out to the gorgeous patio and hot tub pad to enjoy the beauty of Iowa nature and wildlife... all while benefitting from lower county taxes and an ultra low utility bill (average of $16/mo!) thanks to your Solar Edge solar panels, a HUGE savings! This house will have you saying, "wow" from start to finish. Set up your private showing today and get on your way to calling this your next home sweet home!
Contact an agent
Home facts
- Year built:2005
- Listing ID #:2506073
- Added:77 day(s) ago
- Updated:September 24, 2025 at 12:55 AM
Rooms and interior
- Bedrooms:4
- Total bathrooms:3
- Full bathrooms:3
- Living area:3,516 sq. ft.
Heating and cooling
- Heating:Gas
Structure and exterior
- Year built:2005
- Building area:3,516 sq. ft.
- Lot area:0.41 Acres
Schools
- High school:Washington
- Middle school:McKinley
- Elementary school:Erskine
Utilities
- Water:Public
Finances and disclosures
- Price:$535,000
- Price per sq. ft.:$152.16
- Tax amount:$5,872
New listings near 6845 Flint Rock Court
- New
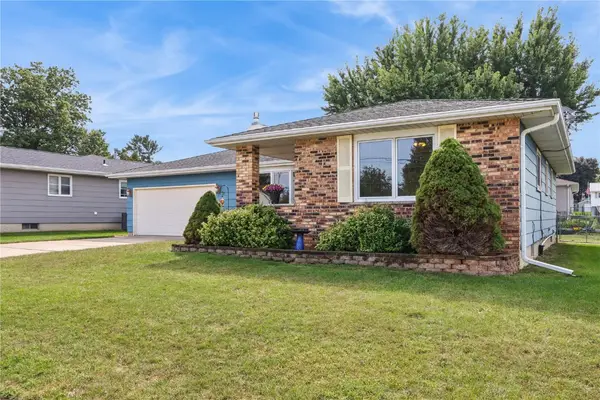 $279,900Active3 beds 3 baths1,899 sq. ft.
$279,900Active3 beds 3 baths1,899 sq. ft.2543 29th Avenue, Marion, IA 52302
MLS# 2508123Listed by: URBAN ACRES REAL ESTATE CORRIDOR - Open Sun, 2:30 to 4pmNew
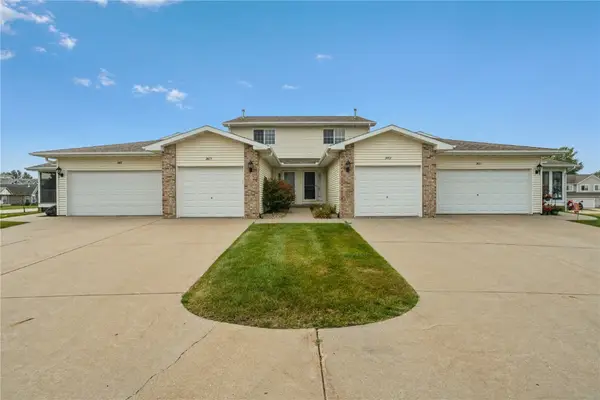 $170,000Active2 beds 2 baths1,621 sq. ft.
$170,000Active2 beds 2 baths1,621 sq. ft.3475 Quail Trail Court, Marion, IA 52302
MLS# 2507889Listed by: RUHL & RUHL REALTORS - New
 $265,000Active3 beds 3 baths1,572 sq. ft.
$265,000Active3 beds 3 baths1,572 sq. ft.1340 38th St Place, Marion, IA 52302
MLS# 2508101Listed by: PINNACLE REALTY LLC - New
 $337,500Active2 beds 2 baths1,286 sq. ft.
$337,500Active2 beds 2 baths1,286 sq. ft.1942 Bowstring Drive, Marion, IA 52302
MLS# 2508023Listed by: LEPIC-KROEGER, REALTORS - New
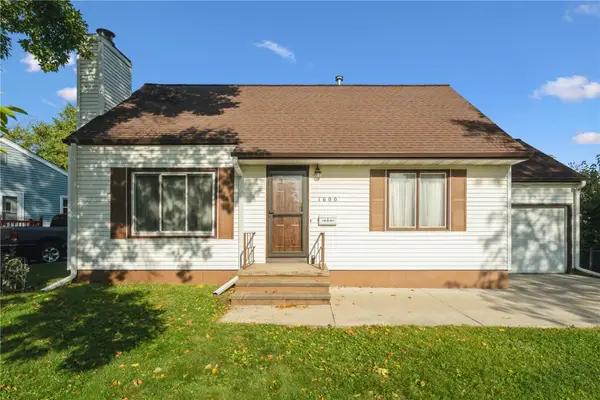 $224,950Active3 beds 3 baths1,735 sq. ft.
$224,950Active3 beds 3 baths1,735 sq. ft.1600 Henderson Dr, Marion, IA 52302
MLS# 2508088Listed by: REALTY87 - New
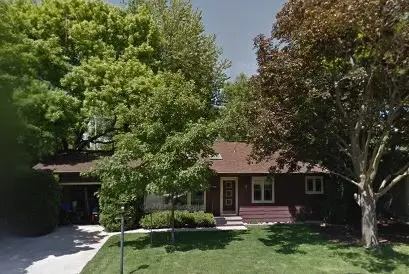 $240,000Active3 beds 2 baths1,555 sq. ft.
$240,000Active3 beds 2 baths1,555 sq. ft.3010 19th Avenue, Marion, IA 52302
MLS# 2508038Listed by: SKOGMAN REALTY - New
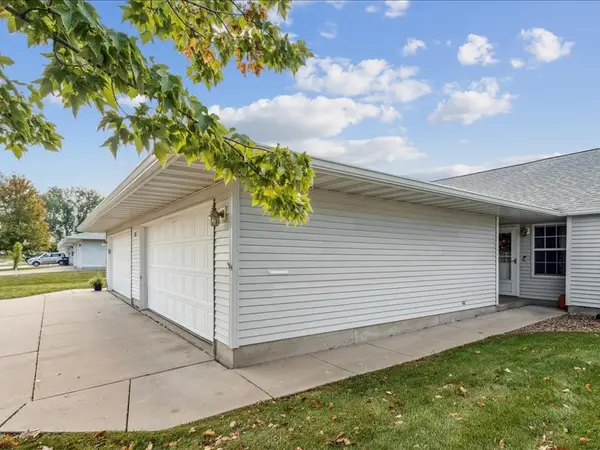 $175,000Active2 beds 1 baths1,225 sq. ft.
$175,000Active2 beds 1 baths1,225 sq. ft.1365 Daleview Drive #B, Marion, IA 52302
MLS# 2507981Listed by: REALTY87  $200,000Pending3 beds 2 baths1,707 sq. ft.
$200,000Pending3 beds 2 baths1,707 sq. ft.1495 25th St, Marion, IA 52302
MLS# 2508003Listed by: SKOGMAN REALTY- New
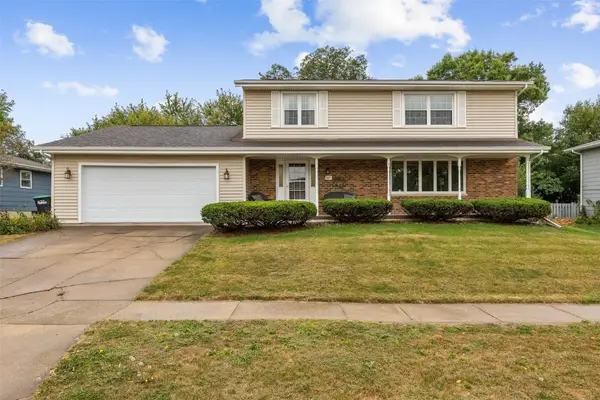 $315,000Active4 beds 3 baths2,331 sq. ft.
$315,000Active4 beds 3 baths2,331 sq. ft.2951 28th Avenue, Marion, IA 52302
MLS# 2507891Listed by: KW ADVANTAGE - New
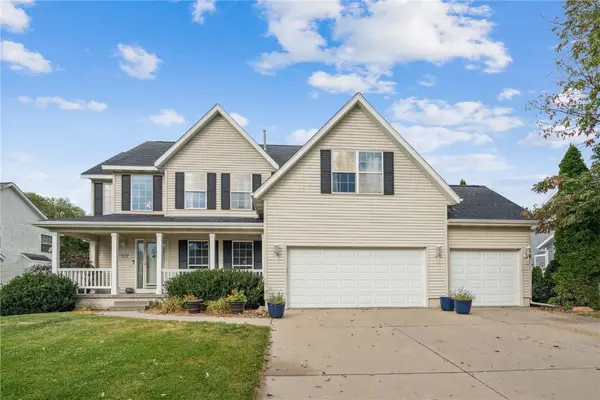 $399,900Active4 beds 4 baths3,342 sq. ft.
$399,900Active4 beds 4 baths3,342 sq. ft.2010 Newcastle Road, Marion, IA 52302
MLS# 2507976Listed by: CENTURY 21 SIGNATURE REAL ESTATE
