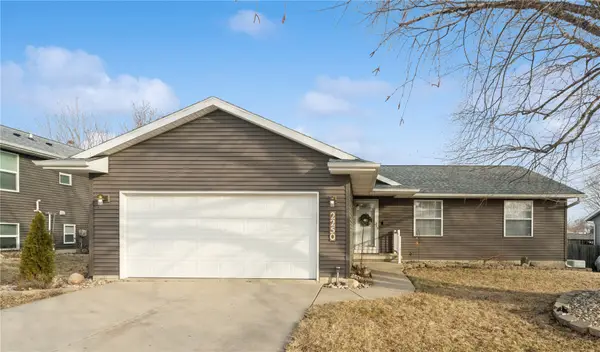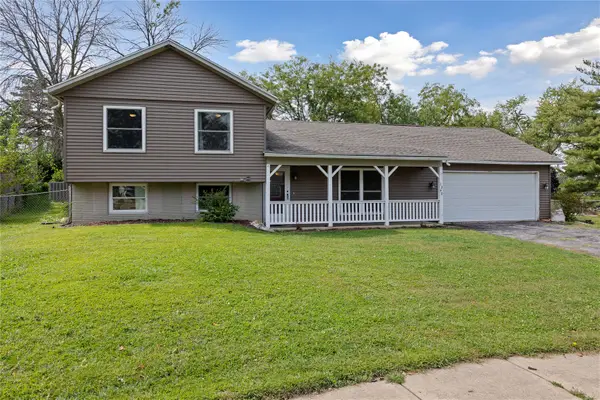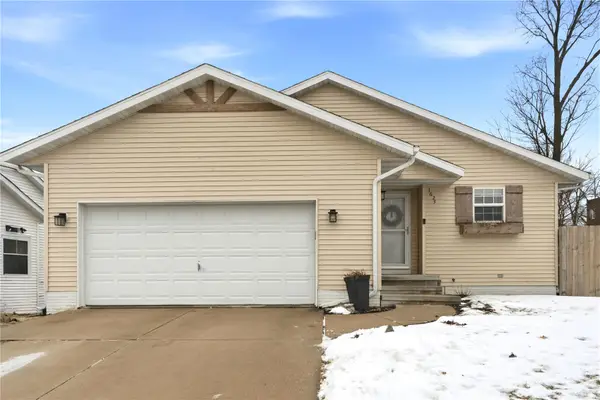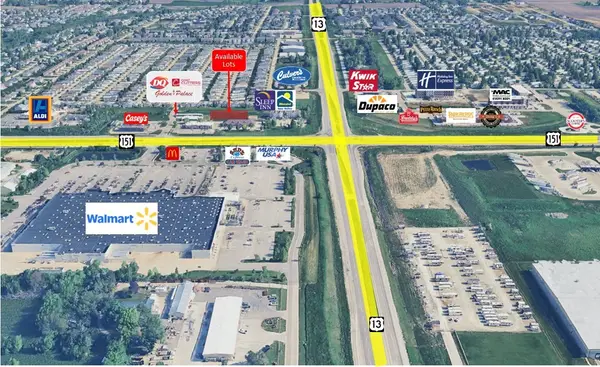819 Hampshire Circle, Marion, IA 52302
Local realty services provided by:Graf Real Estate ERA Powered
Listed by: heather morris
Office: skogman realty
MLS#:2508526
Source:IA_CRAAR
Price summary
- Price:$650,000
- Price per sq. ft.:$196.14
About this home
Award winning jobsite built and high efficient Platten Construction walkout ranch combining quality craftsmanship with thoughtful design. With 3,314 finished square feet, 5 bedrooms, and 3 bathrooms, this home offers both space and style in an ideal location. The open concept main level features a spacious living area anchored by a beautiful stone-surround fireplace and mantle. The kitchen offers custom white cabinetry, quartz countertops, a tiled backsplash, soft-close dovetail drawers, custom-stained center island with seating, and a hidden walk-in pantry with countertop space. You’ll love the tray ceilings showcased in both the primary suite and dining area. The primary suite includes a large walk-in closet, dual sink vanities, private stool and a custom tiled shower and flooring. Additional highlights include a drop zone locker area, an oversized laundry room with ample storage, GE graphite appliances, tankless water heater, and a central vacuum system. Entertaining made easy with a large covered porch featuring a cedar ceiling and fan, a walkout lower level patio overlooking the fully fenced yard with 4-foot black ornamental metal fencing. Primary Bedroom: 14'11"x13'11", Bedroom 2: 11' x 11'7", Bedroom 3: 11'3" x 11'7", Bedroom 4 (LL): 12'8" x 12'7", Bedroom 5 (LL): 11'9" x 10'8". Average monthly gas: $58, average monthly electric: $133.
Contact an agent
Home facts
- Year built:2022
- Listing ID #:2508526
- Added:125 day(s) ago
- Updated:February 11, 2026 at 04:18 PM
Rooms and interior
- Bedrooms:5
- Total bathrooms:3
- Full bathrooms:3
- Living area:3,314 sq. ft.
Heating and cooling
- Heating:Gas
Structure and exterior
- Year built:2022
- Building area:3,314 sq. ft.
- Lot area:0.36 Acres
Schools
- High school:Linn Mar
- Middle school:Oak Ridge
- Elementary school:Echo Hill
Utilities
- Water:Public
Finances and disclosures
- Price:$650,000
- Price per sq. ft.:$196.14
- Tax amount:$11,530
New listings near 819 Hampshire Circle
- Open Sun, 1 to 2:30pm
 $325,000Pending4 beds 3 baths2,349 sq. ft.
$325,000Pending4 beds 3 baths2,349 sq. ft.2250 Hillview Dr, Marion, IA 52302
MLS# 2600896Listed by: REALTY87 - New
 $239,900Active3 beds 2 baths1,572 sq. ft.
$239,900Active3 beds 2 baths1,572 sq. ft.1340 38th St Place, Marion, IA 52302
MLS# 2600963Listed by: PINNACLE REALTY LLC - Open Sun, 12 to 1:30pmNew
 $389,000Active4 beds 3 baths2,022 sq. ft.
$389,000Active4 beds 3 baths2,022 sq. ft.699 Waveland Dr, Marion, IA 52302
MLS# 2600949Listed by: REALTY87  $219,000Pending4 beds 2 baths1,610 sq. ft.
$219,000Pending4 beds 2 baths1,610 sq. ft.3150 7th St, Marion, IA 52302
MLS# 2600947Listed by: LEPIC-KROEGER, REALTORS- Open Sat, 12 to 1:30pmNew
 $219,900Active2 beds 2 baths1,574 sq. ft.
$219,900Active2 beds 2 baths1,574 sq. ft.2475 26th Avenue, Marion, IA 52302
MLS# 2600861Listed by: EPIQUE REALTY  $270,000Pending3 beds 2 baths2,053 sq. ft.
$270,000Pending3 beds 2 baths2,053 sq. ft.1625 1st Ave, Marion, IA 52302
MLS# 2600909Listed by: REALTY87- New
 $315,000Active3 beds 3 baths2,095 sq. ft.
$315,000Active3 beds 3 baths2,095 sq. ft.2665 Hunters Ridge Rd, Marion, IA 52302
MLS# 2600874Listed by: SKOGMAN REALTY - New
 $143,310Active-- beds -- baths
$143,310Active-- beds -- baths5450 Dyer Avenue, Marion, IA 52302
MLS# 2600899Listed by: SKOGMAN REALTY COMMERCIAL  $389,000Pending3 beds 3 baths2,446 sq. ft.
$389,000Pending3 beds 3 baths2,446 sq. ft.4029 Peridot Drive, Marion, IA 52302
MLS# 2600898Listed by: SKOGMAN REALTY- New
 $172,935Active-- beds -- baths
$172,935Active-- beds -- baths5480 Dyer Avenue, Marion, IA 52302
MLS# 2600892Listed by: SKOGMAN REALTY COMMERCIAL

