823 Flight Drive, Marion, IA 52302
Local realty services provided by:Graf Real Estate ERA Powered
Listed by: debra callahan
Office: re/max concepts
MLS#:2507596
Source:IA_CRAAR
Price summary
- Price:$390,000
- Price per sq. ft.:$160.89
- Monthly HOA dues:$8.33
About this home
Move-in ready ranch located in the highly sought after Bowman Meadows neighborhood! You’ll appreciate the Marion ISD schools and the outstanding location with direct access to the Boyson Trail, plus nearby parks, schools, shopping & major employers! Hardwood floors flow throughout the foyer, hallway, drop zone and kitchen. Beautiful kitchen with white cabinets, quartz countertops, breakfast bar, pantry, stainless steel appliances & daily dining area with sliders to the deck. Spacious great room with 10’ ceilings and a gorgeous floor to ceiling stone fireplace. Convenient drop zone area with bench & a separate main level laundry room with tile floors & washer & dryer included. Primary Suite with walk-in closet, tile floors, & dual vanity with linen tower. Another bedroom & another full bathroom with tile floors completes the main level. Large lower level rec room with new LVP floors – the perfect spot to entertain or watch the big game! The lower level also features a third bedroom, third bathroom, a bonus/workout room & plenty of storage space. Fully fenced-in yard with deck. Brand new water heater. Don’t wait on this one! November is Pancreatic Cancer Awareness Month. Listing agent will donate $200 to pancreatic cancer research if this home goes pending in November.
Contact an agent
Home facts
- Year built:2017
- Listing ID #:2507596
- Added:104 day(s) ago
- Updated:December 18, 2025 at 08:12 AM
Rooms and interior
- Bedrooms:3
- Total bathrooms:3
- Full bathrooms:3
- Living area:2,424 sq. ft.
Heating and cooling
- Heating:Gas
Structure and exterior
- Year built:2017
- Building area:2,424 sq. ft.
- Lot area:0.26 Acres
Schools
- High school:Marion
- Middle school:Vernon
- Elementary school:Longfellow
Utilities
- Water:Public
Finances and disclosures
- Price:$390,000
- Price per sq. ft.:$160.89
- Tax amount:$6,941
New listings near 823 Flight Drive
- New
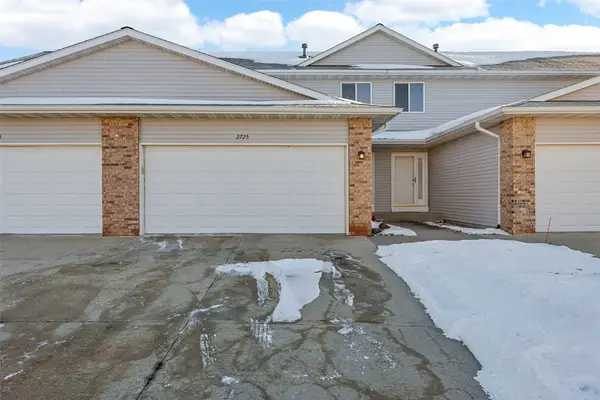 $179,900Active3 beds 3 baths1,551 sq. ft.
$179,900Active3 beds 3 baths1,551 sq. ft.2725 Pheasant Ridge Court, Marion, IA 52302
MLS# 2509910Listed by: RE/MAX CONCEPTS - Open Sun, 1:30 to 3pmNew
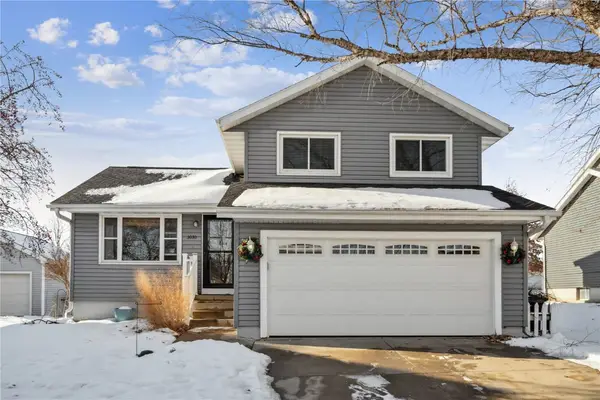 $245,000Active3 beds 3 baths1,779 sq. ft.
$245,000Active3 beds 3 baths1,779 sq. ft.3030 5th Street, Marion, IA 52302
MLS# 2509868Listed by: KELLER WILLIAMS LEGACY GROUP - New
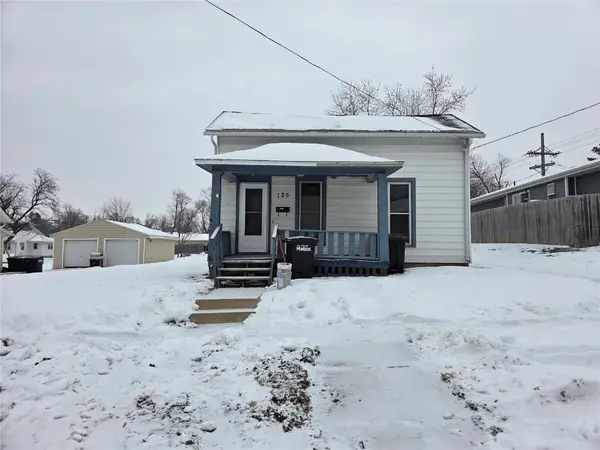 $120,000Active3 beds 1 baths1,078 sq. ft.
$120,000Active3 beds 1 baths1,078 sq. ft.125 14th Street, Marion, IA 52302
MLS# 2509879Listed by: REALTY87 - Open Sun, 12 to 2:30pmNew
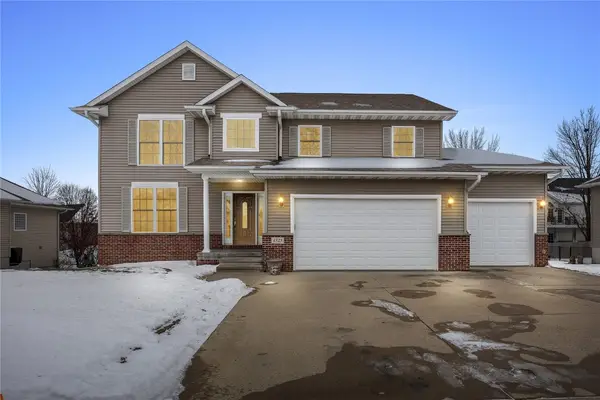 $439,000Active6 beds 4 baths3,313 sq. ft.
$439,000Active6 beds 4 baths3,313 sq. ft.4325 Pintail Drive, Marion, IA 52302
MLS# 2509863Listed by: SKOGMAN REALTY - New
 $210,000Active3 beds 3 baths2,080 sq. ft.
$210,000Active3 beds 3 baths2,080 sq. ft.1195 Mcgowan Boulevard, Marion, IA 52302
MLS# 2509851Listed by: REALTY87 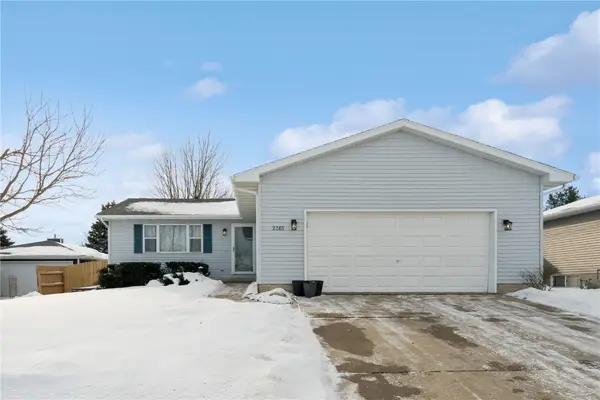 $259,900Pending4 beds 3 baths1,870 sq. ft.
$259,900Pending4 beds 3 baths1,870 sq. ft.2365 Hillview Dr, Marion, IA 52302
MLS# 2509837Listed by: REALTY87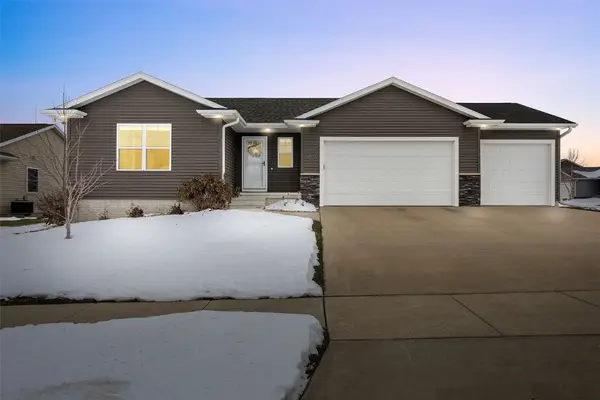 $305,000Pending3 beds 2 baths1,301 sq. ft.
$305,000Pending3 beds 2 baths1,301 sq. ft.6442 Cope Drive, Marion, IA 52302
MLS# 2509816Listed by: SKOGMAN REALTY- New
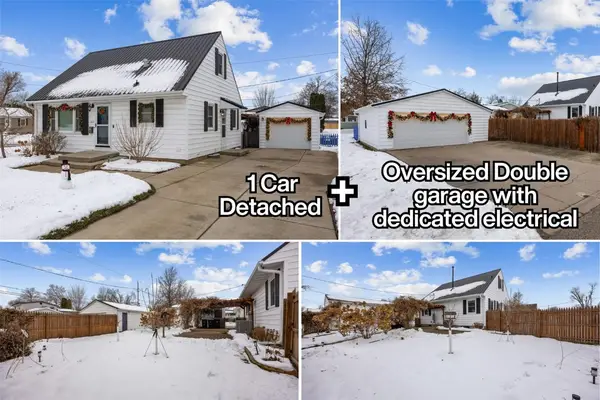 $249,900Active3 beds 2 baths1,912 sq. ft.
$249,900Active3 beds 2 baths1,912 sq. ft.1410 25th Street, Marion, IA 52302
MLS# 2509802Listed by: RE/MAX CONCEPTS - New
 $438,000Active4 beds 4 baths3,182 sq. ft.
$438,000Active4 beds 4 baths3,182 sq. ft.1820 Agate Circle, Marion, IA 52302
MLS# 2509769Listed by: SKOGMAN REALTY - Open Sun, 2 to 4pmNew
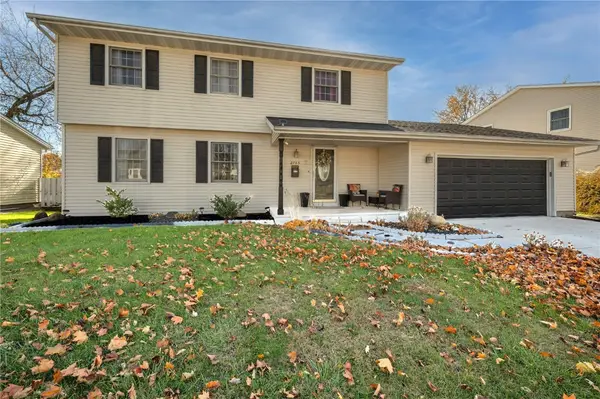 $295,000Active4 beds 4 baths2,990 sq. ft.
$295,000Active4 beds 4 baths2,990 sq. ft.2765 26th Avenue, Marion, IA 52302
MLS# 2509772Listed by: PINNACLE REALTY LLC
