1532 3rd Street Sw, Mount Vernon, IA 52314
Local realty services provided by:Graf Real Estate ERA Powered
Listed by: debra callahan
Office: re/max concepts
MLS#:2509246
Source:IA_CRAAR
Price summary
- Price:$665,000
- Price per sq. ft.:$209.45
About this home
Stunning zero-entry new construction ranch in the highly desired Stonebrook development in beautiful Mt Vernon! Located within walking distance to Mt Vernon schools, sports complex, and community wellness center! Beautiful exterior with LP & vinyl siding & stone accents. Spacious great room with LVP floors, floor to ceiling stone fireplace, built-ins & large wall of windows. Chef’s dream kitchen with large island, quartz countertops and backsplash, hood vent, walk-in pantry, & daily dining area. Drop zone/laundry room with lockers & utility sink. Primary suite with walk-in closet, transom window, dual vanity, & groutless solid quartz primary shower. Two spacious secondary bedrooms & another full bathroom completes the main level. The walkout lower level features tall 9’ ceilings where you'll find a large rec room with wet bar, game/bonus area, 4th & 5th bedrooms & a 3rd full bathroom. As a bonus, the lower level also features a cold storage area/storm shelter under the front stoop! Large garage that is extra deep! Enjoy the oversized covered patio that leads to a nice flat lot with no neighbors directly behind you! This one is a must see!
Contact an agent
Home facts
- Year built:2025
- Listing ID #:2509246
- Added:39 day(s) ago
- Updated:December 20, 2025 at 03:43 AM
Rooms and interior
- Bedrooms:5
- Total bathrooms:3
- Full bathrooms:3
- Living area:3,175 sq. ft.
Heating and cooling
- Heating:Gas
Structure and exterior
- Year built:2025
- Building area:3,175 sq. ft.
- Lot area:0.26 Acres
Schools
- High school:Mt Vernon
- Middle school:Mt Vernon
- Elementary school:Mt Vernon
Utilities
- Water:Public
Finances and disclosures
- Price:$665,000
- Price per sq. ft.:$209.45
- Tax amount:$72
New listings near 1532 3rd Street Sw
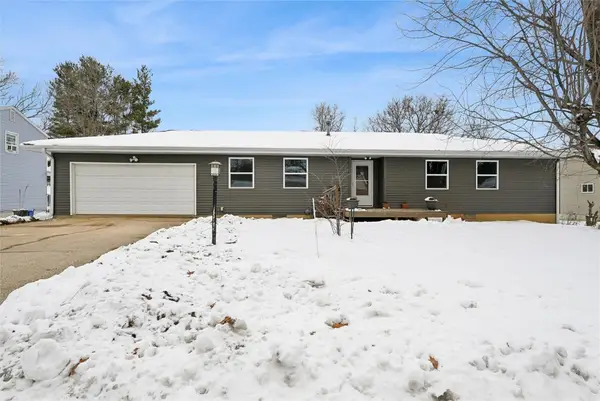 $297,000Active4 beds 2 baths2,011 sq. ft.
$297,000Active4 beds 2 baths2,011 sq. ft.705 8th Street Nw, Mt Vernon, IA 52314
MLS# 2509608Listed by: IOWA REALTY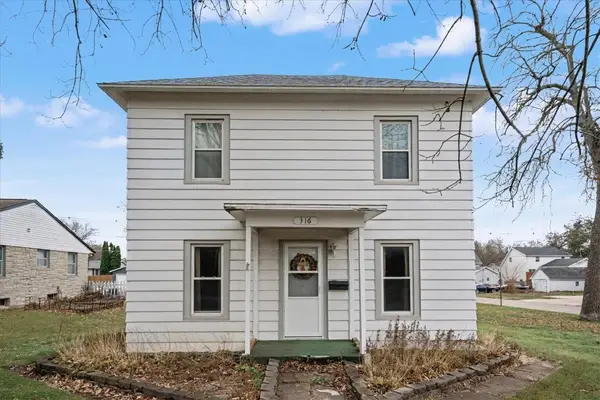 $199,900Active4 beds 2 baths1,747 sq. ft.
$199,900Active4 beds 2 baths1,747 sq. ft.316 1st Avenue Se, Mt Vernon, IA 52314
MLS# 2509574Listed by: REALTY87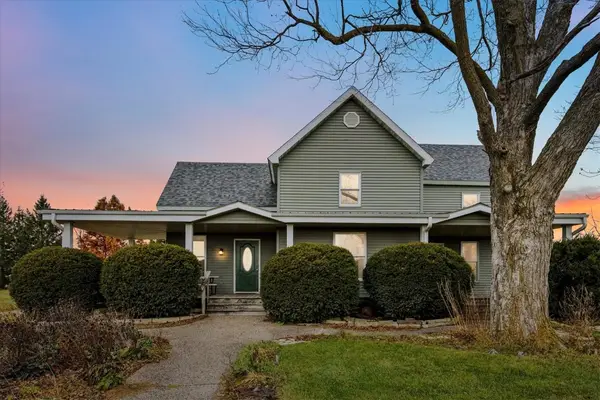 $310,000Active4 beds 3 baths2,627 sq. ft.
$310,000Active4 beds 3 baths2,627 sq. ft.297 Goudy Road, Mt Vernon, IA 52314
MLS# 2509493Listed by: REALTY87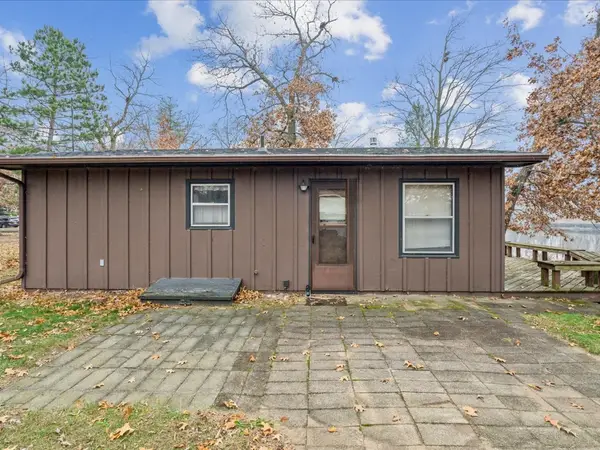 $89,900Pending2 beds 1 baths720 sq. ft.
$89,900Pending2 beds 1 baths720 sq. ft.952 Ivanhoe Circle, Mt Vernon, IA 52314
MLS# 2509499Listed by: REALTY87 $268,500Active3 beds 2 baths1,914 sq. ft.
$268,500Active3 beds 2 baths1,914 sq. ft.209 5th Ave Nw, Mt Vernon, IA 52314
MLS# 2509311Listed by: LEE'S TOWN & COUNTRY REAL ESTATE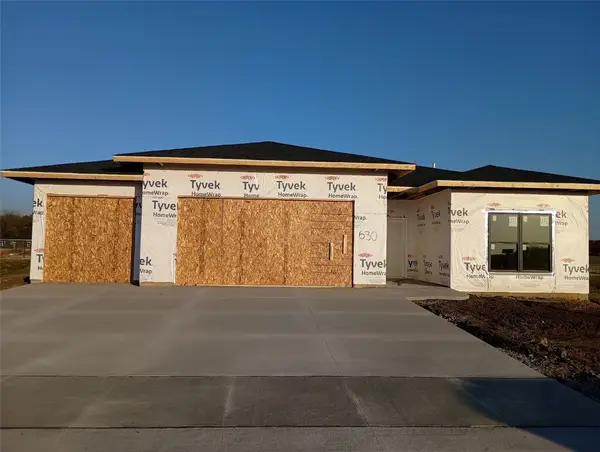 $574,950Active3 beds 2 baths2,020 sq. ft.
$574,950Active3 beds 2 baths2,020 sq. ft.630 17th Avenue Sw, Mt Vernon, IA 52314
MLS# 2509206Listed by: INFINITI REALTY $262,000Active4 beds 2 baths1,888 sq. ft.
$262,000Active4 beds 2 baths1,888 sq. ft.415 4th Avenue Sw, Mt Vernon, IA 52314
MLS# 2509107Listed by: PINNACLE REALTY LLC $499,000Active4 beds 2 baths1,428 sq. ft.
$499,000Active4 beds 2 baths1,428 sq. ft.1302 Arrowhead Road, Mt Vernon, IA 52314
MLS# 2508603Listed by: KELLER WILLIAMS LEGACY GROUP $300,000Active4 beds 3 baths2,365 sq. ft.
$300,000Active4 beds 3 baths2,365 sq. ft.419 2nd St Sw, Mt Vernon, IA 52314
MLS# 2508681Listed by: LEE'S TOWN & COUNTRY REAL ESTATE
