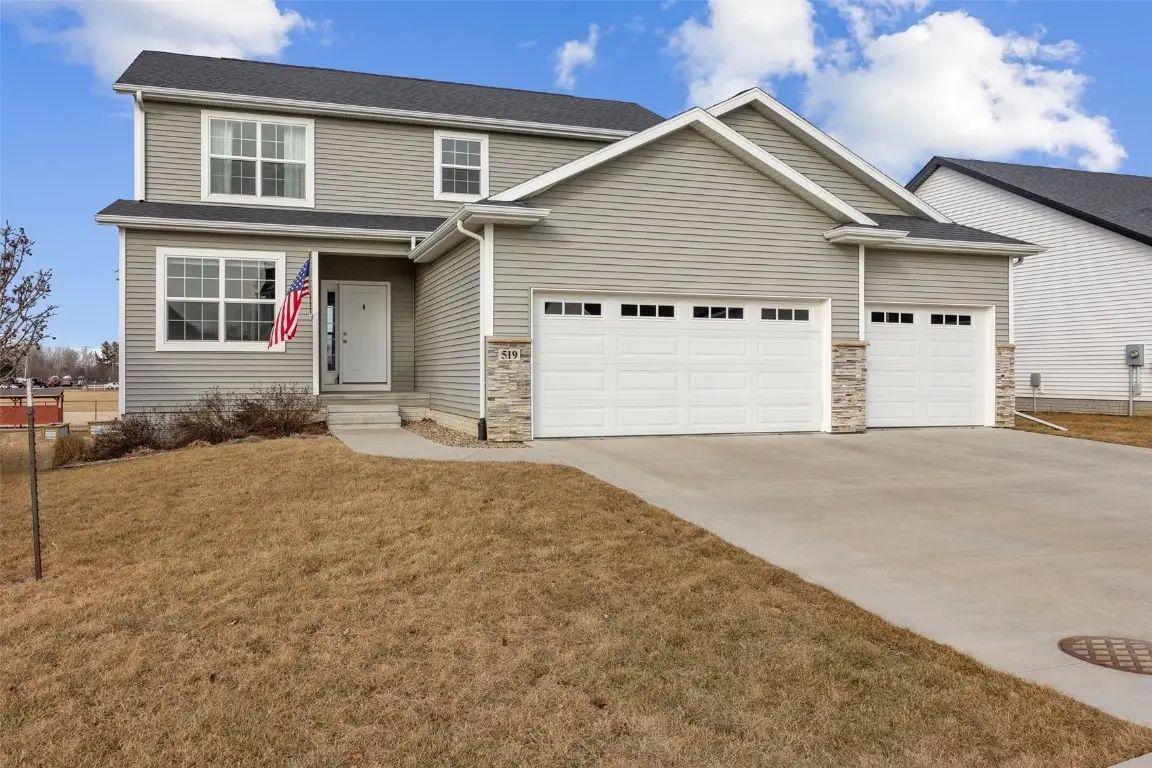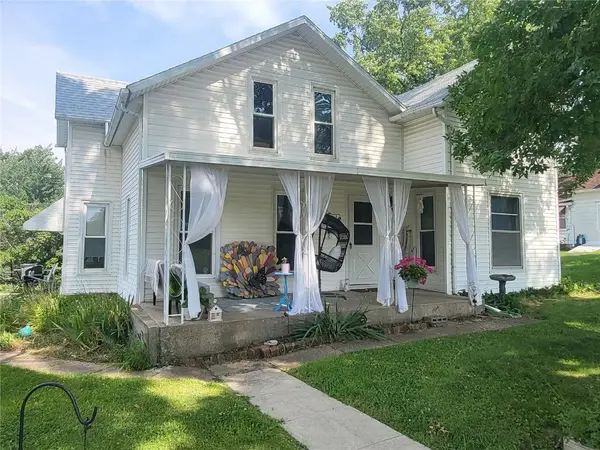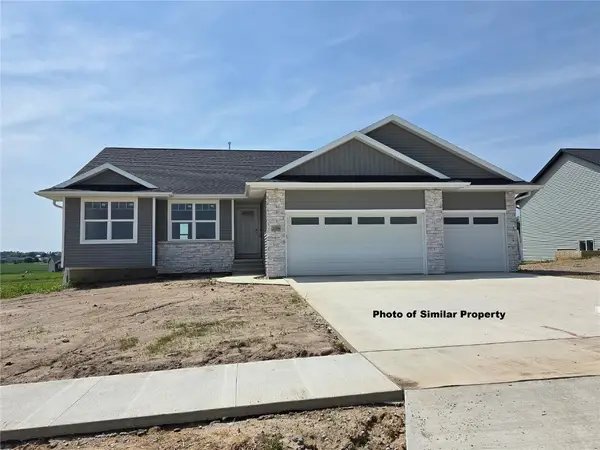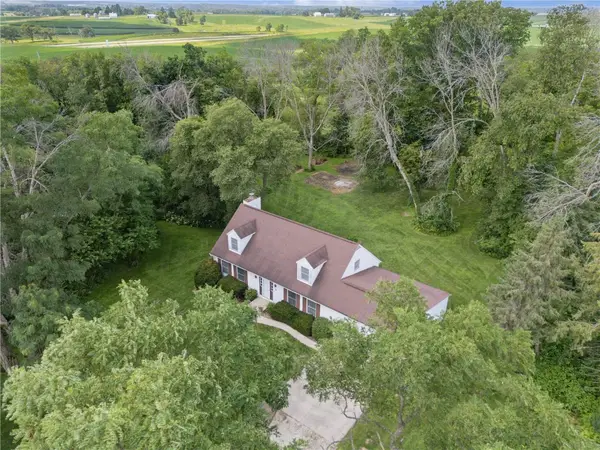519 Ashton Drive Ne, Mt Vernon, IA 52314
Local realty services provided by:Graf Real Estate ERA Powered



Listed by:meridith hoffman
Office:pinnacle realty llc.
MLS#:2500966
Source:IA_CRAAR
Price summary
- Price:$432,500
- Price per sq. ft.:$229.08
About this home
Wait until you see one of the greatest lots in Spring Meadow development. Amazing views with nothing behind you but City Parks! This home has been really cared for and as if brand new. This is one of a few 2 stories in the development and the floor plan is amazing with its impressive entry. unlike most home has a dedicated front office (for those who work from home). There is also a half bath off the entry. Great for entertaining and guests. Step into the beautiful living room with its custom tiled fireplace and impressive triple windows! This home boasts lots of light and high volume ceilings. The kitchen is very custom and classic. Large breakfast bar with lots of storage. Custom cabinets with crown molding, pantry and a gas stove! The kitchen boasts a large transom window to admire your view and add more light to your space. The dining area is large and has sliders to a wonderful deck into the huge lot with no one behind you. Laundry room is on the main and set up so nicely. The garage is a large 3 stall for all your toys. The upstairs has a large master with great space, bathroom with double vanity and walk in closet. The other two bedrooms are nice size and another full bath rounds off the upstairs. The basement is stubbed for a bathroom, has an egress for another bedroom and if you wanted to add another bedroom or another office with window the basement has 2 large windows. Back up to the open space of ball fields and in a great walking neighborhood with views, walking path, and easy access to highway 1. This home is like brand new and would make a great family home. Its waiting for you! Call the listing agent for your private tour!
Contact an agent
Home facts
- Year built:2018
- Listing Id #:2500966
- Added:183 day(s) ago
- Updated:August 07, 2025 at 03:12 PM
Rooms and interior
- Bedrooms:3
- Total bathrooms:3
- Full bathrooms:2
- Half bathrooms:1
- Living area:1,888 sq. ft.
Heating and cooling
- Heating:Gas
Structure and exterior
- Year built:2018
- Building area:1,888 sq. ft.
- Lot area:0.24 Acres
Schools
- High school:Mt Vernon
- Middle school:Mt Vernon
- Elementary school:Mt Vernon
Utilities
- Water:Public
Finances and disclosures
- Price:$432,500
- Price per sq. ft.:$229.08
- Tax amount:$6,347
New listings near 519 Ashton Drive Ne
- New
 $270,000Active4 beds 2 baths1,888 sq. ft.
$270,000Active4 beds 2 baths1,888 sq. ft.415 4th Avenue Sw, Mt Vernon, IA 52314
MLS# 2506981Listed by: PINNACLE REALTY LLC - New
 $519,000Active5 beds 4 baths3,438 sq. ft.
$519,000Active5 beds 4 baths3,438 sq. ft.302 6th Street Ne, Mt Vernon, IA 52314
MLS# 2506923Listed by: PINNACLE REALTY LLC  $189,000Pending3 beds 1 baths1,383 sq. ft.
$189,000Pending3 beds 1 baths1,383 sq. ft.609 1st Avenue Nw, Mt Vernon, IA 52314
MLS# 2506919Listed by: PINNACLE REALTY LLC- New
 $534,990Active5 beds 3 baths3,163 sq. ft.
$534,990Active5 beds 3 baths3,163 sq. ft.517 Park View Court, Mt Vernon, IA 52314
MLS# 2506808Listed by: REALTY87 - New
 $449,990Active3 beds 2 baths1,574 sq. ft.
$449,990Active3 beds 2 baths1,574 sq. ft.511 Park View Court, Mt Vernon, IA 52314
MLS# 2506810Listed by: REALTY87 - New
 $285,000Active2 beds 2 baths1,310 sq. ft.
$285,000Active2 beds 2 baths1,310 sq. ft.750 Dee Lane, Mt Vernon, IA 52314
MLS# 2506783Listed by: CENTURY 21 SIGNATURE REAL ESTATE - Open Sun, 11:30am to 1pm
 $442,000Active4 beds 3 baths2,337 sq. ft.
$442,000Active4 beds 3 baths2,337 sq. ft.551 Spring Meadow Drive Ne, Mt Vernon, IA 52314
MLS# 2506546Listed by: SKOGMAN REALTY  $85,000Active-- beds -- baths
$85,000Active-- beds -- baths1521 3rd Street Sw, Mt Vernon, IA 52314
MLS# 2506403Listed by: SKOGMAN REALTY $319,000Active4 beds 3 baths2,559 sq. ft.
$319,000Active4 beds 3 baths2,559 sq. ft.5 Hillcrest Heights Lane, Mt Vernon, IA 52314
MLS# 2506282Listed by: PINNACLE REALTY LLC $198,500Pending3 beds 1 baths905 sq. ft.
$198,500Pending3 beds 1 baths905 sq. ft.1231 Holmans Road, Mt Vernon, IA 52314
MLS# 2506226Listed by: PINNACLE REALTY LLC
