1217 Copper Mountain Drive, North Liberty, IA 52317
Local realty services provided by:Graf Real Estate ERA Powered
Listed by:karla davis
Office:gateway access realty
MLS#:2508358
Source:IA_CRAAR
Price summary
- Price:$384,900
- Price per sq. ft.:$162.61
About this home
The tiled Entrance w/ a Front Bedroom/Office area leads to the open floor plan w/ soaring ceilings! Spacious Kitchen-plenty of Cabinet space, Tile Backsplash & separate Pantry! New Refrig.-2025, Dishwasher & Water Heater-2021. Nice Dining Space, large enough for a Hutch. Kitchen & Dining Spaces have Engineered Wood Floors! Bathrooms have Tiled Floors. Great Room has a cozy gas fireplace w/ Cable TV connections above. Two-transom windows allows natural light & privacy. Enjoy the outdoors on the Screened in Porch w/ a connecting Grilling Deck & steps to the cement patio & Fenced in Back yard! (Hot Tub-2020, Negotiable) 2 Bedrooms on the Main Level & 2 bedrooms in the lower level. Primary Bedroom Bath has a large double Vanity & a Tall Linen Cabinet. Separate Shower & a Walk-in Closet on the opposite end. Laundry Room is located off the Garage & next to the Kitchen. Washer & Dryer stay! The Garage has plenty of built-in storage & a Car Charger. Lower Level Family Room has plenty of Room for Entertaining, watching Movies, Gaming or set it up as a Fitness Area. Also, additional 2-Bedrooms & a Full Bath. Utility Room includes the Water Softener System that Stays! Home is Plumbed for a Central Vac. & Pre-wired for Security System. New Smoke Detectors-2025. Possession Negotiable. Located next to Fox Valley Pond, featuring a trail!
Contact an agent
Home facts
- Year built:2013
- Listing ID #:2508358
- Added:1 day(s) ago
- Updated:October 03, 2025 at 06:44 PM
Rooms and interior
- Bedrooms:4
- Total bathrooms:3
- Full bathrooms:3
- Living area:2,367 sq. ft.
Heating and cooling
- Heating:Gas
Structure and exterior
- Year built:2013
- Building area:2,367 sq. ft.
- Lot area:0.18 Acres
Schools
- High school:Clear Creek/Amana
- Middle school:Clear Creek/Amana
- Elementary school:Clear Creek-Tiffin
Utilities
- Water:Public
Finances and disclosures
- Price:$384,900
- Price per sq. ft.:$162.61
- Tax amount:$5,559
New listings near 1217 Copper Mountain Drive
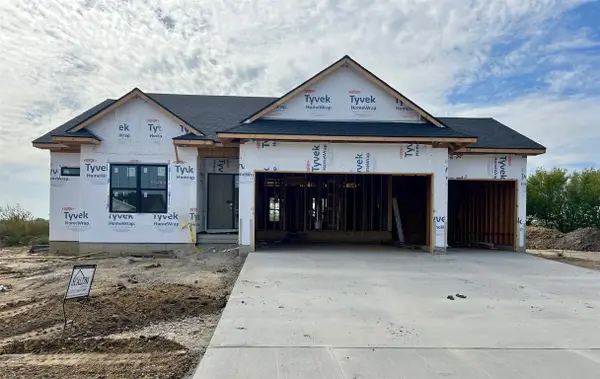 $486,000Pending3 beds 3 baths2,013 sq. ft.
$486,000Pending3 beds 3 baths2,013 sq. ft.815 Yorkshire Street, North Liberty, IA 52317
MLS# 2508324Listed by: GATEWAY ACCESS REALTY- New
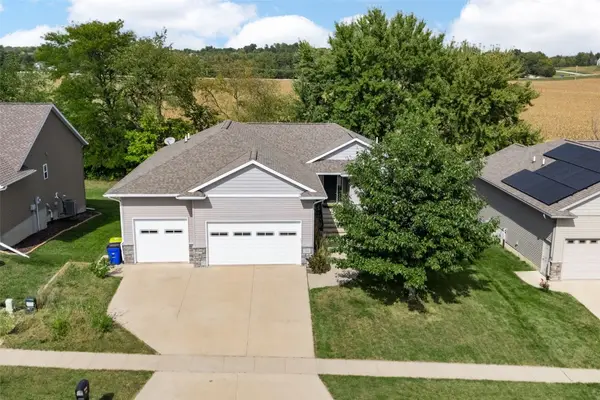 $485,000Active5 beds 3 baths2,715 sq. ft.
$485,000Active5 beds 3 baths2,715 sq. ft.320 E Jefferson Street, North Liberty, IA 52317
MLS# 2508261Listed by: EDGE REALTY GROUP, INC - Open Sun, 1 to 2:30pmNew
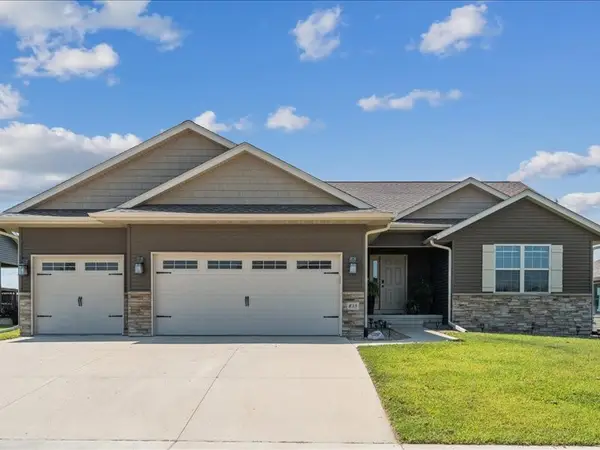 $499,000Active4 beds 3 baths2,576 sq. ft.
$499,000Active4 beds 3 baths2,576 sq. ft.835 Prairie St, North Liberty, IA 52317
MLS# 2508271Listed by: REALTY87 - New
 $127,000Active2 beds 1 baths818 sq. ft.
$127,000Active2 beds 1 baths818 sq. ft.142 Elm Ridge Drive, North Liberty, IA 52317
MLS# 2508234Listed by: URBAN ACRES REAL ESTATE CORRIDOR - New
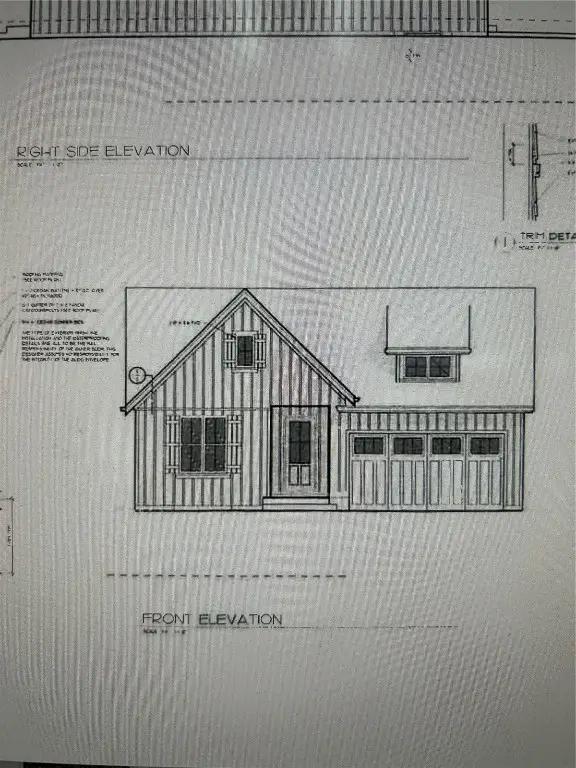 $474,500Active5 beds 3 baths2,352 sq. ft.
$474,500Active5 beds 3 baths2,352 sq. ft.1275 Eisenhower Boulevard, North Liberty, IA 52317
MLS# 2508199Listed by: RUHL & RUHL REALTORS - New
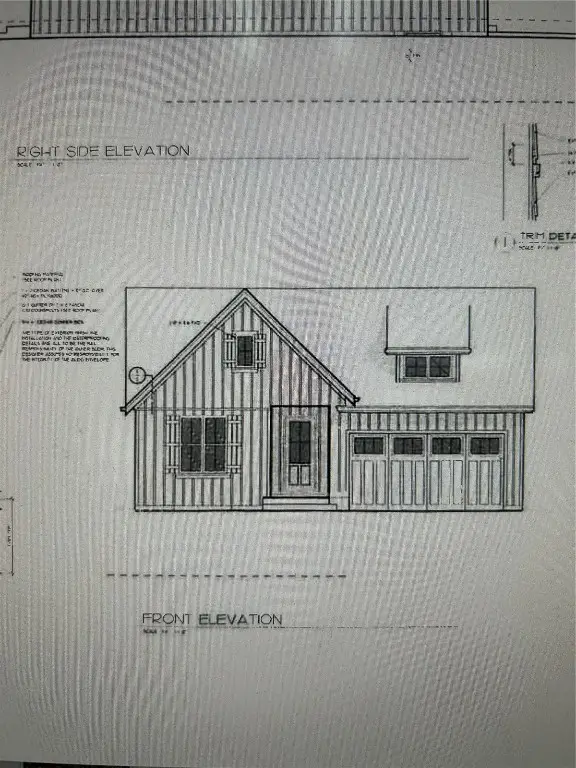 $474,500Active5 beds 3 baths2,352 sq. ft.
$474,500Active5 beds 3 baths2,352 sq. ft.1285 Pricilla Court, North Liberty, IA 52317
MLS# 2508200Listed by: RUHL & RUHL REALTORS - New
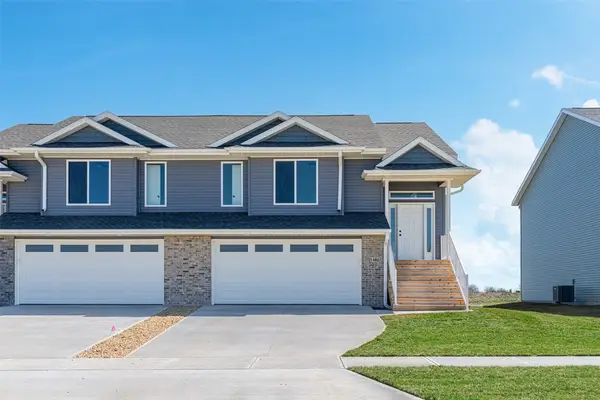 $314,900Active3 beds 3 baths1,624 sq. ft.
$314,900Active3 beds 3 baths1,624 sq. ft.1430 Ruth Avenue, North Liberty, IA 52317
MLS# 2508181Listed by: URBAN ACRES REAL ESTATE CORRIDOR - New
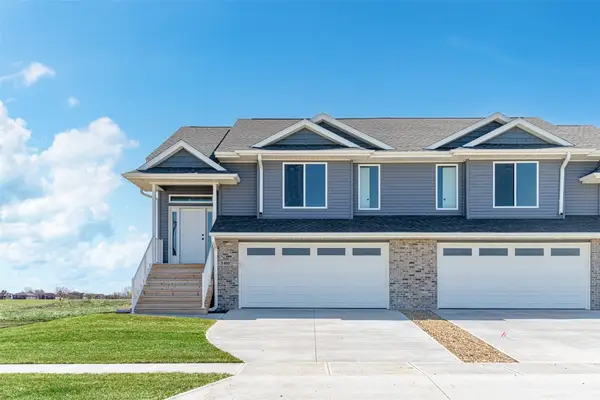 $314,900Active3 beds 3 baths1,624 sq. ft.
$314,900Active3 beds 3 baths1,624 sq. ft.1432 Ruth Avenue, North Liberty, IA 52317
MLS# 2508182Listed by: URBAN ACRES REAL ESTATE CORRIDOR - New
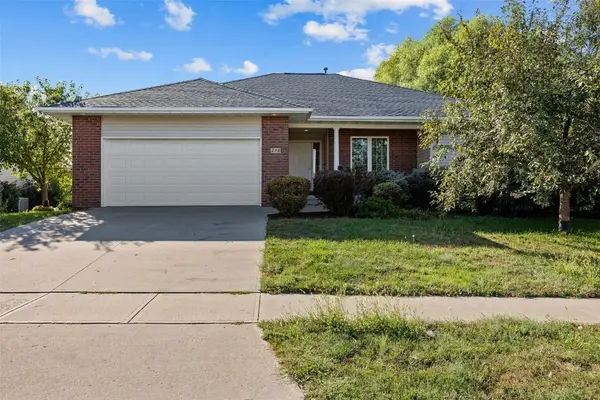 $450,000Active4 beds 3 baths2,425 sq. ft.
$450,000Active4 beds 3 baths2,425 sq. ft.280 Locust Drive, North Liberty, IA 52317
MLS# 2508104Listed by: SKOGMAN REALTY
