1254 Sadler Drive, North Liberty, IA 52317
Local realty services provided by:Graf Real Estate ERA Powered
Listed by: brooke kauffman
Office: urban acres real estate corridor
MLS#:2508819
Source:IA_CRAAR
Price summary
- Price:$350,000
- Price per sq. ft.:$143.91
About this home
Tucked away on a private street, this beautifully maintained two-story walkout zero lot backs right up to a wooded area giving you that peaceful, private feel without leaving town. From the moment you enter, you’ll be greeted by gleaming bamboo floors, granite countertops, a seamless open layout and tranquil tree-lined views. The spacious primary suite is a true retreat, featuring a generous walk-in closet and luxurious ensuite. Also, upstairs you'll find a thoughtfully designed laundry room with sink that adds everyday convenience. The finished walkout lower level invites gatherings with its family room and wet bar. Enjoy the oversized garage, complete with built-in cabinetry, workshop lighting, and cooling fans—every detail designed with function and comfort in mind. Unwind in your screened porch overlooking a large, lovingly landscaped fenced yard. The neighborhood offers walking trails, a community park, and a stocked fishing pond- all just minutes from schools, shopping, and everyday conveniences. This North Liberty home makes everyday feel like a relaxing getaway! *All new Carpet being installed 10/22/25*
Contact an agent
Home facts
- Year built:2010
- Listing ID #:2508819
- Added:57 day(s) ago
- Updated:December 18, 2025 at 08:12 AM
Rooms and interior
- Bedrooms:4
- Total bathrooms:4
- Full bathrooms:3
- Half bathrooms:1
- Living area:2,432 sq. ft.
Structure and exterior
- Year built:2010
- Building area:2,432 sq. ft.
- Lot area:0.35 Acres
Schools
- High school:Liberty
- Middle school:North Central
- Elementary school:Van Allen
Utilities
- Water:Public
Finances and disclosures
- Price:$350,000
- Price per sq. ft.:$143.91
- Tax amount:$5,576
New listings near 1254 Sadler Drive
- New
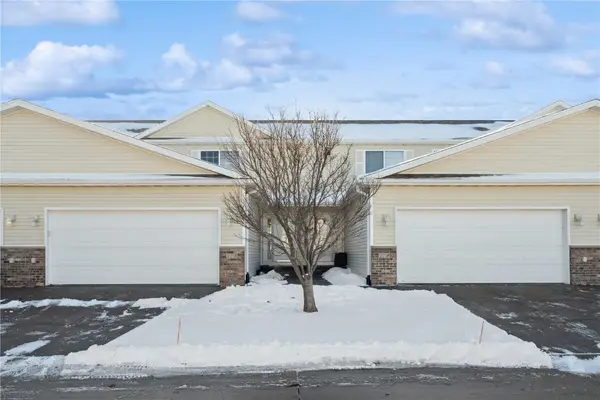 $229,900Active3 beds 4 baths2,020 sq. ft.
$229,900Active3 beds 4 baths2,020 sq. ft.175 Alydar Drive, North Liberty, IA 52317
MLS# 2509898Listed by: LEPIC-KROEGER, REALTORS - New
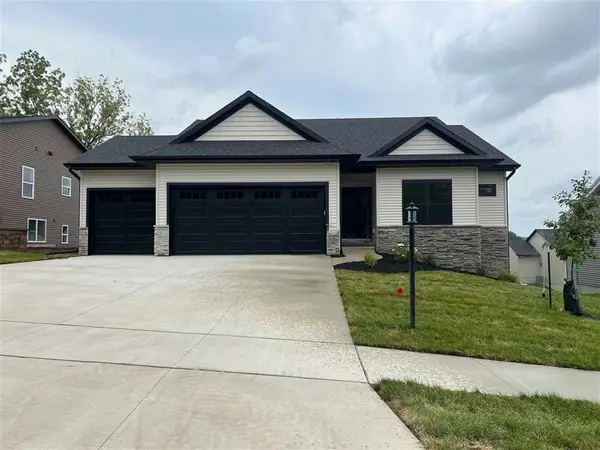 $549,900Active5 beds 3 baths2,462 sq. ft.
$549,900Active5 beds 3 baths2,462 sq. ft.1260 Osage Lane, North Liberty, IA 52317
MLS# 2509861Listed by: GATEWAY ACCESS REALTY - New
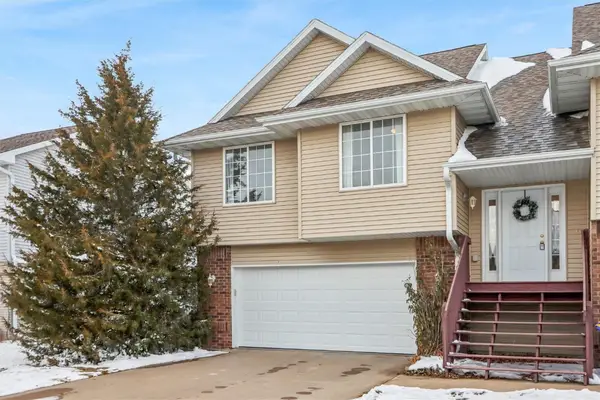 $225,000Active2 beds 2 baths1,765 sq. ft.
$225,000Active2 beds 2 baths1,765 sq. ft.30 Florence Way, North Liberty, IA 52317
MLS# 2509718Listed by: LEPIC-KROEGER, REALTORS 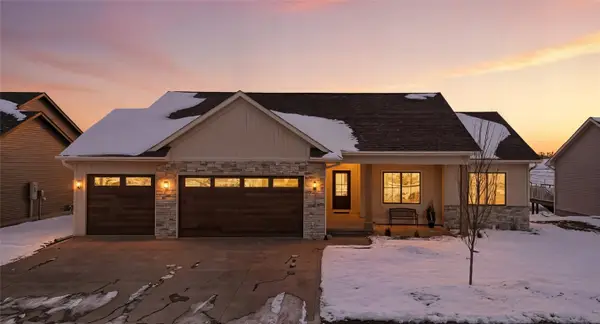 $629,900Active5 beds 4 baths2,906 sq. ft.
$629,900Active5 beds 4 baths2,906 sq. ft.810 Yorkshire Street, North Liberty, IA 52317
MLS# 2509706Listed by: URBAN ACRES REAL ESTATE CORRIDOR $332,000Active3 beds 3 baths2,334 sq. ft.
$332,000Active3 beds 3 baths2,334 sq. ft.1250 Daisy Circle, North Liberty, IA 52317
MLS# 2509523Listed by: RUHL & RUHL REALTORS $472,350Pending5 beds 3 baths2,718 sq. ft.
$472,350Pending5 beds 3 baths2,718 sq. ft.1670 Cedar Springs, North Liberty, IA 52317
MLS# 2509515Listed by: URBAN ACRES REAL ESTATE CORRIDOR $325,000Active4 beds 4 baths2,277 sq. ft.
$325,000Active4 beds 4 baths2,277 sq. ft.1370 Whipple Court, North Liberty, IA 52317
MLS# 2509256Listed by: URBAN ACRES REAL ESTATE CORRIDOR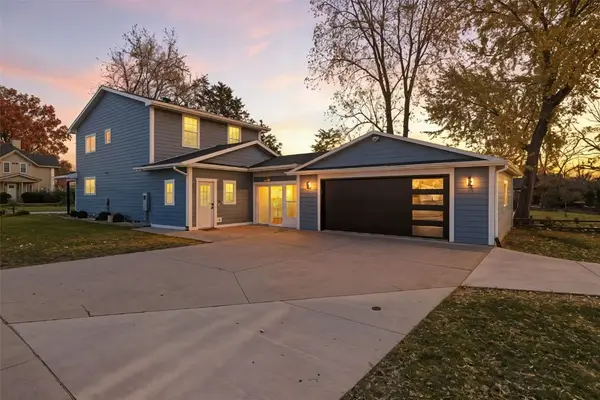 $425,000Active4 beds 3 baths1,776 sq. ft.
$425,000Active4 beds 3 baths1,776 sq. ft.155 N Front, North Liberty, IA 52317
MLS# 2509340Listed by: URBAN ACRES REAL ESTATE CORRIDOR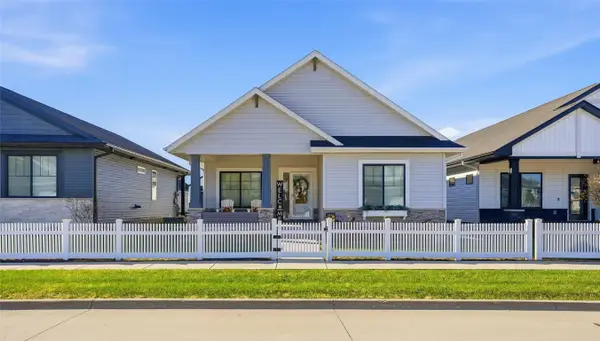 $439,900Active4 beds 3 baths2,402 sq. ft.
$439,900Active4 beds 3 baths2,402 sq. ft.762 Clover Hill Drive, North Liberty, IA 52317
MLS# 2509318Listed by: WATTS GROUP REALTY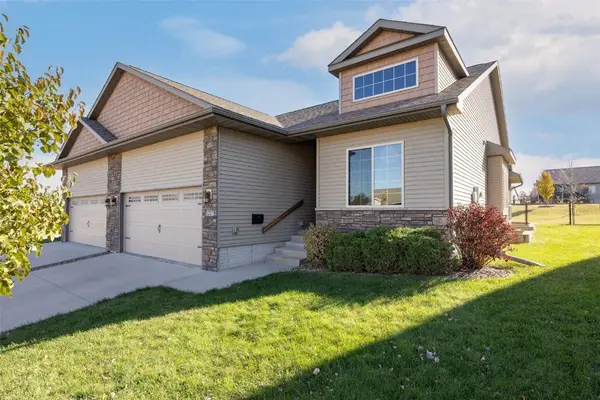 $380,000Pending4 beds 3 baths2,410 sq. ft.
$380,000Pending4 beds 3 baths2,410 sq. ft.1217 Copper Mountain Dr., North Liberty, IA 52317
MLS# 2509287Listed by: URBAN ACRES REAL ESTATE CORRIDOR
