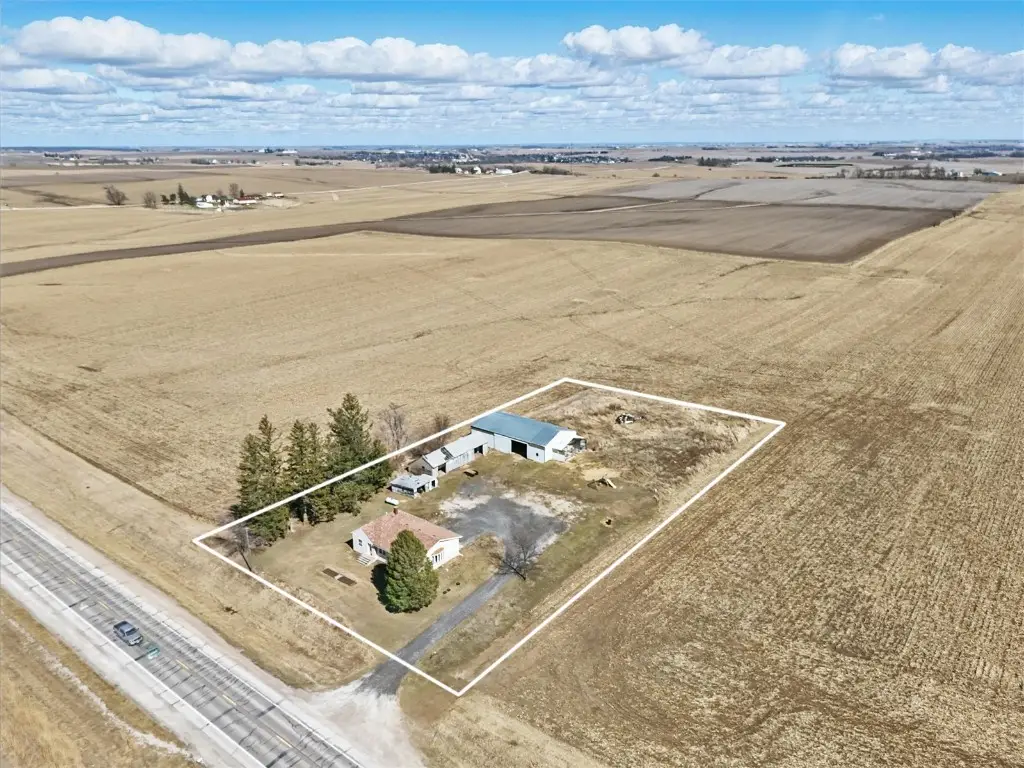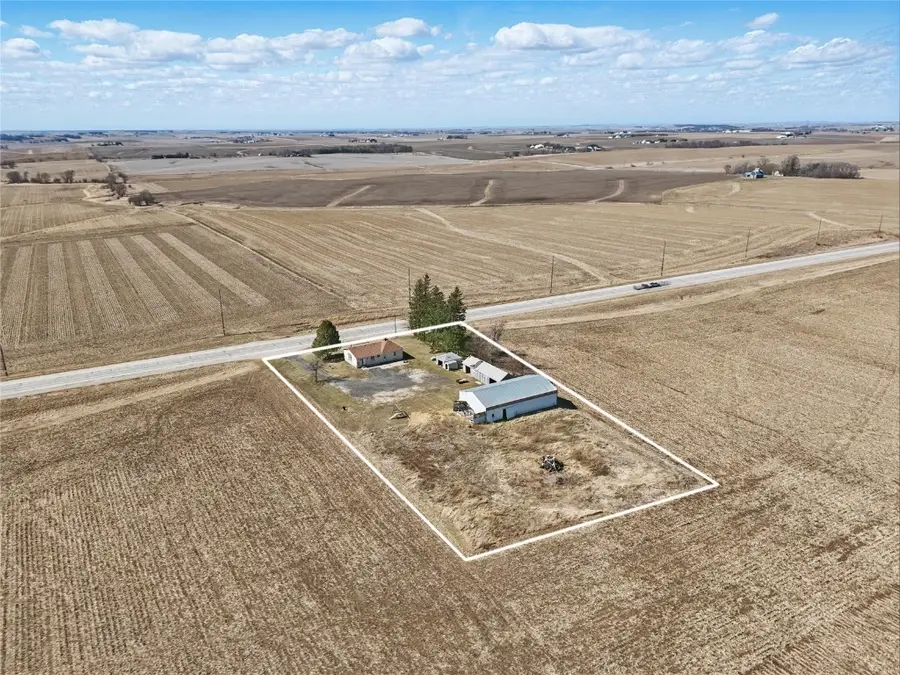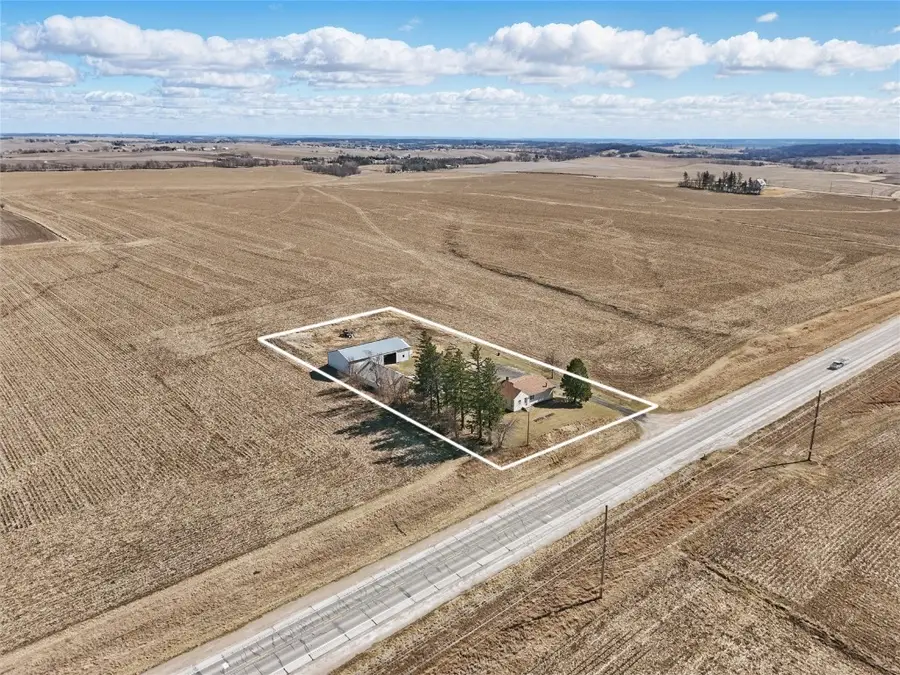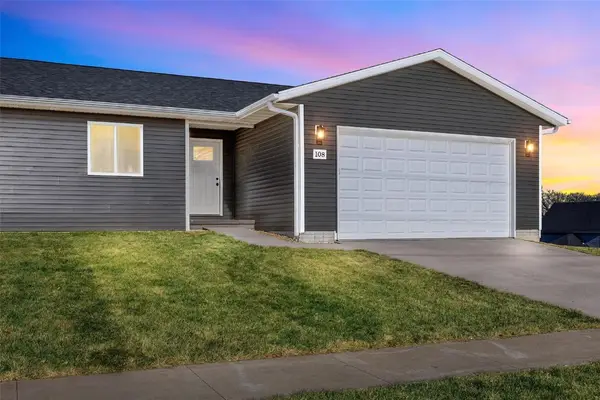1056 W Avenue, Norway, IA 52318
Local realty services provided by:Graf Real Estate ERA Powered



Listed by:lexi belland-perez
Office:lepic-kroeger, realtors
MLS#:2502751
Source:IA_CRAAR
Price summary
- Price:$280,000
- Price per sq. ft.:$170.73
About this home
This ranch style home situated on 1.38 acres along a hard surface road, offers the perfect blend of country living and modern updates. The property boasts a spacious eat-in kitchen with appliances, island with seating, window above sink, tile floor and island with seating. A welcoming family room with vaulted ceilings, and plenty of natural light for a cozy yet open feel. Three main level bedrooms, providing comfortable living space. The two full bathrooms on the main level are equipped with tub/showers for added convenience. Additionally, a dedicated laundry room with barn door and a washer/dryer included further enhances the home's functionality. The home has been updated with siding, roof, central air, furnace in 2020, electrical panel 2022, light fixtures, and paint throughout. You'll find hardwood floors, original woodwork, arched doorways, and built-ins that add charm and functionality. The outdoor space features several outbuildings and ample flat yard space, perfect for outdoor enthusiasts. Don't miss the opportunity to see this move-in-ready acreage with stunning views and many updates that make it a truly special place to call home.
Contact an agent
Home facts
- Year built:1940
- Listing Id #:2502751
- Added:111 day(s) ago
- Updated:July 30, 2025 at 06:43 PM
Rooms and interior
- Bedrooms:3
- Total bathrooms:2
- Full bathrooms:2
- Living area:1,640 sq. ft.
Heating and cooling
- Heating:Gas
Structure and exterior
- Year built:1940
- Building area:1,640 sq. ft.
- Lot area:1.38 Acres
Schools
- High school:Benton Comm
- Middle school:Benton Comm
- Elementary school:Atkins
Utilities
- Water:Well
Finances and disclosures
- Price:$280,000
- Price per sq. ft.:$170.73
- Tax amount:$2,015
New listings near 1056 W Avenue
 $135,000Pending3 beds 2 baths1,358 sq. ft.
$135,000Pending3 beds 2 baths1,358 sq. ft.214 Apache Drive, Norway, IA 52318
MLS# 2506437Listed by: SKOGMAN REALTY- Open Sun, 2 to 3:30pm
 $285,000Active3 beds 2 baths1,897 sq. ft.
$285,000Active3 beds 2 baths1,897 sq. ft.308 Main Street, Norway, IA 52318
MLS# 2505977Listed by: SKOGMAN REALTY  $189,500Pending2 beds 1 baths1,380 sq. ft.
$189,500Pending2 beds 1 baths1,380 sq. ft.306 E Washington Street, Norway, IA 52318
MLS# 2504648Listed by: IOWA REALTY $269,900Active2 beds 3 baths2,025 sq. ft.
$269,900Active2 beds 3 baths2,025 sq. ft.108 W Washington Street, Norway, IA 52318
MLS# 2502341Listed by: SKOGMAN REALTY $265,000Active2 beds 3 baths2,025 sq. ft.
$265,000Active2 beds 3 baths2,025 sq. ft.110 W Washington Street, Norway, IA 52318
MLS# 2502342Listed by: SKOGMAN REALTY
