2773 Ridgeview Drive, Palo, IA 52324
Local realty services provided by:Graf Real Estate ERA Powered
2773 Ridgeview Drive,Palo, IA 52324
$405,000
- 4 Beds
- 3 Baths
- - sq. ft.
- Single family
- Sold
Listed by: beth mackey
Office: realty87
MLS#:2509485
Source:IA_CRAAR
Sorry, we are unable to map this address
Price summary
- Price:$405,000
About this home
Welcome to this beautifully designed home offering both comfort and convenience at every turn. An oversized three-stall heated garage complete with a floor drain—provides ample space for vehicles, hobbies, and storage. Step inside to a welcoming drop zone that keeps daily life organized.The thoughtful floor plan flows seamlessly, featuring a laundry room that connects directly to the primary closet, making chores easier than ever. The main living area boasts a vaulted ceiling, creating an open, airy atmosphere perfect for relaxing or entertaining. The kitchen is a cook’s dream, complete with a huge pantry, granite counter tops and access to a deck just off the dining area, ideal for grilling or enjoying peaceful evenings outdoors. Head downstairs to a bright walkout basement offering even more living space. Here you’ll find a full bedroom and bathroom, along with tons of storage space to keep everything neatly tucked away. This home blends smart design with modern convenience—perfect for anyone seeking space, style, and functionality.
Contact an agent
Home facts
- Year built:2018
- Listing ID #:2509485
- Added:47 day(s) ago
- Updated:January 06, 2026 at 10:45 PM
Rooms and interior
- Bedrooms:4
- Total bathrooms:3
- Full bathrooms:3
Heating and cooling
- Heating:Gas
Structure and exterior
- Year built:2018
Schools
- High school:Kennedy
- Middle school:Harding
- Elementary school:Viola Gibson
Utilities
- Water:Public
Finances and disclosures
- Price:$405,000
- Tax amount:$5,598
New listings near 2773 Ridgeview Drive
- New
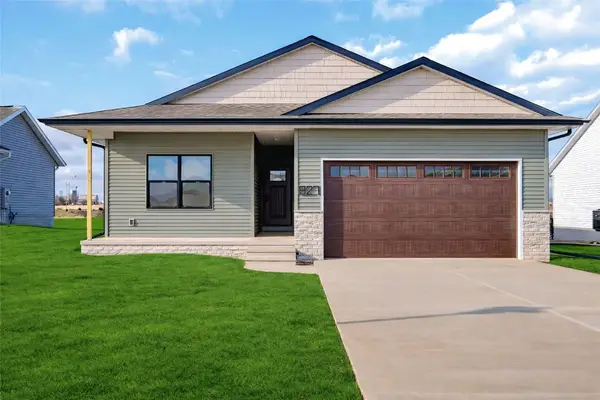 $350,000Active3 beds 2 baths1,345 sq. ft.
$350,000Active3 beds 2 baths1,345 sq. ft.827 Indigo Drive, Palo, IA 52324
MLS# 2600059Listed by: SKOGMAN REALTY - New
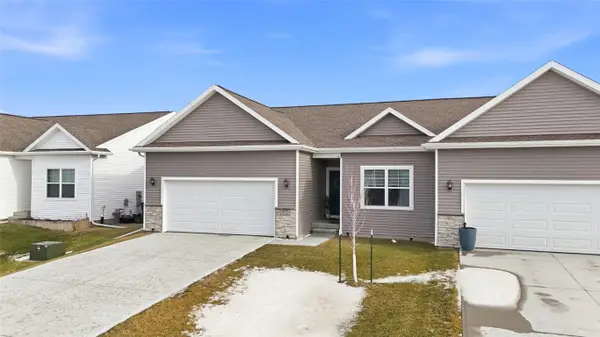 $269,900Active3 beds 3 baths1,921 sq. ft.
$269,900Active3 beds 3 baths1,921 sq. ft.812 Juneberry Drive, Palo, IA 52324
MLS# 2600016Listed by: EDGE REALTY GROUP, INC  $364,900Active3 beds 2 baths1,325 sq. ft.
$364,900Active3 beds 2 baths1,325 sq. ft.827 Indigo Drive, Palo, IA 52324
MLS# 2509767Listed by: FATHOM REALTY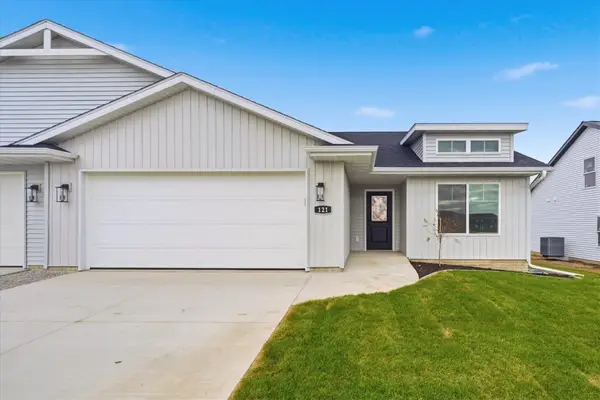 $279,900Active2 beds 2 baths1,338 sq. ft.
$279,900Active2 beds 2 baths1,338 sq. ft.121 Hackberry Dr, Palo, IA 52324
MLS# 2509570Listed by: REALTY87 $269,900Active3 beds 3 baths1,921 sq. ft.
$269,900Active3 beds 3 baths1,921 sq. ft.812 Juneberry Drive, Palo, IA 52324
MLS# 2508735Listed by: EDGE REALTY GROUP, INC $265,000Active5 beds 3 baths2,277 sq. ft.
$265,000Active5 beds 3 baths2,277 sq. ft.130 Bear Creek Court, Palo, IA 52324
MLS# 2508527Listed by: PINNACLE REALTY LLC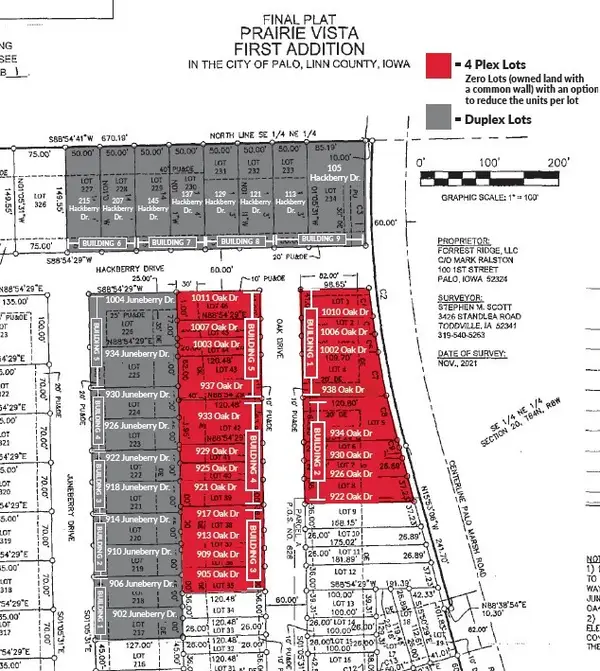 $60,000Active-- beds -- baths
$60,000Active-- beds -- bathsLots 1 & 3 Oak Drive, Palo, IA 52324
MLS# 2400606Listed by: SKOGMAN REALTY $60,000Active-- beds -- baths
$60,000Active-- beds -- bathsLots 5 & 7 Oak Drive, Palo, IA 52324
MLS# 2400607Listed by: SKOGMAN REALTY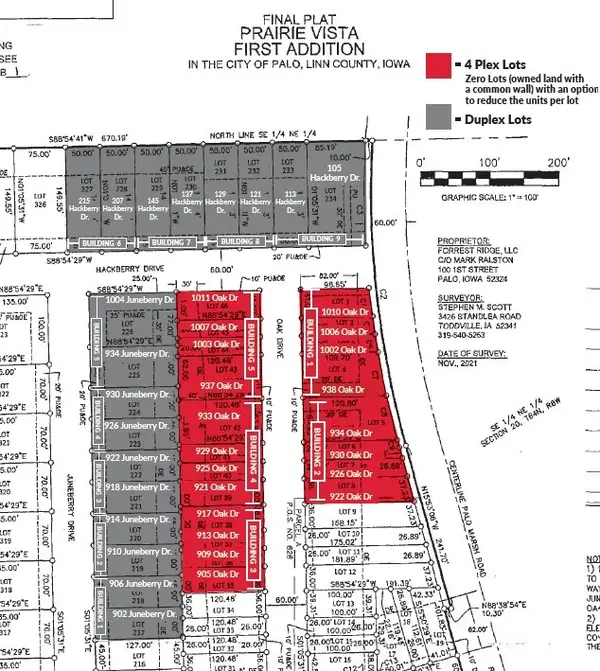 $60,000Active-- beds -- baths
$60,000Active-- beds -- bathsLots 35 & 37 Oak Drive, Palo, IA 52324
MLS# 2400608Listed by: SKOGMAN REALTY $60,000Active-- beds -- baths
$60,000Active-- beds -- bathsLots 39 & 41 Oak Drive, Palo, IA 52324
MLS# 2400610Listed by: SKOGMAN REALTY
