405 Linn Drive, Palo, IA 52324
Local realty services provided by:Graf Real Estate ERA Powered
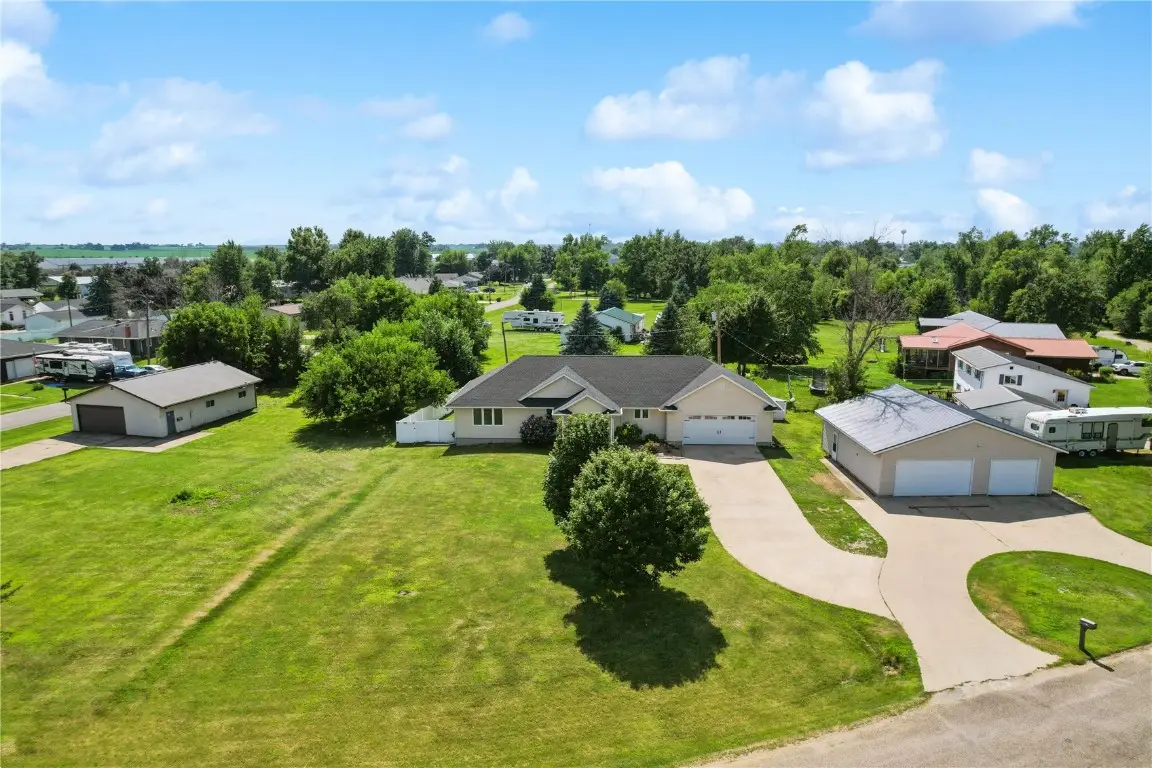
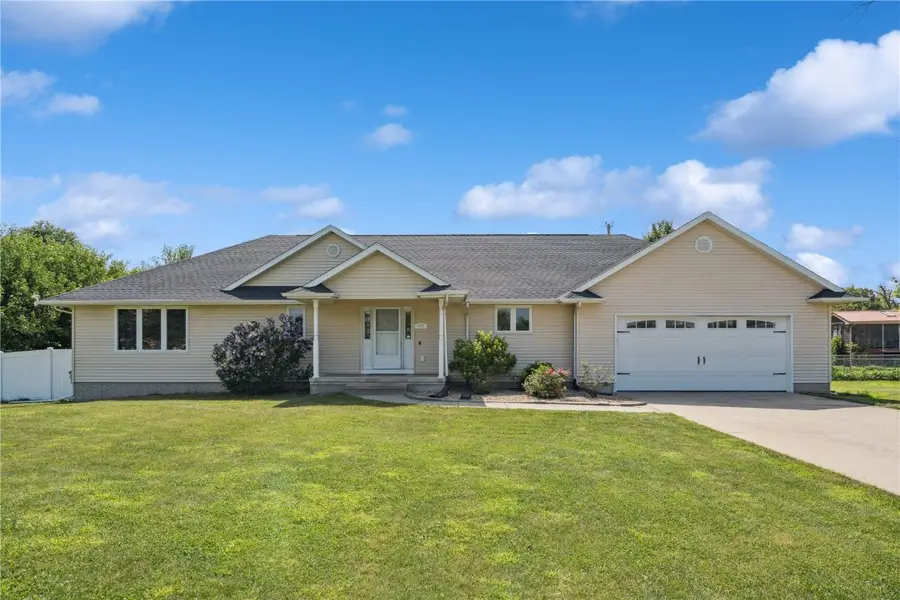
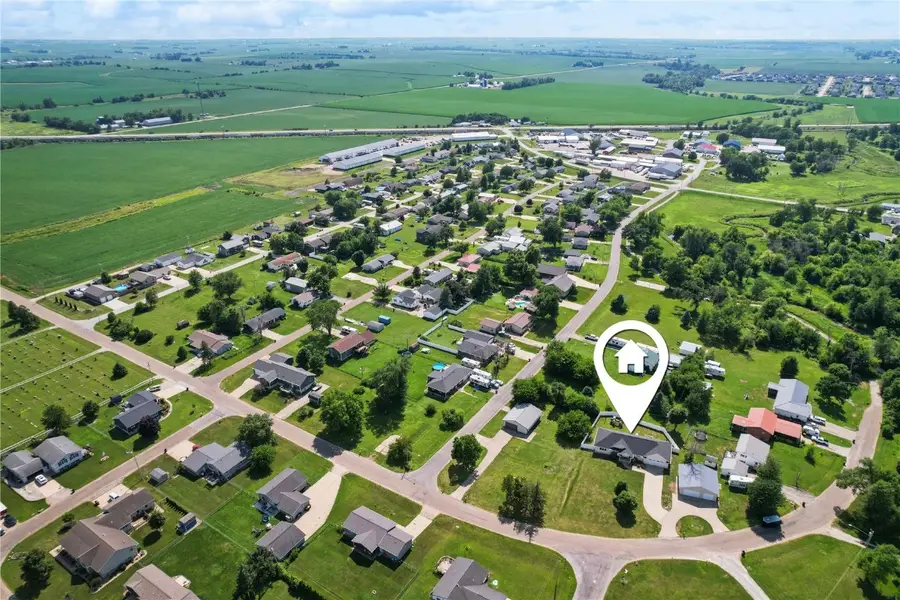
405 Linn Drive,Palo, IA 52324
$399,500
- 4 Beds
- 4 Baths
- 3,108 sq. ft.
- Single family
- Pending
Listed by:brook adkins
Office:realty87
MLS#:2505915
Source:IA_CRAAR
Price summary
- Price:$399,500
- Price per sq. ft.:$128.54
About this home
The Space You've Been Waiting For – Inside and Out! Where small-town charm meets spacious living just minutes from the city. This expansive 4 bedroom 3.5 bath ranch home sits on nearly an acre of land—combining 405 and 401 Linn Drive—for a total of 0.96 acres and two incredible garage/workshop spaces.With over 1,900 square feet on the main level, this home features soaring vaulted ceilings with recessed lighting, gleaming hardwood floors, and custom built-ins that add both function and charm. You'll love the large master suite complete with a tiled soaking tub, low-step shower, and an oversized walk-in closet. The heart of the home is a spacious oak kitchen featuring a granite-topped breakfast bar, abundant cabinetry, and plenty of counter space—perfect for cooking, gathering, and everyday living. The thoughtful layout includes a main-level laundry room with a drop zone for added convenience.Efficiency and quality are top priorities with 2x6 exterior walls, solid panel doors on main level, and updated mechanicals including an 80-gallon water heater—all replaced in 2016.The lower level adds another 1,200 finished square feet with a spacious family room, rec area, two additional bedrooms, a full bath, and abundant storage. Convenient slider off dining area to the oversized deck—perfect for relaxing or entertaining.
Need more room for your hobbies or toys? You’ll appreciate the impressive 36x36 heated hobby shop at 405 Linn Drive plus the included parcel at 401 Linn Drive with an additional 30x40 garage. Whether it’s storage, workspace, or outdoor enjoyment—this property has it all.
Don’t miss this rare opportunity for space, comfort, and versatility in a peaceful setting just outside Cedar Rapids.
Contact an agent
Home facts
- Year built:2006
- Listing Id #:2505915
- Added:37 day(s) ago
- Updated:August 11, 2025 at 03:16 PM
Rooms and interior
- Bedrooms:4
- Total bathrooms:4
- Full bathrooms:3
- Half bathrooms:1
- Living area:3,108 sq. ft.
Heating and cooling
- Heating:Gas
Structure and exterior
- Year built:2006
- Building area:3,108 sq. ft.
- Lot area:0.96 Acres
Schools
- High school:Kennedy
- Middle school:Harding
- Elementary school:Viola Gibson
Utilities
- Water:Public
Finances and disclosures
- Price:$399,500
- Price per sq. ft.:$128.54
- Tax amount:$5,235
New listings near 405 Linn Drive
- New
 $369,000Active5 beds 3 baths2,609 sq. ft.
$369,000Active5 beds 3 baths2,609 sq. ft.110 Driftwood Circle, Palo, IA 52324
MLS# 2507006Listed by: SKOGMAN REALTY 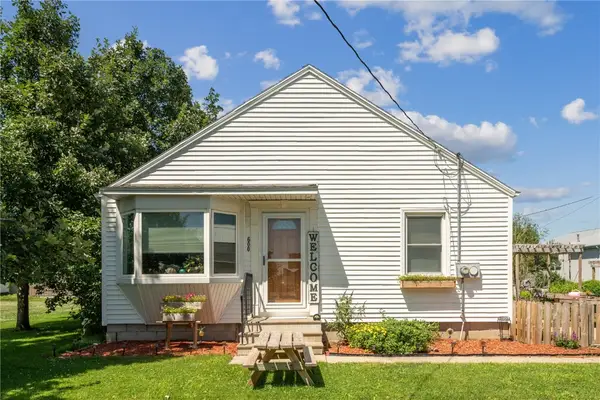 $219,900Active3 beds 1 baths1,232 sq. ft.
$219,900Active3 beds 1 baths1,232 sq. ft.600 Main Street, Palo, IA 52324
MLS# 2506529Listed by: CENTURY 21 SIGNATURE REAL ESTATE $305,000Active3 beds 2 baths1,493 sq. ft.
$305,000Active3 beds 2 baths1,493 sq. ft.111 Sumac Drive, Palo, IA 52324
MLS# 2506276Listed by: PINNACLE REALTY LLC $339,990Active4 beds 3 baths2,217 sq. ft.
$339,990Active4 beds 3 baths2,217 sq. ft.305 Sumac Drive, Palo, IA 52324
MLS# 2505905Listed by: EPIQUE REALTY $310,000Active3 beds 2 baths1,449 sq. ft.
$310,000Active3 beds 2 baths1,449 sq. ft.819 Indigo Drive, Palo, IA 52324
MLS# 2505822Listed by: SKOGMAN REALTY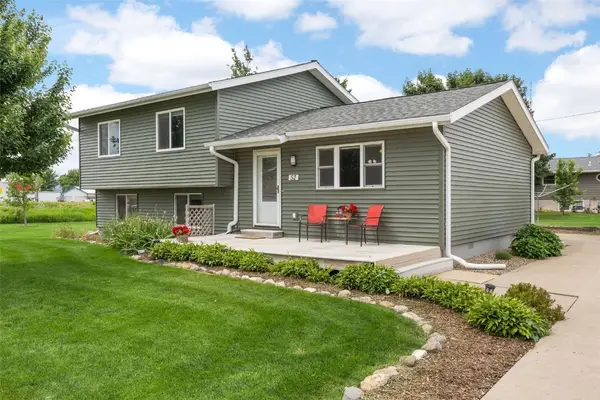 $270,000Active3 beds 2 baths1,599 sq. ft.
$270,000Active3 beds 2 baths1,599 sq. ft.52 Thompson Drive, Palo, IA 52324
MLS# 2504571Listed by: KELLER WILLIAMS LEGACY GROUP $255,000Pending2 beds 2 baths1,207 sq. ft.
$255,000Pending2 beds 2 baths1,207 sq. ft.922 Juneberry Drive, Palo, IA 52324
MLS# 2504478Listed by: PINNACLE REALTY LLC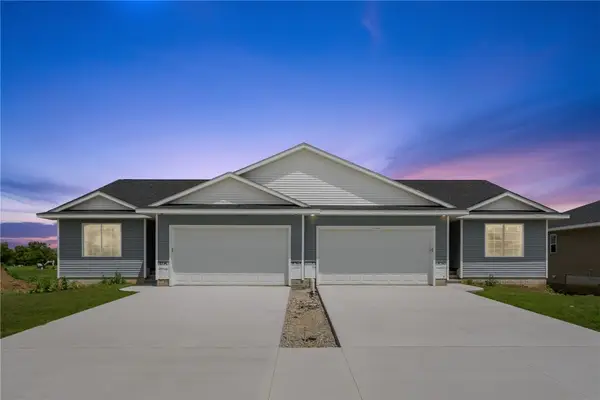 $255,000Active2 beds 2 baths1,207 sq. ft.
$255,000Active2 beds 2 baths1,207 sq. ft.918 Juneberry Drive, Palo, IA 52324
MLS# 2504477Listed by: PINNACLE REALTY LLC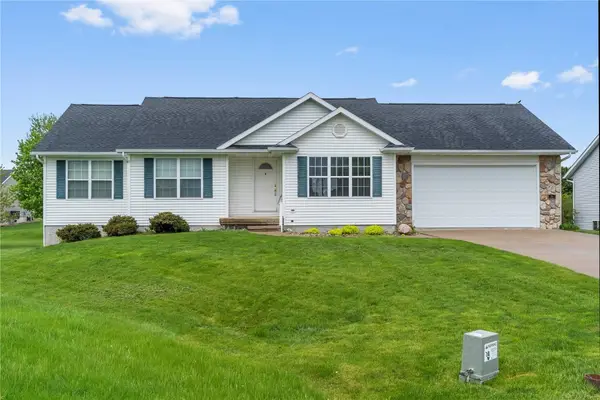 $289,000Pending5 beds 3 baths2,128 sq. ft.
$289,000Pending5 beds 3 baths2,128 sq. ft.191 Bear Creek Court, Palo, IA 52324
MLS# 2504558Listed by: PINNACLE REALTY LLC
