910 Juneberry Drive, Palo, IA 52324
Local realty services provided by:Graf Real Estate ERA Powered
Listed by:warren engelbart
Office:real estate america, inc.
MLS#:2503999
Source:IA_CRAAR
Price summary
- Price:$279,900
- Price per sq. ft.:$121.43
- Monthly HOA dues:$12.5
About this home
Open House Sunday 1 to 3:00 pm. QUALITY built zero lot line duplex home by NewCastleHomes, LLC. 2 x 6 exterior wall construction. Enjoy the open floor plan design. 3 bedroom with 3 bath. Cabinetry is high quality white shaker cabinets. Quartz kitchen countertops. Breakfast bar with pendant lighting. Quartz for the bathroom vanities. Tray Ceiling design in the living room with electric fireplace. Harbor Breeze ceiling fans installed in living room and primary bedroom. Lower level with rec room with a second electric fireplace, bedroom and bath. Bonus - Lower level also has the potental for a future office area. Lower level with additional storage area and utilty room. Main floor laundry just off the garage entry. 10 x 13 deck from the dining room area. Top quality Delta plumbing fixtures. Exterior can lighting. Once again this home is Constructed with 2 x 6 stud exterior walls, house wrapped and using TJI and OSB with TopNotch 350 Sub Flooring. Wall insulation of R22 and ceiling insulation of R44. Roof installed with Owens Corning Duration Shingles. Quaker Windows. High Efficientcy DuraStar - Rheem Manufactured Furnace and AC. Home has passive radon mitigation. 8 x 16 insulated garage door. One year Builder Warranty. $150.00/year HOA Management Fee, Optional snow/lawn care service for $200.00 monthly fee.
Contact an agent
Home facts
- Year built:2024
- Listing ID #:2503999
- Added:114 day(s) ago
- Updated:September 11, 2025 at 07:07 AM
Rooms and interior
- Bedrooms:3
- Total bathrooms:3
- Full bathrooms:3
- Living area:2,305 sq. ft.
Heating and cooling
- Heating:Gas
Structure and exterior
- Year built:2024
- Building area:2,305 sq. ft.
- Lot area:0.13 Acres
Schools
- High school:Kennedy
- Middle school:Harding
- Elementary school:Viola Gibson
Utilities
- Water:Public
Finances and disclosures
- Price:$279,900
- Price per sq. ft.:$121.43
- Tax amount:$2,230
New listings near 910 Juneberry Drive
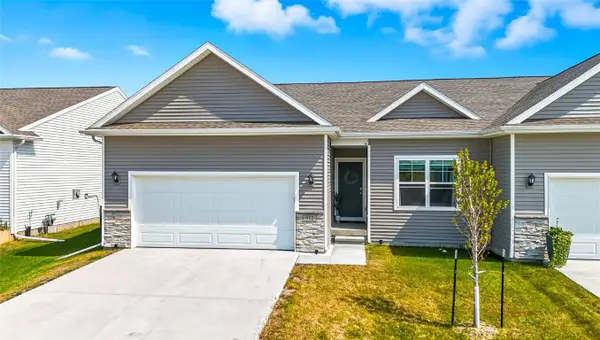 $275,000Active3 beds 3 baths1,921 sq. ft.
$275,000Active3 beds 3 baths1,921 sq. ft.812 Juneberry Drive, Palo, IA 52324
MLS# 2507714Listed by: EDGE REALTY GROUP, INC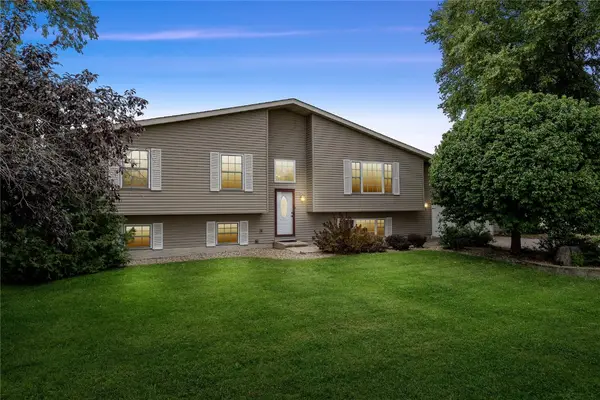 $324,900Pending5 beds 2 baths2,393 sq. ft.
$324,900Pending5 beds 2 baths2,393 sq. ft.401 Denise Drive, Palo, IA 52324
MLS# 2507495Listed by: TERI GRAF REAL ESTATE TEAM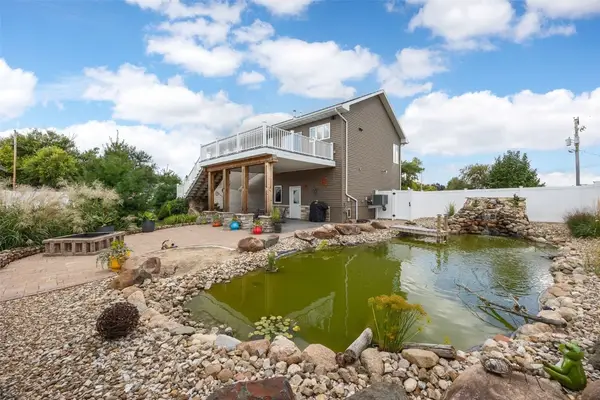 $400,000Pending2 beds 3 baths1,800 sq. ft.
$400,000Pending2 beds 3 baths1,800 sq. ft.49 Clinton Street, Palo, IA 52324
MLS# 2507430Listed by: KELLER WILLIAMS LEGACY GROUP- Open Sun, 1 to 3pm
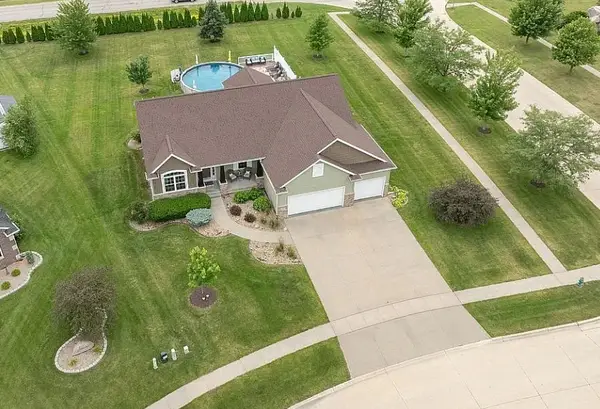 $515,000Active4 beds 3 baths3,117 sq. ft.
$515,000Active4 beds 3 baths3,117 sq. ft.6702 Country Ridge Nw, Palo, IA 52324
MLS# 2507326Listed by: LISTWITHFREEDOM.COM 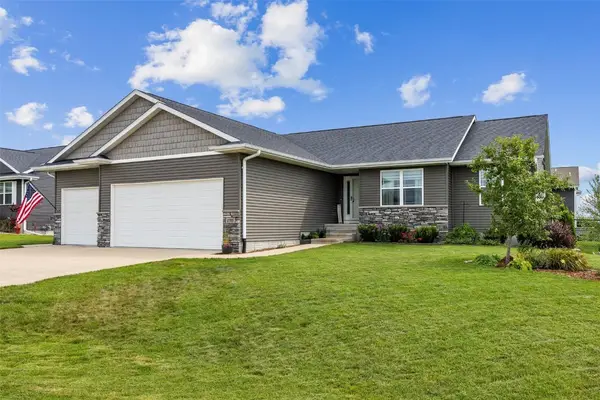 $369,000Active3 beds 2 baths1,514 sq. ft.
$369,000Active3 beds 2 baths1,514 sq. ft.2785 Creekview Trail, Palo, IA 52324
MLS# 2507138Listed by: SKOGMAN REALTY $369,000Active5 beds 3 baths2,609 sq. ft.
$369,000Active5 beds 3 baths2,609 sq. ft.110 Driftwood Circle, Palo, IA 52324
MLS# 2507006Listed by: SKOGMAN REALTY- Open Sun, 1 to 3pm
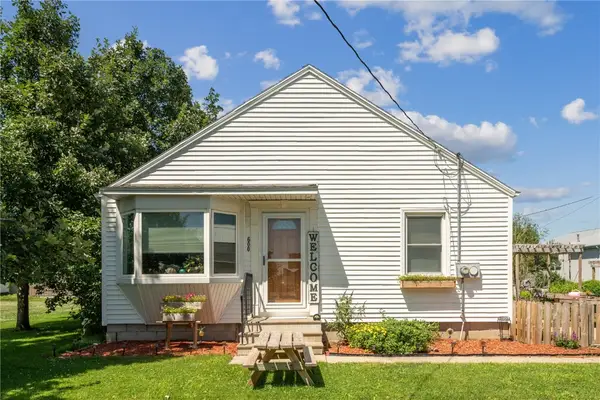 $219,900Active3 beds 1 baths1,232 sq. ft.
$219,900Active3 beds 1 baths1,232 sq. ft.600 Main Street, Palo, IA 52324
MLS# 2506529Listed by: CENTURY 21 SIGNATURE REAL ESTATE  $339,990Pending4 beds 3 baths2,217 sq. ft.
$339,990Pending4 beds 3 baths2,217 sq. ft.305 Sumac Drive, Palo, IA 52324
MLS# 2505905Listed by: EPIQUE REALTY $310,000Active3 beds 2 baths1,449 sq. ft.
$310,000Active3 beds 2 baths1,449 sq. ft.819 Indigo Drive, Palo, IA 52324
MLS# 2505822Listed by: SKOGMAN REALTY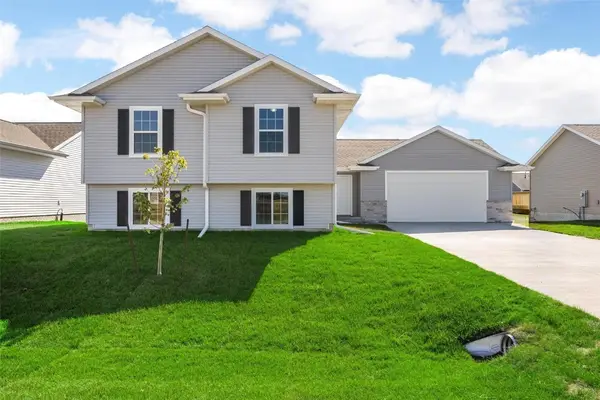 $310,000Active3 beds 2 baths1,449 sq. ft.
$310,000Active3 beds 2 baths1,449 sq. ft.842 Indigo Drive, Palo, IA 52324
MLS# 2505823Listed by: SKOGMAN REALTY
