1436 Willow Brook Lane, Riverside, IA 52327
Local realty services provided by:Graf Real Estate ERA Powered
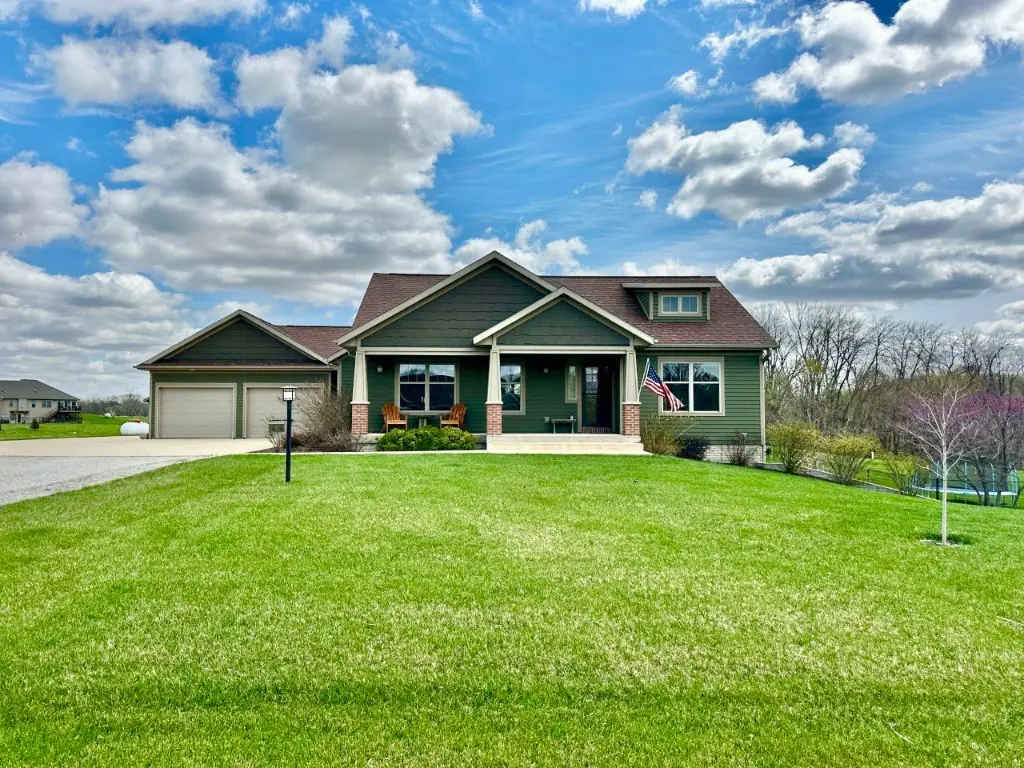
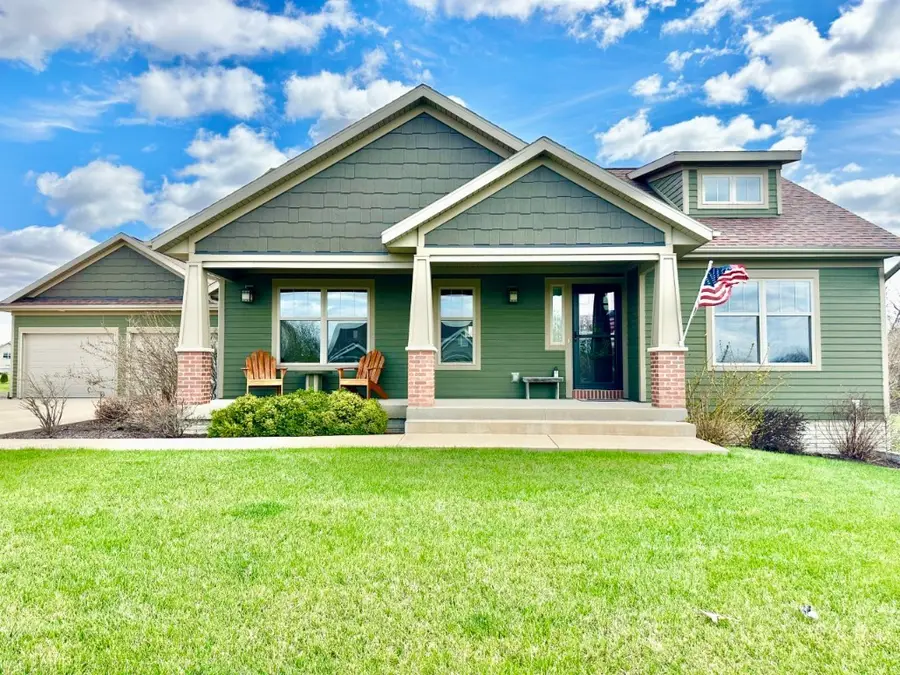

1436 Willow Brook Lane,Riverside, IA 52327
$525,000
- 3 Beds
- 4 Baths
- 2,403 sq. ft.
- Single family
- Active
Listed by:rob mccain
Office:urban acres real estate corridor
MLS#:2502637
Source:IA_CRAAR
Price summary
- Price:$525,000
- Price per sq. ft.:$218.48
- Monthly HOA dues:$41.67
About this home
Gorgeous Ranch-Style Home in the Desired Stone Ridge Estates, ideally situated on 1.17 acres. This beautifully cared-for home offers comfort, charm, and space to spread out inside and out. With LVP flooring throughout the entryway, dining room, and kitchen, and elegant treyed ceilings in the living room, dining room, and primary bedroom, this home is full of thoughtful details. The spacious primary suite includes lovely windows that overlook the expansive backyard, a walk-in closet, and an en-suite bath featuring dual sinks. The kitchen is a true heart of the home with granite countertops, a built-in breakfast nook, and a center island ideal for gatherings or meal prep. From the garage, a practical back entryway leads to a main-level laundry room and convenient half bath. The lower level expands your living space with two additional bedrooms, a family room, wet bar, game closet, full bath, tons of storage, and a workshop with walk-out access to the side yard—additonal parking large enough for an RV along with 50 amp electrical hookup. Enjoy peaceful mornings and relaxing evenings on the covered front and back porches, or gather around the firepit for cozy nights under the stars. Come tour this exceptional property today—your dream home awaits!
Contact an agent
Home facts
- Year built:2016
- Listing Id #:2502637
- Added:123 day(s) ago
- Updated:July 26, 2025 at 03:03 PM
Rooms and interior
- Bedrooms:3
- Total bathrooms:4
- Full bathrooms:2
- Half bathrooms:2
- Living area:2,403 sq. ft.
Heating and cooling
- Heating:Gas
Structure and exterior
- Year built:2016
- Building area:2,403 sq. ft.
- Lot area:1.17 Acres
Schools
- High school:Highland
- Middle school:Riverside
- Elementary school:Riverside
Finances and disclosures
- Price:$525,000
- Price per sq. ft.:$218.48
- Tax amount:$5,496
New listings near 1436 Willow Brook Lane
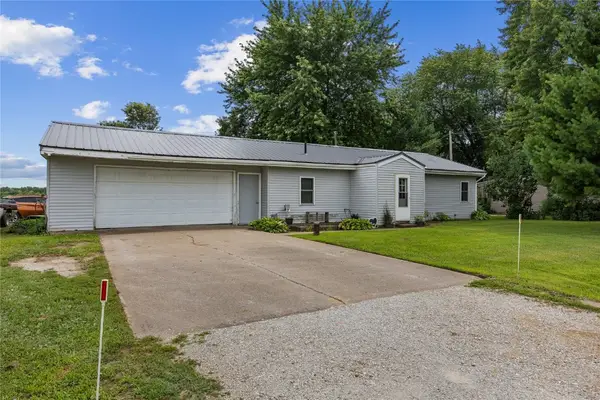 $185,000Active3 beds 2 baths1,056 sq. ft.
$185,000Active3 beds 2 baths1,056 sq. ft.3135 115th Street, Riverside, IA 52327
MLS# 2506202Listed by: RE/MAX CONCEPTS $90,000Active-- beds -- baths
$90,000Active-- beds -- bathsLot 67 Timberline Estates, Riverside, IA 52327
MLS# 2504183Listed by: URBAN ACRES REAL ESTATE CORRIDOR $105,000Active-- beds -- baths
$105,000Active-- beds -- bathsLot 70 Timberline Estates, Riverside, IA 52327
MLS# 2504185Listed by: URBAN ACRES REAL ESTATE CORRIDOR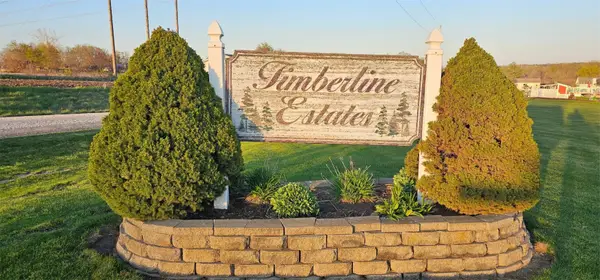 $130,000Active-- beds -- baths
$130,000Active-- beds -- bathsLot 54 Timberline Estates, Riverside, IA 52327
MLS# 2504175Listed by: URBAN ACRES REAL ESTATE CORRIDOR $125,000Active-- beds -- baths
$125,000Active-- beds -- bathsLot 56 Timberline Estates, Riverside, IA 52327
MLS# 2504176Listed by: URBAN ACRES REAL ESTATE CORRIDOR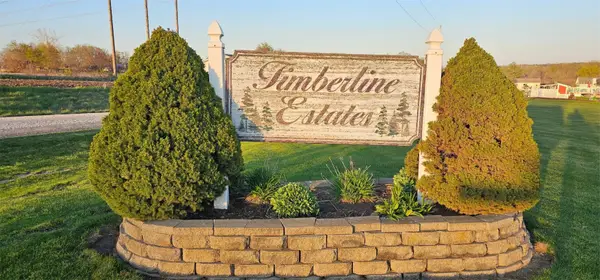 $85,000Active-- beds -- baths
$85,000Active-- beds -- bathsLot 61 Timberline Estates, Riverside, IA 52327
MLS# 2504177Listed by: URBAN ACRES REAL ESTATE CORRIDOR $95,000Active-- beds -- baths
$95,000Active-- beds -- bathsLot 62 Timberline Estates, Riverside, IA 52327
MLS# 2504178Listed by: URBAN ACRES REAL ESTATE CORRIDOR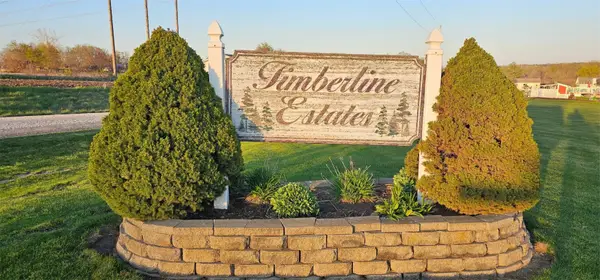 $95,000Active-- beds -- baths
$95,000Active-- beds -- bathsLot 63 Timberline Estates, Riverside, IA 52327
MLS# 2504179Listed by: URBAN ACRES REAL ESTATE CORRIDOR $115,000Active-- beds -- baths
$115,000Active-- beds -- bathsLot 64 Timberline Estates, Riverside, IA 52327
MLS# 2504180Listed by: URBAN ACRES REAL ESTATE CORRIDOR $105,000Active-- beds -- baths
$105,000Active-- beds -- bathsLot 65 Timberline Estates, Riverside, IA 52327
MLS# 2504181Listed by: URBAN ACRES REAL ESTATE CORRIDOR
