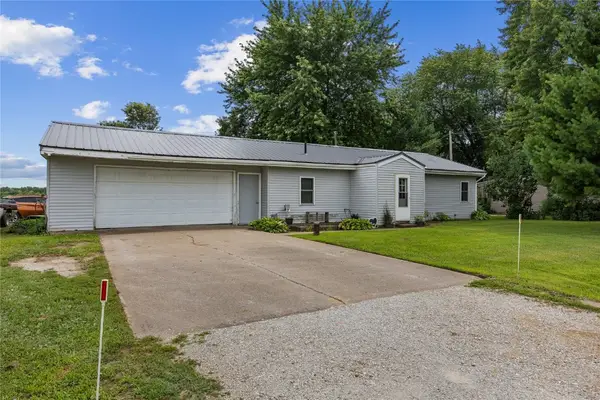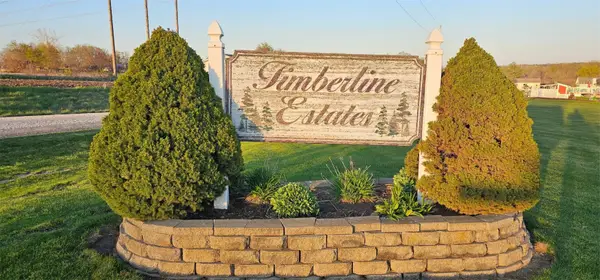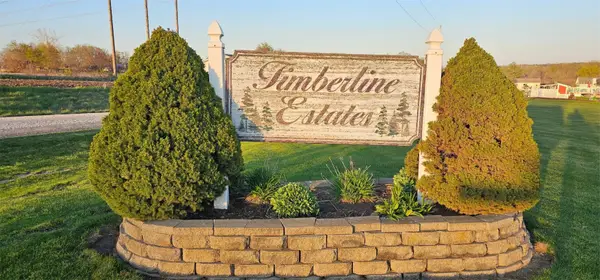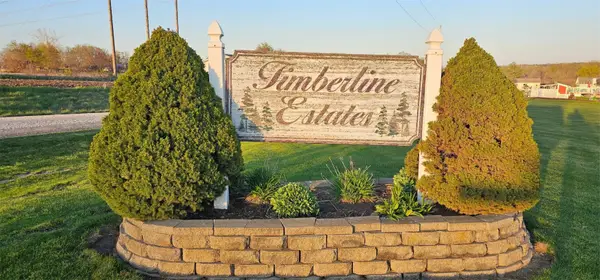1457 Walter Mapp Drive, Riverside, IA 52327
Local realty services provided by:Graf Real Estate ERA Powered
Listed by:susie cooper
Office:keller williams legacy group
MLS#:2507440
Source:IA_CRAAR
Price summary
- Price:$550,000
- Price per sq. ft.:$204.69
- Monthly HOA dues:$63.67
About this home
Fantastic family-friendly floor plan in desirable Stone Ridge Estates, Riverside! This gorgeous home features a bright kitchen with granite counters, stainless steel appliances, gas range, raised breakfast bar, and formal dining. Open concept design flows into the cozy living room with stone fireplace and upscale hard surface floors, leading to the private screened porch and deck with new stairs overlooking the wooded backyard—perfect for bird watching and deer sightings. Main level offers two bedrooms with brand-new carpet, a full bath with tub/shower combo, convenient laundry with wash basin, plus a spacious primary suite with huge ensuite bath—double vanities, walk-in shower, soaking tub, and large walk-in closet. The expansive walkout lower level includes a family room, 4th bedroom, full bath, and large storage room. Fenced backyard with garden garage adds extra storage, complementing the 3-car main garage.
Contact an agent
Home facts
- Year built:2013
- Listing ID #:2507440
- Added:23 day(s) ago
- Updated:September 30, 2025 at 09:23 AM
Rooms and interior
- Bedrooms:4
- Total bathrooms:3
- Full bathrooms:3
- Living area:2,687 sq. ft.
Heating and cooling
- Heating:Gas
Structure and exterior
- Year built:2013
- Building area:2,687 sq. ft.
- Lot area:1.26 Acres
Schools
- High school:Highland
- Middle school:Highland
- Elementary school:Riverside
Utilities
- Water:Well
Finances and disclosures
- Price:$550,000
- Price per sq. ft.:$204.69
- Tax amount:$5,978
New listings near 1457 Walter Mapp Drive
 $182,500Active3 beds 2 baths1,056 sq. ft.
$182,500Active3 beds 2 baths1,056 sq. ft.3135 115th Street, Riverside, IA 52327
MLS# 2506202Listed by: RE/MAX CONCEPTS $90,000Active-- beds -- baths
$90,000Active-- beds -- bathsLot 67 Timberline Estates, Riverside, IA 52327
MLS# 2504183Listed by: URBAN ACRES REAL ESTATE CORRIDOR $105,000Active-- beds -- baths
$105,000Active-- beds -- bathsLot 68 Timberline Estates, Riverside, IA 52327
MLS# 2504184Listed by: URBAN ACRES REAL ESTATE CORRIDOR $105,000Active-- beds -- baths
$105,000Active-- beds -- bathsLot 70 Timberline Estates, Riverside, IA 52327
MLS# 2504185Listed by: URBAN ACRES REAL ESTATE CORRIDOR $130,000Active-- beds -- baths
$130,000Active-- beds -- bathsLot 54 Timberline Estates, Riverside, IA 52327
MLS# 2504175Listed by: URBAN ACRES REAL ESTATE CORRIDOR $125,000Active-- beds -- baths
$125,000Active-- beds -- bathsLot 56 Timberline Estates, Riverside, IA 52327
MLS# 2504176Listed by: URBAN ACRES REAL ESTATE CORRIDOR $85,000Active-- beds -- baths
$85,000Active-- beds -- bathsLot 61 Timberline Estates, Riverside, IA 52327
MLS# 2504177Listed by: URBAN ACRES REAL ESTATE CORRIDOR $95,000Active-- beds -- baths
$95,000Active-- beds -- bathsLot 62 Timberline Estates, Riverside, IA 52327
MLS# 2504178Listed by: URBAN ACRES REAL ESTATE CORRIDOR $95,000Active-- beds -- baths
$95,000Active-- beds -- bathsLot 63 Timberline Estates, Riverside, IA 52327
MLS# 2504179Listed by: URBAN ACRES REAL ESTATE CORRIDOR
