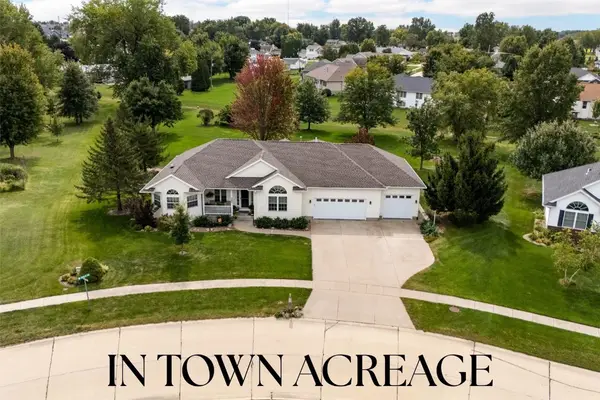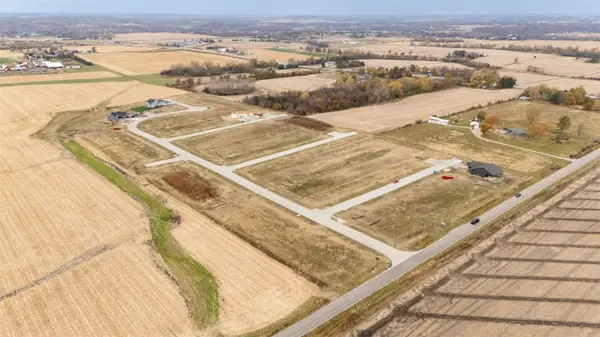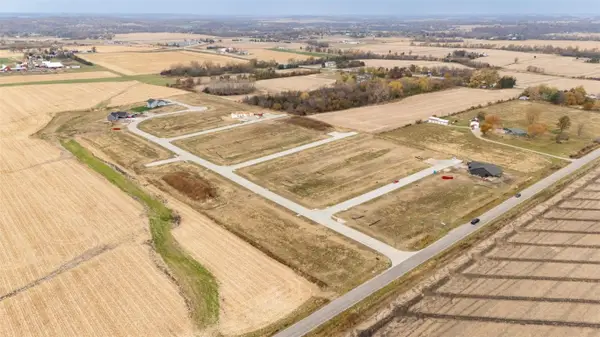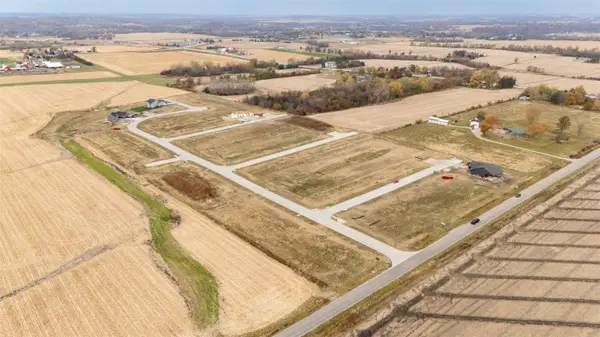1685 Mackenzie Drive, Robins, IA 52328
Local realty services provided by:Graf Real Estate ERA Powered
1685 Mackenzie Drive,Robins, IA 52328
$575,000
- 6 Beds
- 5 Baths
- 4,273 sq. ft.
- Single family
- Active
Listed by:matt smith
Office:re/max concepts
MLS#:2507679
Source:IA_CRAAR
Price summary
- Price:$575,000
- Price per sq. ft.:$134.57
- Monthly HOA dues:$91.67
About this home
Private cul-de-sac retreat in Irish Hills on 0.92 acres where mature trees and pond access frame your daily life. This isn't just another listing - it's the one you've been waiting for.
Your resort-style backyard comes with everything: private putting green, half-court, pond access, composite deck, and vaulted screened outdoor living room. Inside, 4,273 finished sq ft is built for how families actually live - main-level guest suite, multiple living areas, dedicated office, and first-floor laundry. The kitchen anchors it all with breakfast bar and eat-in dining, while the family room and formal dining make hosting effortless.
Upstairs delivers generous secondary bedrooms and baths. The finished lower level adds rec space, bedroom, bath, and storage you'll actually use. Car enthusiasts and makers will love the heated 4+ car attached garage with room for tools, toys, or that workshop you've been planning.
The details that matter: irrigation system and gas fireplace for year-round comfort. Minutes to I-380, major Cedar Rapids employers, and top Linn County schools including Hiawatha, Harding, and Kennedy.
Contact an agent
Home facts
- Year built:1997
- Listing ID #:2507679
- Added:53 day(s) ago
- Updated:November 01, 2025 at 02:44 AM
Rooms and interior
- Bedrooms:6
- Total bathrooms:5
- Full bathrooms:4
- Half bathrooms:1
- Living area:4,273 sq. ft.
Heating and cooling
- Heating:Gas
Structure and exterior
- Year built:1997
- Building area:4,273 sq. ft.
- Lot area:0.92 Acres
Schools
- High school:Kennedy
- Middle school:Harding
- Elementary school:Hiawatha
Finances and disclosures
- Price:$575,000
- Price per sq. ft.:$134.57
- Tax amount:$9,683
New listings near 1685 Mackenzie Drive
 $416,593Active5 beds 3 baths3,164 sq. ft.
$416,593Active5 beds 3 baths3,164 sq. ft.850 Hemlock Court, Robins, IA 52328
MLS# 2508627Listed by: URBAN ACRES REAL ESTATE CORRIDOR $504,900Active5 beds 3 baths3,750 sq. ft.
$504,900Active5 beds 3 baths3,750 sq. ft.2850 Twinleaf Road, Cedar Rapids, IA 52411
MLS# 2508525Listed by: PINNACLE REALTY LLC $525,000Pending4 beds 3 baths3,770 sq. ft.
$525,000Pending4 beds 3 baths3,770 sq. ft.495 Woodview Avenue, Robins, IA 52328
MLS# 2508318Listed by: SKOGMAN REALTY $85,000Active-- beds -- baths
$85,000Active-- beds -- baths3225 Village Way, Robins, IA 52328
MLS# 2301523Listed by: SKOGMAN REALTY $85,000Active-- beds -- baths
$85,000Active-- beds -- baths3221 Village Way, Robins, IA 52328
MLS# 2301524Listed by: SKOGMAN REALTY $88,000Active-- beds -- baths
$88,000Active-- beds -- baths3217 Village Way, Robins, IA 52328
MLS# 2301525Listed by: SKOGMAN REALTY $89,000Active-- beds -- baths
$89,000Active-- beds -- baths2905 Hawkeye Drive, Robins, IA 52328
MLS# 2501615Listed by: SKOGMAN REALTY $79,500Active-- beds -- baths
$79,500Active-- beds -- baths3339 Towne Court, Robins, IA 52328
MLS# 2301459Listed by: SKOGMAN REALTY $75,000Active-- beds -- baths
$75,000Active-- beds -- baths3309 Towne Court, Robins, IA 52328
MLS# 2301463Listed by: SKOGMAN REALTY $75,000Active-- beds -- baths
$75,000Active-- beds -- baths3310 Center Court, Robins, IA 52328
MLS# 2301464Listed by: SKOGMAN REALTY
