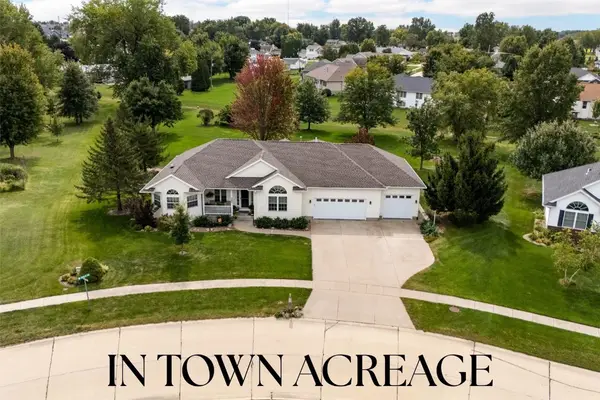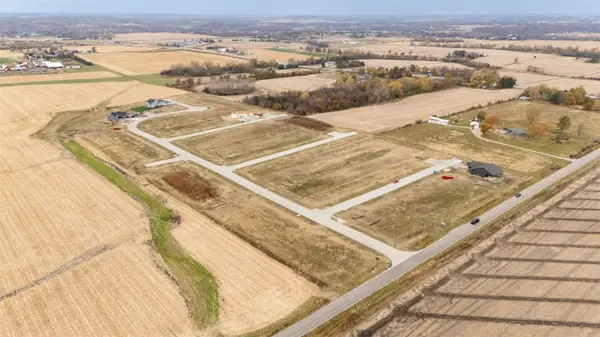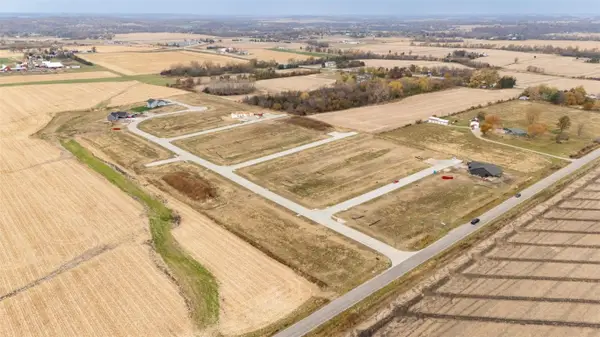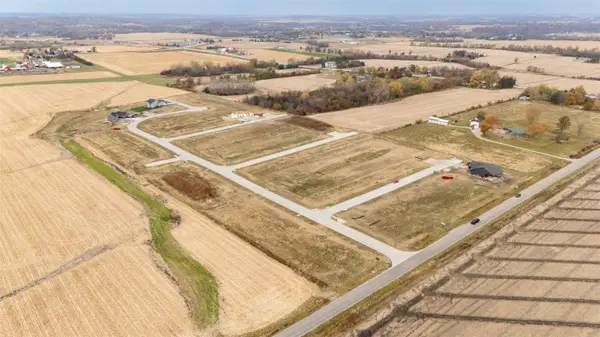199 Shelly Drive, Robins, IA 52328
Local realty services provided by:Graf Real Estate ERA Powered
Listed by:charlie potter
Office:potter real estate
MLS#:2507433
Source:IA_CRAAR
Price summary
- Price:$424,500
- Price per sq. ft.:$149.68
About this home
**Back on the market due to buyer personal reasons** Welcome to 199 Shelly Drive in the highly sought-after community of Robins! This beautifully maintained 4-bedroom, 3-bathroom home was built in 2006 by Wood Construction and sits on a spacious .41-acre corner lot. The main level offers 1,621 sq ft of living space, including 3 bedrooms and 2 full baths. The primary suite features its own private bathroom for convenience and comfort. The kitchen comes complete with all appliances included, and the living areas flow nicely for both everyday living and entertaining. Step outside to enjoy a screen porch and custom backyard gazebo—perfect for relaxing or gathering with friends and family. The lower level adds 1,215 finished sq ft, featuring a large rec room ideal for a pool table, home theater, or game nights. A freestanding electric fireplace is included, along with a 4th bedroom and full bath. Car enthusiasts and hobbyists will love the oversized 3-stall garage with 1,255 sq ft of space, providing ample storage for vehicles, tools, and toys of all kinds. Don’t miss this rare opportunity to own a spacious, move-in-ready home in a prime Robins location!
Contact an agent
Home facts
- Year built:2006
- Listing ID #:2507433
- Added:58 day(s) ago
- Updated:October 21, 2025 at 07:16 AM
Rooms and interior
- Bedrooms:4
- Total bathrooms:3
- Full bathrooms:3
- Living area:2,836 sq. ft.
Heating and cooling
- Heating:Gas
Structure and exterior
- Year built:2006
- Building area:2,836 sq. ft.
- Lot area:0.41 Acres
Schools
- High school:Kennedy
- Middle school:Harding
- Elementary school:Nixon
Utilities
- Water:Public
Finances and disclosures
- Price:$424,500
- Price per sq. ft.:$149.68
- Tax amount:$6,157
New listings near 199 Shelly Drive
 $416,593Active5 beds 3 baths3,164 sq. ft.
$416,593Active5 beds 3 baths3,164 sq. ft.850 Hemlock Court, Robins, IA 52328
MLS# 2508627Listed by: URBAN ACRES REAL ESTATE CORRIDOR $504,900Active5 beds 3 baths3,750 sq. ft.
$504,900Active5 beds 3 baths3,750 sq. ft.2850 Twinleaf Road, Cedar Rapids, IA 52411
MLS# 2508525Listed by: PINNACLE REALTY LLC $525,000Pending4 beds 3 baths3,770 sq. ft.
$525,000Pending4 beds 3 baths3,770 sq. ft.495 Woodview Avenue, Robins, IA 52328
MLS# 2508318Listed by: SKOGMAN REALTY $85,000Active-- beds -- baths
$85,000Active-- beds -- baths3225 Village Way, Robins, IA 52328
MLS# 2301523Listed by: SKOGMAN REALTY $85,000Active-- beds -- baths
$85,000Active-- beds -- baths3221 Village Way, Robins, IA 52328
MLS# 2301524Listed by: SKOGMAN REALTY $88,000Active-- beds -- baths
$88,000Active-- beds -- baths3217 Village Way, Robins, IA 52328
MLS# 2301525Listed by: SKOGMAN REALTY $89,000Active-- beds -- baths
$89,000Active-- beds -- baths2905 Hawkeye Drive, Robins, IA 52328
MLS# 2501615Listed by: SKOGMAN REALTY $79,500Active-- beds -- baths
$79,500Active-- beds -- baths3339 Towne Court, Robins, IA 52328
MLS# 2301459Listed by: SKOGMAN REALTY $75,000Active-- beds -- baths
$75,000Active-- beds -- baths3309 Towne Court, Robins, IA 52328
MLS# 2301463Listed by: SKOGMAN REALTY $75,000Active-- beds -- baths
$75,000Active-- beds -- baths3310 Center Court, Robins, IA 52328
MLS# 2301464Listed by: SKOGMAN REALTY
