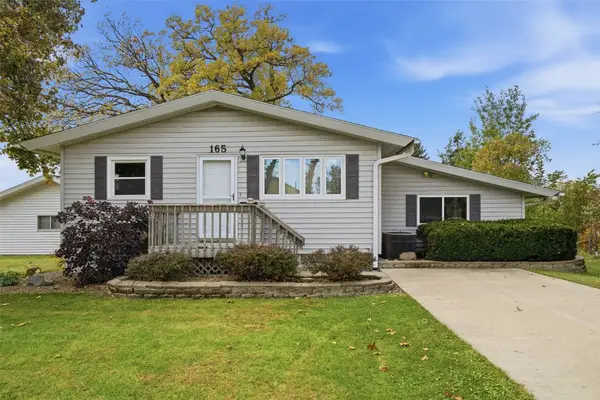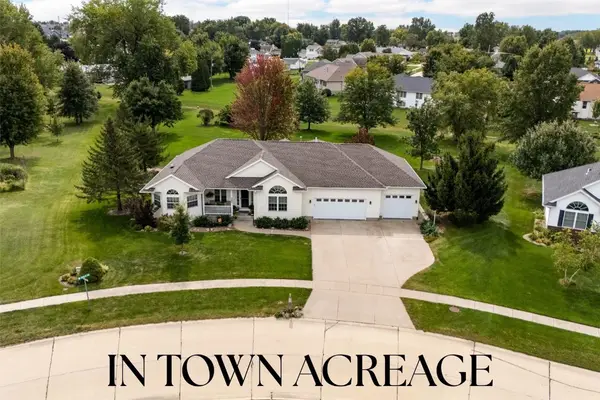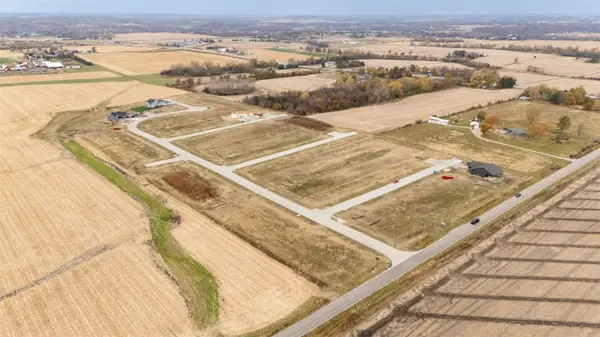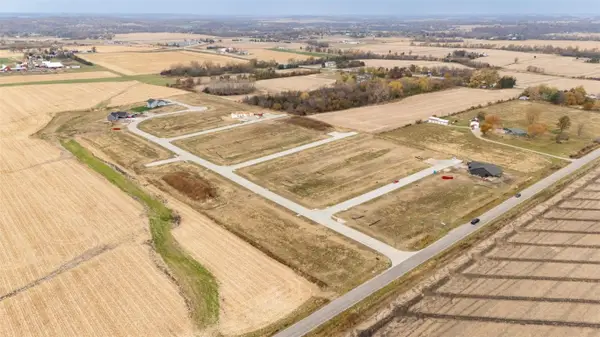320 Shannon Dr, Robins, IA 52328
Local realty services provided by:Graf Real Estate ERA Powered
Listed by: cherokee render
Office: keller williams legacy group
MLS#:2507801
Source:IA_CRAAR
Price summary
- Price:$300,000
- Price per sq. ft.:$130.83
About this home
This home stands out with its thoughtful updates and incredible storage options. Set on a landscaped corner lot, the property includes a 2-car garage and a welcoming exterior.
Inside, you’ll find several new features include a refrigerator, water heater, and flooring throughout.
Open kitchen has hardwood floors, quartz countertops, and plenty of storage; with pull-out shelves and a second pantry.
Organizers will love the under-stairs storage, storage room featuring pegboard and sturdy shelving, multiple closets, and an extra room off the lower level bedroom.
A bright sunroom is perfect for plants, an office, or a cozy retreat. From there step onto the deck to enjoy the landscaped surroundings.
Every improvement has been carefully planned. You’ll want to step inside to appreciate all it has to offer.
Choice Home Warranty transferrable to the buyer through 9/19/27. One seller is a licensed agent in the state of Iowa.
Contact an agent
Home facts
- Year built:2006
- Listing ID #:2507801
- Added:59 day(s) ago
- Updated:November 11, 2025 at 08:32 AM
Rooms and interior
- Bedrooms:3
- Total bathrooms:3
- Full bathrooms:3
- Living area:2,293 sq. ft.
Heating and cooling
- Heating:Gas
Structure and exterior
- Year built:2006
- Building area:2,293 sq. ft.
Schools
- High school:Kennedy
- Middle school:Harding
- Elementary school:Nixon
Utilities
- Water:Public
Finances and disclosures
- Price:$300,000
- Price per sq. ft.:$130.83
- Tax amount:$4,428
New listings near 320 Shannon Dr
- New
 $375,000Active3 beds 3 baths2,305 sq. ft.
$375,000Active3 beds 3 baths2,305 sq. ft.165 Timber Lane, Robins, IA 52328
MLS# 2509041Listed by: EPIQUE REALTY  $413,878Active5 beds 3 baths3,164 sq. ft.
$413,878Active5 beds 3 baths3,164 sq. ft.850 Hemlock Court, Robins, IA 52328
MLS# 2508627Listed by: URBAN ACRES REAL ESTATE CORRIDOR $495,000Active5 beds 3 baths3,750 sq. ft.
$495,000Active5 beds 3 baths3,750 sq. ft.2850 Twinleaf Road, Cedar Rapids, IA 52411
MLS# 2508525Listed by: PINNACLE REALTY LLC $525,000Pending4 beds 3 baths3,770 sq. ft.
$525,000Pending4 beds 3 baths3,770 sq. ft.495 Woodview Avenue, Robins, IA 52328
MLS# 2508318Listed by: SKOGMAN REALTY $88,000Active-- beds -- baths
$88,000Active-- beds -- baths3225 Village Way, Robins, IA 52328
MLS# 2301523Listed by: SKOGMAN REALTY $88,000Active-- beds -- baths
$88,000Active-- beds -- baths3221 Village Way, Robins, IA 52328
MLS# 2301524Listed by: SKOGMAN REALTY $88,000Active-- beds -- baths
$88,000Active-- beds -- baths3217 Village Way, Robins, IA 52328
MLS# 2301525Listed by: SKOGMAN REALTY $89,000Active-- beds -- baths
$89,000Active-- beds -- baths2905 Hawkeye Drive, Robins, IA 52328
MLS# 2501615Listed by: SKOGMAN REALTY $79,500Active-- beds -- baths
$79,500Active-- beds -- baths3339 Towne Court, Robins, IA 52328
MLS# 2301459Listed by: SKOGMAN REALTY $75,000Active-- beds -- baths
$75,000Active-- beds -- baths3309 Towne Court, Robins, IA 52328
MLS# 2301463Listed by: SKOGMAN REALTY
