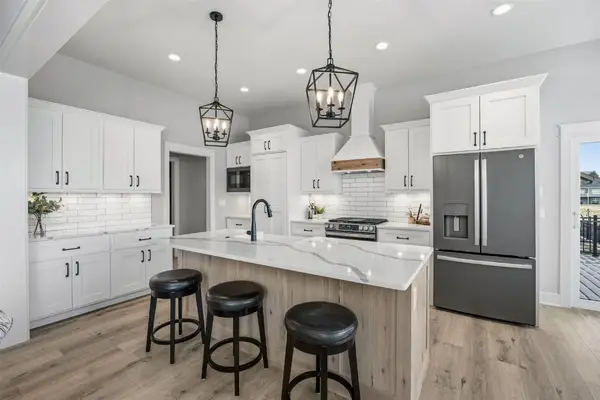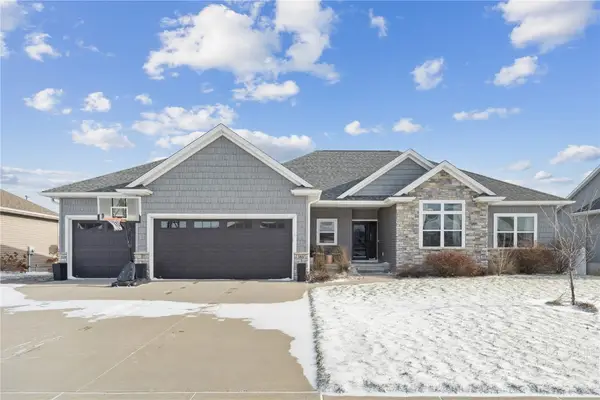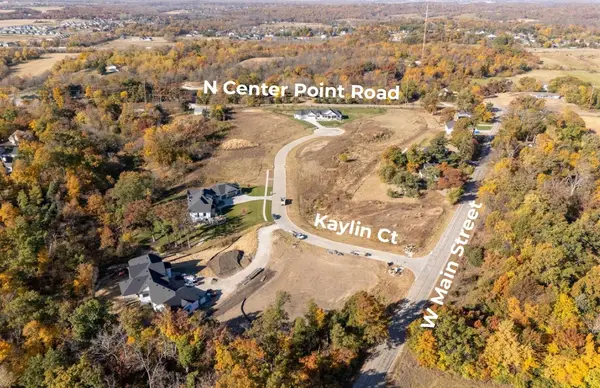3329 Center Court, Robins, IA 52328
Local realty services provided by:Graf Real Estate ERA Powered
3329 Center Court,Robins, IA 52328
$484,990
- 4 Beds
- 3 Baths
- 2,546 sq. ft.
- Single family
- Active
Upcoming open houses
- Sun, Feb 1512:30 pm - 02:00 pm
Listed by: daniel seda
Office: realty87
MLS#:2600081
Source:IA_CRAAR
Price summary
- Price:$484,990
- Price per sq. ft.:$190.49
- Monthly HOA dues:$8.33
About this home
2025 Parade of Home with 2700 SF. This beautifully crafted home combines style, comfort, and functionality. Luxury vinyl plank flooring flows through the main level’s open-concept living spaces, offering durability and a modern aesthetic. The kitchen features striking dark base cabinets paired with crisp white uppers, Quartz countertops, and stainless steel appliances for a sleek, contemporary feel. The Great Room is anchored by an electric fireplace, adding warmth and charm. An open staircase leads to the finished lower level, complete with a spacious rec room, additional bedroom, and full bath. Welcome to Robins—where small-town charm meets everyday convenience! Enjoy easy access to I-380 for a quick commute, while benefiting from the close-knit feel of the Alburnett school district and local amenities that make Robins a great place to call home. This home is within the city limits of Robins, however the mailing postal address is Cedar Rapids 52411. Jerrys Homes a trusted 3rd Generation Builder with over 50 years' experience. 12-5-10 Platinum Warranty included in all Jerrys Homes.
Contact an agent
Home facts
- Year built:2025
- Listing ID #:2600081
- Added:234 day(s) ago
- Updated:February 13, 2026 at 07:47 PM
Rooms and interior
- Bedrooms:4
- Total bathrooms:3
- Full bathrooms:3
- Living area:2,546 sq. ft.
Heating and cooling
- Heating:Gas
Structure and exterior
- Year built:2025
- Building area:2,546 sq. ft.
Schools
- High school:Alburnett
- Middle school:Alburnett
- Elementary school:Alburnett
Utilities
- Water:Public
Finances and disclosures
- Price:$484,990
- Price per sq. ft.:$190.49
- Tax amount:$86
New listings near 3329 Center Court
- New
 $469,990Active3 beds 2 baths1,729 sq. ft.
$469,990Active3 beds 2 baths1,729 sq. ft.3350 Center Court, Robins, IA 52328
MLS# 2600884Listed by: REALTY87  $434,990Active3 beds 2 baths1,427 sq. ft.
$434,990Active3 beds 2 baths1,427 sq. ft.3319 Center Court, Robins, IA 52328
MLS# 2600407Listed by: REALTY87 $77,000Active-- beds -- baths
$77,000Active-- beds -- baths3320 Towne Court, Robins, IA 52328
MLS# 2600173Listed by: REALTY87- Open Sun, 2 to 3pm
 $745,000Active5 beds 3 baths3,344 sq. ft.
$745,000Active5 beds 3 baths3,344 sq. ft.3010 Trailside Dr, Robins, IA 52328
MLS# 2600041Listed by: SKOGMAN REALTY  $534,900Pending4 beds 3 baths3,039 sq. ft.
$534,900Pending4 beds 3 baths3,039 sq. ft.380 Ascot Lane, Robins, IA 52328
MLS# 2510000Listed by: CENTURY 21 SIGNATURE REAL ESTATE $395,000Active-- beds -- baths
$395,000Active-- beds -- baths3230 N Center Point Road #Lot 3, Robins, IA 52328
MLS# 2506146Listed by: REALTY87 $150,000Active-- beds -- baths
$150,000Active-- beds -- baths1915 Kaylin Court, Robins, IA 52328
MLS# 2509751Listed by: SKOGMAN REALTY $175,000Active-- beds -- baths
$175,000Active-- beds -- baths1935 Kaylin Court, Robins, IA 52328
MLS# 2509752Listed by: SKOGMAN REALTY $175,000Active-- beds -- baths
$175,000Active-- beds -- baths1975 Kaylin Court, Robins, IA 52328
MLS# 2509753Listed by: SKOGMAN REALTY $125,000Active-- beds -- baths
$125,000Active-- beds -- baths1970 Kaylin Court, Robins, IA 52328
MLS# 2509754Listed by: SKOGMAN REALTY

