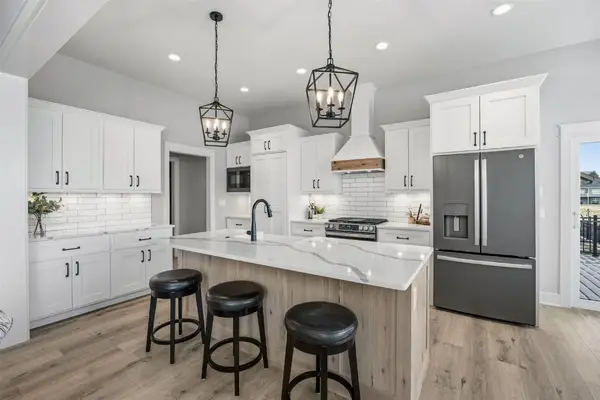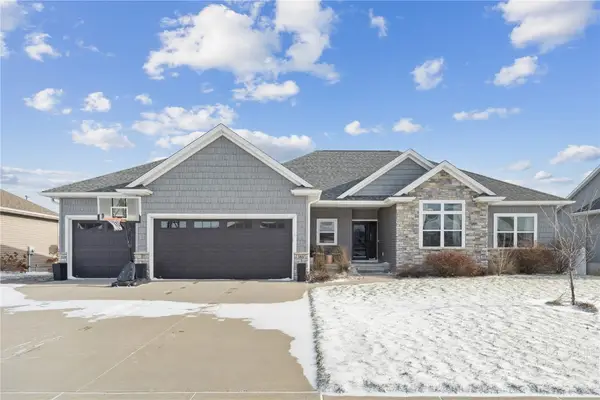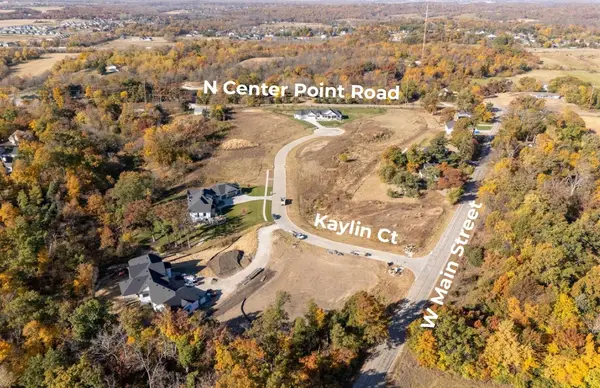Local realty services provided by:Graf Real Estate ERA Powered
Listed by: heather morris
Office: skogman realty
MLS#:2503958
Source:IA_CRAAR
Price summary
- Price:$489,900
- Price per sq. ft.:$207.76
- Monthly HOA dues:$8.33
About this home
Introducing this beautiful new construction ranch home in the Villages of Robins built by Cedar Ridge Homes. Located in the Alburnett School District, this thoughtfully designed home offers 1,508 main level square feet, 3 spacious bedrooms, 2 full bathrooms. Enjoy an open-concept layout with modern finishes, electric fireplace, and a comfortable great room ideal for everyday living and entertaining. The kitchen features elegant granite counters, a center island with a breakfast bar, a spacious pantry closet for convenient storage, dining area with vinyl slider to deck and stairs to the rear yard. The primary suite includes a walk-in closet and private bath. Situated on a rare find oversized 0.49-acre lot with a wooded rear view, 12' x 12' deck with stairs to a 12' x 18' concrete patio, this property offers ample space for outdoor living, recreation, and privacy. Lower level can be completed within 45 days of acceptance and would include 4th bedroom, 3rd bathroom and great room in the basement, approximately 850 Sq Ft. 0.3 miles South of County Home Road, 1.5 miles to I380 interchange. This location is only a few driving minutes from Robins, Marion, Hiawatha, and Cedar Rapids. Electric: Linn Co REC, Gas: MidAmerican, Internet: USA Communications, City of Robins Sewer, City of CR Water. *City of Robins, however the mailing postal address is Cedar Rapids 52411 zip code.
Contact an agent
Home facts
- Year built:2025
- Listing ID #:2503958
- Added:253 day(s) ago
- Updated:February 11, 2026 at 04:18 PM
Rooms and interior
- Bedrooms:4
- Total bathrooms:3
- Full bathrooms:3
- Living area:2,358 sq. ft.
Heating and cooling
- Heating:Gas
Structure and exterior
- Year built:2025
- Building area:2,358 sq. ft.
- Lot area:0.49 Acres
Schools
- High school:Alburnett
- Middle school:Alburnett
- Elementary school:Alburnett
Utilities
- Water:Public
Finances and disclosures
- Price:$489,900
- Price per sq. ft.:$207.76
New listings near 3340 Village Way
- New
 $469,990Active3 beds 2 baths1,729 sq. ft.
$469,990Active3 beds 2 baths1,729 sq. ft.3350 Center Court, Robins, IA 52328
MLS# 2600884Listed by: REALTY87  $434,990Active3 beds 2 baths1,427 sq. ft.
$434,990Active3 beds 2 baths1,427 sq. ft.3319 Center Court, Robins, IA 52328
MLS# 2600407Listed by: REALTY87 $77,000Active-- beds -- baths
$77,000Active-- beds -- baths3320 Towne Court, Robins, IA 52328
MLS# 2600173Listed by: REALTY87 $745,000Active5 beds 3 baths3,344 sq. ft.
$745,000Active5 beds 3 baths3,344 sq. ft.3010 Trailside Dr, Robins, IA 52328
MLS# 2600041Listed by: SKOGMAN REALTY $534,900Pending4 beds 3 baths3,039 sq. ft.
$534,900Pending4 beds 3 baths3,039 sq. ft.380 Ascot Lane, Robins, IA 52328
MLS# 2510000Listed by: CENTURY 21 SIGNATURE REAL ESTATE $395,000Active-- beds -- baths
$395,000Active-- beds -- baths3230 N Center Point Road #Lot 3, Robins, IA 52328
MLS# 2506146Listed by: REALTY87 $150,000Active-- beds -- baths
$150,000Active-- beds -- baths1915 Kaylin Court, Robins, IA 52328
MLS# 2509751Listed by: SKOGMAN REALTY $175,000Active-- beds -- baths
$175,000Active-- beds -- baths1935 Kaylin Court, Robins, IA 52328
MLS# 2509752Listed by: SKOGMAN REALTY $175,000Active-- beds -- baths
$175,000Active-- beds -- baths1975 Kaylin Court, Robins, IA 52328
MLS# 2509753Listed by: SKOGMAN REALTY $125,000Active-- beds -- baths
$125,000Active-- beds -- baths1970 Kaylin Court, Robins, IA 52328
MLS# 2509754Listed by: SKOGMAN REALTY

