715 Cedar Bend Drive, Solon, IA 52333
Local realty services provided by:Graf Real Estate ERA Powered
Listed by: kari juhl
Office: lepic-kroeger, realtors
MLS#:2503822
Source:IA_CRAAR
Price summary
- Price:$800,000
- Price per sq. ft.:$225.67
About this home
Step into luxury with this breathtaking new construction Ranch home in the highly desirable Windmill Estates of Solon! The open-concept main level is filled with natural light. The chef’s kitchen boasts Stainless Steel GE Café appliances, a six-burner stove, sleek hood vent, Bertch USA cabinetry, a 7-ft quartz island, and a stylish tile backsplash. A stunning butler’s pantry offers a full-size fridge, second dishwasher, custom shelving & sink. The great room centers around an 40” gas fireplace with floor-to-ceiling tile. Retreat to the luxurious primary suite with a spa-like en-suite, including a tile shower, a soaking tub, illuminated mirrors, and a walk-in closet. Two additional bedrooms, full bathroom and laundry complete the main level. The walkout basement impresses with 9-ft ceilings, a family room, two bedrooms- plus a Jack-and-Jill bath for bedrooms four and five, a half bath and wet bar. Enjoy the maintenance-free decking, pond views and stunning landscaping- Don't miss this dream home!
Contact an agent
Home facts
- Year built:2025
- Listing ID #:2503822
- Added:205 day(s) ago
- Updated:December 19, 2025 at 04:30 PM
Rooms and interior
- Bedrooms:5
- Total bathrooms:5
- Full bathrooms:3
- Half bathrooms:2
- Living area:3,545 sq. ft.
Heating and cooling
- Cooling:Zoned
- Heating:Gas, Zoned
Structure and exterior
- Year built:2025
- Building area:3,545 sq. ft.
- Lot area:0.25 Acres
Schools
- High school:Solon
- Middle school:Solon
- Elementary school:Lakeview
Utilities
- Water:Public
Finances and disclosures
- Price:$800,000
- Price per sq. ft.:$225.67
- Tax amount:$1,297
New listings near 715 Cedar Bend Drive
- New
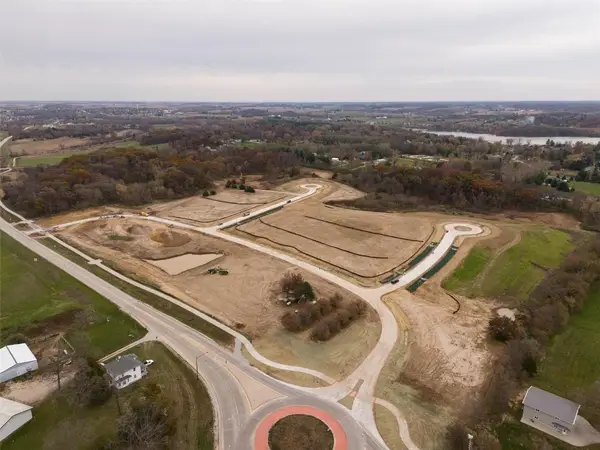 $240,000Active-- beds -- baths
$240,000Active-- beds -- bathsOak Meadow Lot #2, Solon, IA 52333
MLS# 2509888Listed by: SKOGMAN REALTY - New
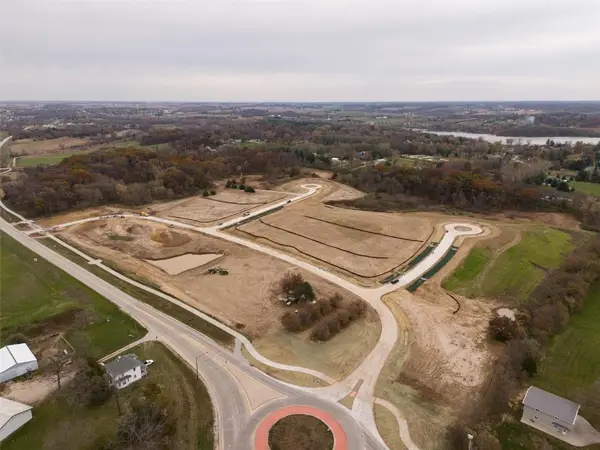 $275,000Active-- beds -- baths
$275,000Active-- beds -- bathsOak Meadow Lot #6, Solon, IA 52333
MLS# 2509889Listed by: SKOGMAN REALTY - New
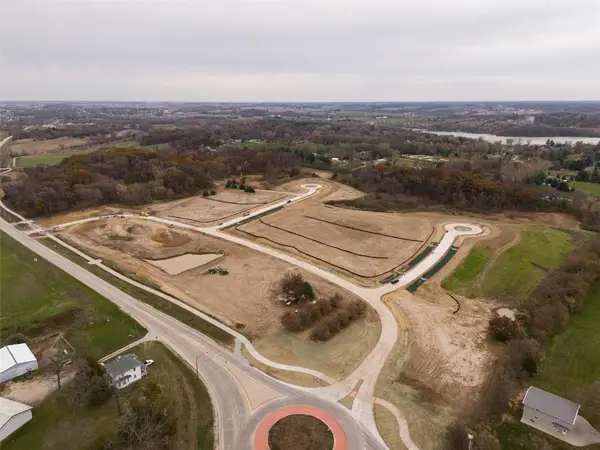 $290,000Active-- beds -- baths
$290,000Active-- beds -- bathsOak Meadow Lot #15, Solon, IA 52333
MLS# 2509890Listed by: SKOGMAN REALTY - New
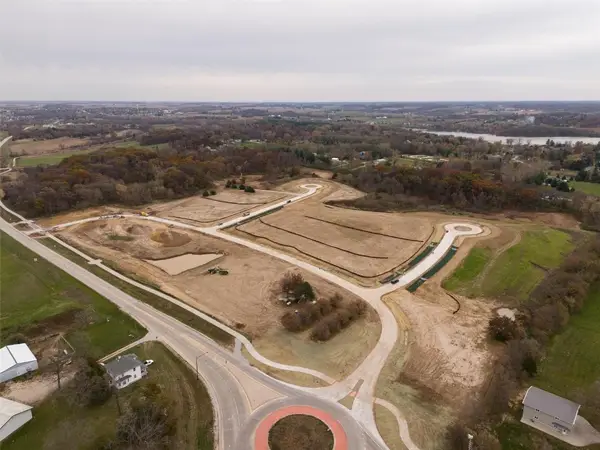 $220,000Active-- beds -- baths
$220,000Active-- beds -- bathsOak Meadow Lot #11, Solon, IA 52333
MLS# 2509893Listed by: SKOGMAN REALTY - New
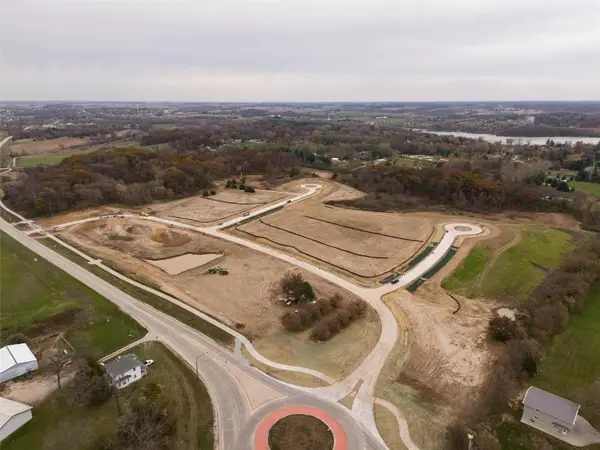 $215,000Active-- beds -- baths
$215,000Active-- beds -- bathsOak Meadow Lot #9, Solon, IA 52333
MLS# 2509894Listed by: SKOGMAN REALTY - New
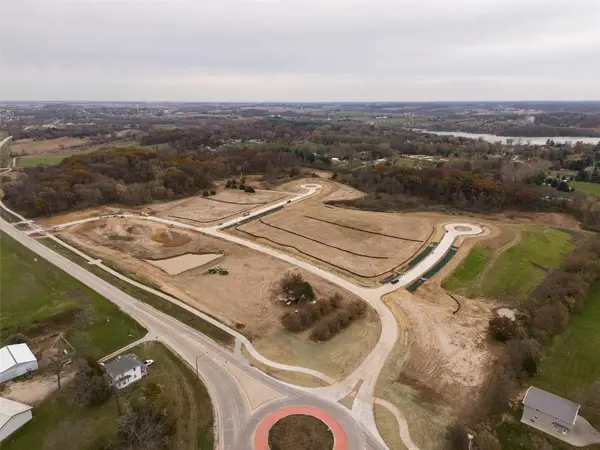 $250,000Active-- beds -- baths
$250,000Active-- beds -- bathsOak Meadow Lot #17, Solon, IA 52333
MLS# 2509895Listed by: SKOGMAN REALTY - New
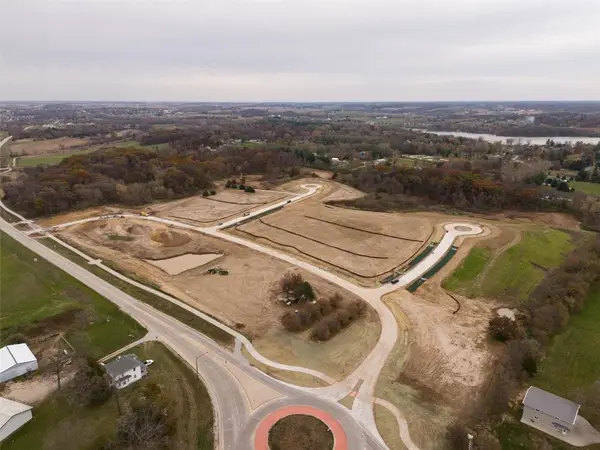 $225,000Active-- beds -- baths
$225,000Active-- beds -- bathsOak Meadow Lot #23, Solon, IA 52333
MLS# 2509899Listed by: SKOGMAN REALTY - New
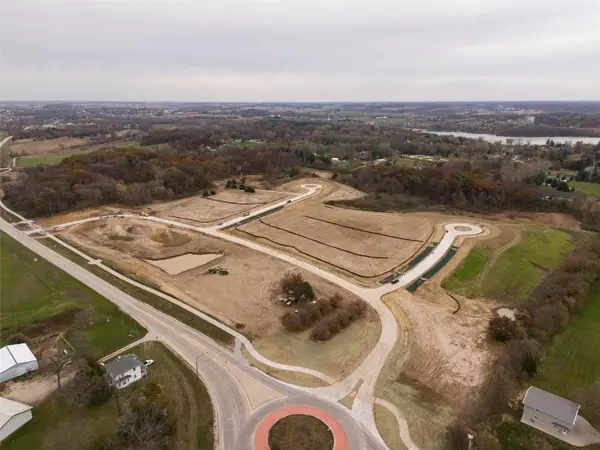 $200,000Active-- beds -- baths
$200,000Active-- beds -- bathsOak Meadow Lot #25, Solon, IA 52333
MLS# 2509900Listed by: SKOGMAN REALTY - New
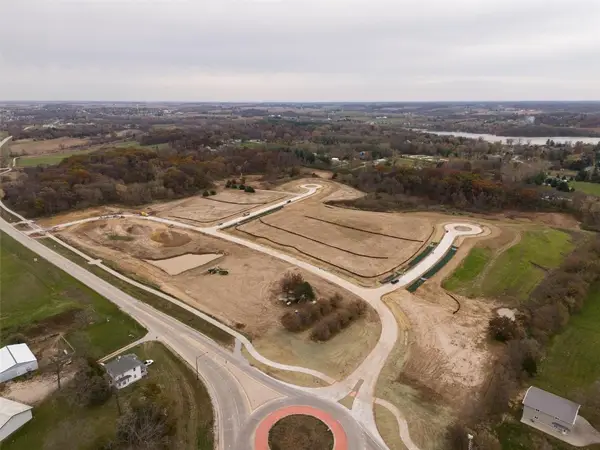 $220,000Active-- beds -- baths
$220,000Active-- beds -- bathsOak Meadow Lot #22, Solon, IA 52333
MLS# 2509810Listed by: SKOGMAN REALTY - New
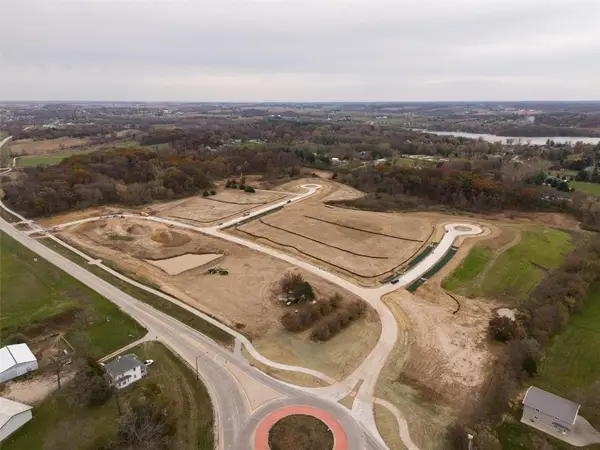 $215,000Active-- beds -- baths
$215,000Active-- beds -- bathsOak Meadow Lot #24, Solon, IA 52333
MLS# 2509811Listed by: SKOGMAN REALTY
