904 Long Dr, Solon, IA 52333
Local realty services provided by:Graf Real Estate ERA Powered
Listed by: emily hammes
Office: lepic-kroeger, realtors
MLS#:2500333
Source:IA_CRAAR
Price summary
- Price:$499,900
- Price per sq. ft.:$198.77
- Monthly HOA dues:$180
About this home
Beautiful Hodge Construction built ranch style home next to Saddleback Ridge Golf Course. These single family homes, organized as detached condos, offer the luxury of snow removal, mowing & landscaping maintained by the HOA if the homeowner chooses, insurance & exterior home maintenance are homeowners responsibility. Designed with both style and functionality, the kitchen offers quartz tops, tiled backsplash, & under cabinet lighting. The dining area opens to the back patio. Primary suite complete with en suite bathroom with tiled shower & walk-in closet. Laundry room & mudroom with built-in lockers are conveniently located off the 2-car garage. The finished basement is cozy, complete with a second fireplace, rec room and 2 additional bedrooms & a bath. Don’t miss your opportunity to own this exceptional home & live the maintenance free lifestyle that Saddleback Estates has to offer!
Contact an agent
Home facts
- Year built:2025
- Listing ID #:2500333
- Added:393 day(s) ago
- Updated:February 11, 2026 at 08:12 AM
Rooms and interior
- Bedrooms:4
- Total bathrooms:3
- Full bathrooms:3
- Living area:2,515 sq. ft.
Heating and cooling
- Heating:Gas
Structure and exterior
- Year built:2025
- Building area:2,515 sq. ft.
Schools
- High school:Solon
- Middle school:Solon
- Elementary school:Mt Vernon
Utilities
- Water:Public
Finances and disclosures
- Price:$499,900
- Price per sq. ft.:$198.77
- Tax amount:$44
New listings near 904 Long Dr
- New
 $500,000Active-- beds -- baths
$500,000Active-- beds -- bathsStarks Acres Lot #2, Solon, IA 52333
MLS# 2600989Listed by: LEPIC-KROEGER, REALTORS - New
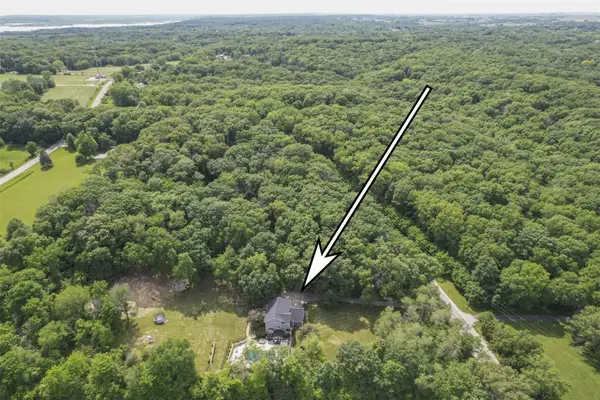 $917,000Active5 beds 4 baths3,141 sq. ft.
$917,000Active5 beds 4 baths3,141 sq. ft.1432 Hickory Hollow Road Ne, Solon, IA 52333
MLS# 2600945Listed by: EXP REALTY - New
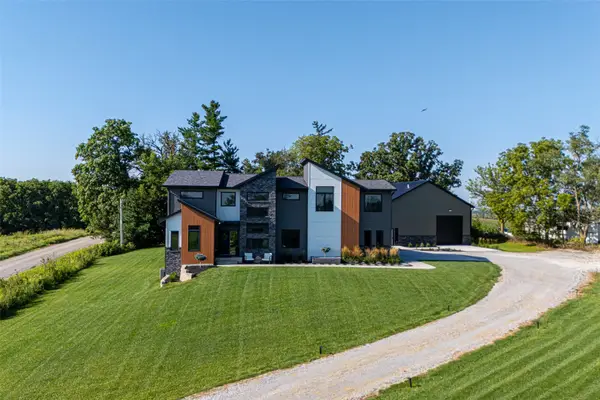 $1,250,000Active6 beds 4 baths3,730 sq. ft.
$1,250,000Active6 beds 4 baths3,730 sq. ft.4615 Elynn Lane, Solon, IA 52333
MLS# 2600937Listed by: URBAN ACRES REAL ESTATE CORRIDOR - New
 $1,295,000Active5 beds 5 baths4,735 sq. ft.
$1,295,000Active5 beds 5 baths4,735 sq. ft.405 Macbride Trail, Solon, IA 52333
MLS# 2600023Listed by: WATTS GROUP REALTY  $1,800,000Pending3 beds 4 baths4,881 sq. ft.
$1,800,000Pending3 beds 4 baths4,881 sq. ft.1612 Polk Avenue Ne, Solon, IA 52333
MLS# 2600808Listed by: LEPIC-KROEGER, REALTORS- New
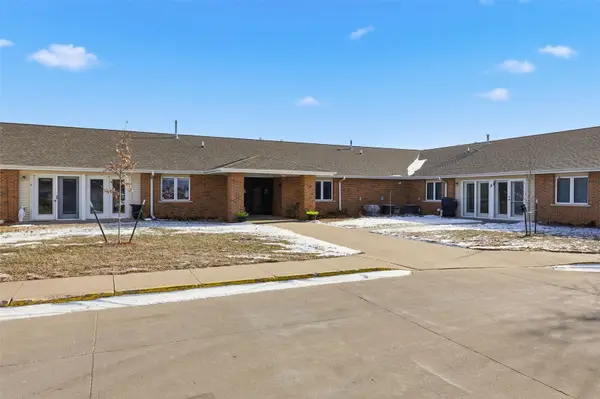 $155,000Active2 beds 2 baths1,008 sq. ft.
$155,000Active2 beds 2 baths1,008 sq. ft.732 S Market Street #6, Solon, IA 52333
MLS# 2600764Listed by: LEPIC-KROEGER, REALTORS - Open Sat, 11:30am to 1pm
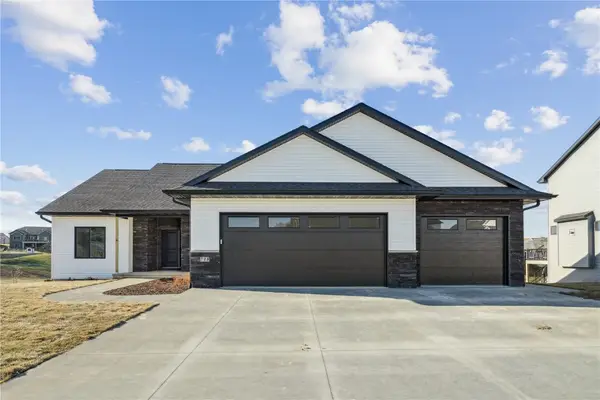 $780,000Active5 beds 5 baths3,545 sq. ft.
$780,000Active5 beds 5 baths3,545 sq. ft.715 Cedar Bend Drive, Solon, IA 52333
MLS# 2600647Listed by: LEPIC-KROEGER, REALTORS 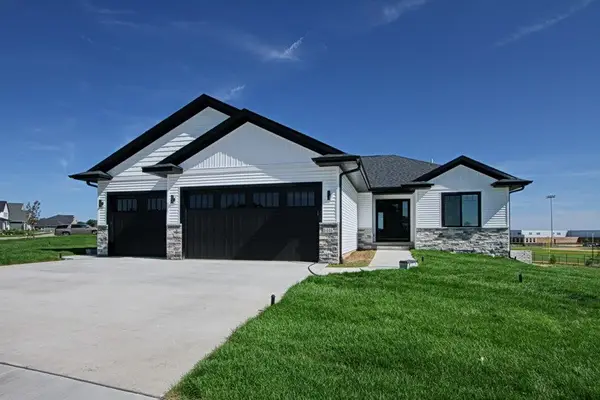 $500,000Active5 beds 3 baths2,499 sq. ft.
$500,000Active5 beds 3 baths2,499 sq. ft.804 Windam Drive, Solon, IA 52333
MLS# 2600631Listed by: LEPIC-KROEGER, REALTORS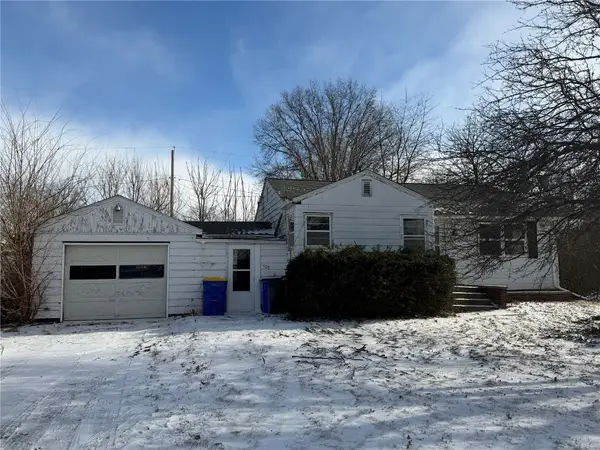 $110,000Pending2 beds 1 baths824 sq. ft.
$110,000Pending2 beds 1 baths824 sq. ft.508 S Market Street, Solon, IA 52333
MLS# 2600491Listed by: REALTY87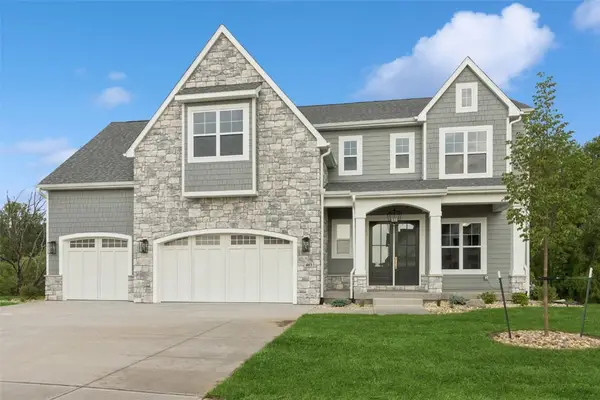 $1,267,900Active5 beds 5 baths4,116 sq. ft.
$1,267,900Active5 beds 5 baths4,116 sq. ft.411 Macbride Trail, Solon, IA 52333
MLS# 2600409Listed by: WATTS GROUP REALTY

