928 Long Dr, Solon, IA 52333
Local realty services provided by:Graf Real Estate ERA Powered
Listed by: emily hammes
Office: lepic-kroeger, realtors
MLS#:2500280
Source:IA_CRAAR
Price summary
- Price:$799,900
- Price per sq. ft.:$246.2
- Monthly HOA dues:$180
About this home
This 2024 Parade of Homes by Hodge Construction overlooks the scenic Saddleback Ridge golf course. These single family homes, organized as detached condos, come with the luxury of snow removal, mowing and landscaping maintained by the HOA, insurance and exterior home maintenance are homeowners responsibility. This ranch is designed with both style and functionality, the open concept is inviting with each space flowing seamlessly into the next. The kitchen's farmhouse style sink, large island, quartz tops, custom built cabinets, tiled backsplash, GE Café appliances, smart range, hidden/butler pantry and under cabinet lighting are highlights. The great room complete with floor to ceiling stone gas fireplace and built-ins, opens onto a spacious screened in porch with sleek Westbury railing system and beautiful views of the pond and golf course. The main floor primary suite offers a large bathroom with heated floors, tiled shower and large walk-in closet. The laundry room and mudroom with built-in lockers are conveniently located off the 3-car garage. The walkout basement provides great space to entertain, complete with wet bar, second fireplace, 2 additional bedrooms and a bath. The ample storage space throughout the home ensures everything has a place. Don’t miss your opportunity to own this exceptional home and live the maintenance free lifestyle that Saddleback
Contact an agent
Home facts
- Year built:2024
- Listing ID #:2500280
- Added:339 day(s) ago
- Updated:December 19, 2025 at 04:30 PM
Rooms and interior
- Bedrooms:4
- Total bathrooms:3
- Full bathrooms:3
- Living area:3,249 sq. ft.
Heating and cooling
- Heating:Gas
Structure and exterior
- Year built:2024
- Building area:3,249 sq. ft.
Schools
- High school:Solon
- Middle school:Solon
- Elementary school:Mt Vernon
Utilities
- Water:Public
Finances and disclosures
- Price:$799,900
- Price per sq. ft.:$246.2
- Tax amount:$52
New listings near 928 Long Dr
- New
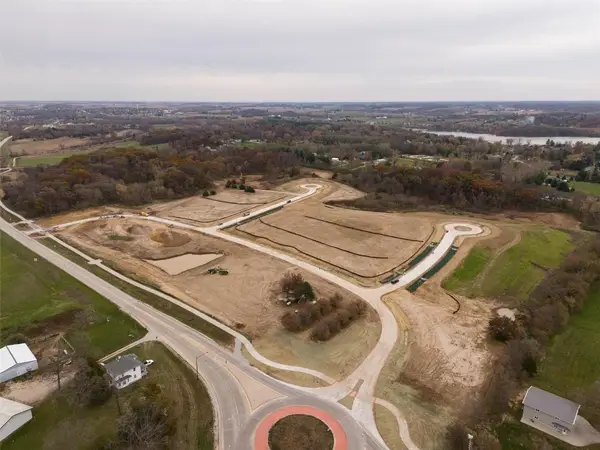 $240,000Active-- beds -- baths
$240,000Active-- beds -- bathsOak Meadow Lot #2, Solon, IA 52333
MLS# 2509888Listed by: SKOGMAN REALTY - New
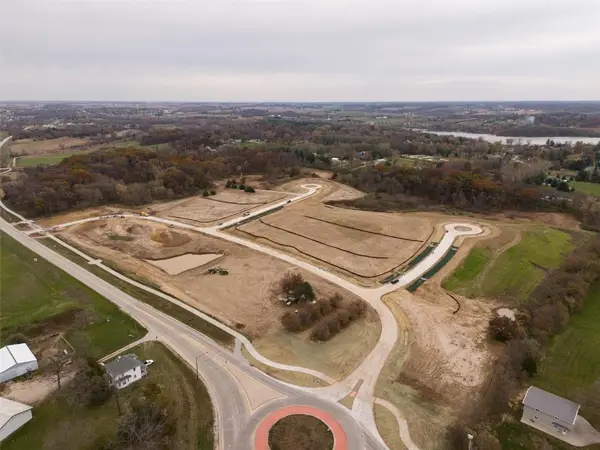 $275,000Active-- beds -- baths
$275,000Active-- beds -- bathsOak Meadow Lot #6, Solon, IA 52333
MLS# 2509889Listed by: SKOGMAN REALTY - New
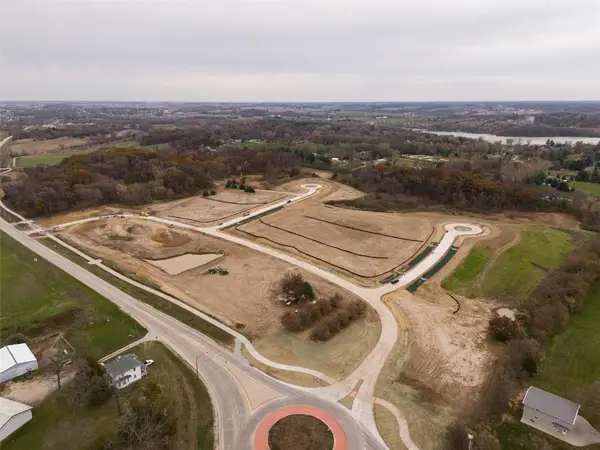 $290,000Active-- beds -- baths
$290,000Active-- beds -- bathsOak Meadow Lot #15, Solon, IA 52333
MLS# 2509890Listed by: SKOGMAN REALTY - New
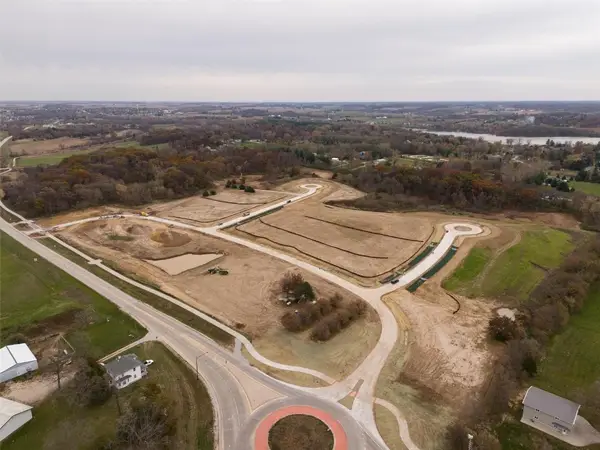 $220,000Active-- beds -- baths
$220,000Active-- beds -- bathsOak Meadow Lot #11, Solon, IA 52333
MLS# 2509893Listed by: SKOGMAN REALTY - New
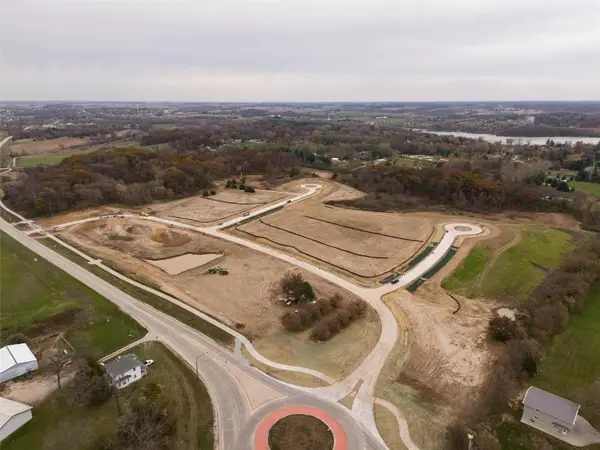 $215,000Active-- beds -- baths
$215,000Active-- beds -- bathsOak Meadow Lot #9, Solon, IA 52333
MLS# 2509894Listed by: SKOGMAN REALTY - New
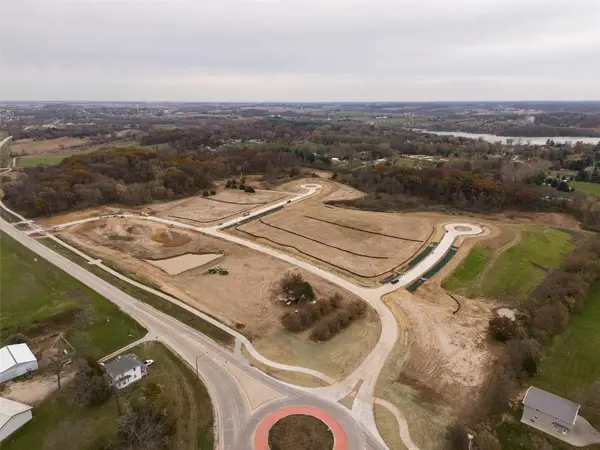 $250,000Active-- beds -- baths
$250,000Active-- beds -- bathsOak Meadow Lot #17, Solon, IA 52333
MLS# 2509895Listed by: SKOGMAN REALTY - New
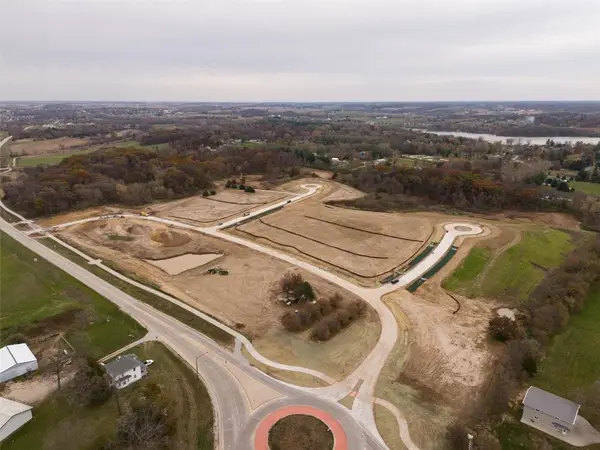 $225,000Active-- beds -- baths
$225,000Active-- beds -- bathsOak Meadow Lot #23, Solon, IA 52333
MLS# 2509899Listed by: SKOGMAN REALTY - New
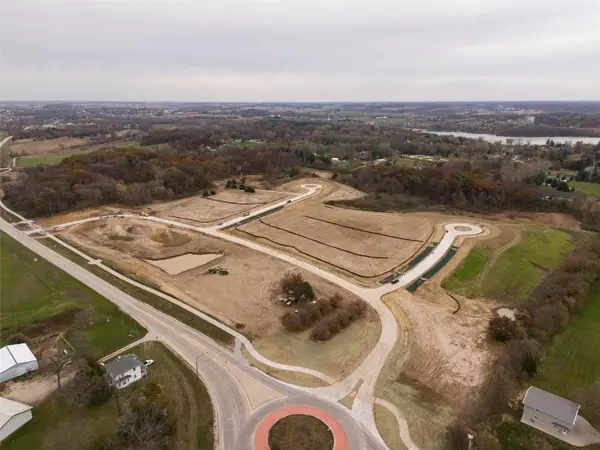 $200,000Active-- beds -- baths
$200,000Active-- beds -- bathsOak Meadow Lot #25, Solon, IA 52333
MLS# 2509900Listed by: SKOGMAN REALTY - New
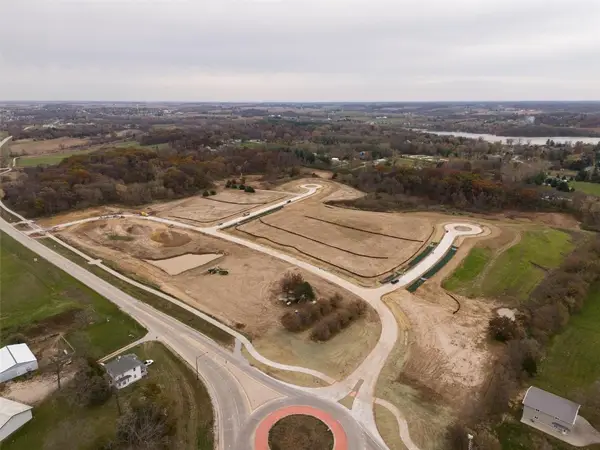 $220,000Active-- beds -- baths
$220,000Active-- beds -- bathsOak Meadow Lot #22, Solon, IA 52333
MLS# 2509810Listed by: SKOGMAN REALTY - New
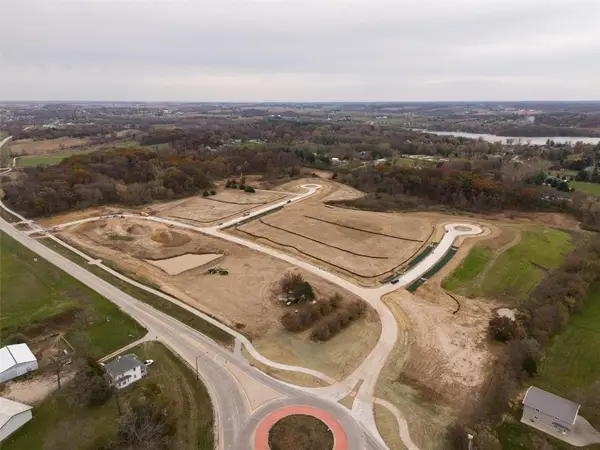 $215,000Active-- beds -- baths
$215,000Active-- beds -- bathsOak Meadow Lot #24, Solon, IA 52333
MLS# 2509811Listed by: SKOGMAN REALTY
