1276 Winchester Drive Ne, Swisher, IA 52338
Local realty services provided by:Graf Real Estate ERA Powered



Listed by:brooke zrudsky
Office:pinnacle realty llc.
MLS#:2504735
Source:IA_CRAAR
Price summary
- Price:$499,900
- Price per sq. ft.:$176.21
- Monthly HOA dues:$95
About this home
Welcome to your dream home nestled in the heart of the Cedar Rapids Iowa City corridor! This stunning four-bedroom, three-bathroom ranch-style residence is situated on a serene dead-end street, ensuring privacy and tranquility away from the hustle and bustle. As you step inside, you'll be greeted by a warm and inviting atmosphere, perfect for both relaxation and entertaining. The spacious layout features a beautiful wet bar and an impressive entertainment theater room, ideal for hosting family movie nights or gatherings with friends. The modern kitchen boasts brand-new appliances, making meal prep a joy. With ample updates throughout, this home seamlessly blends comfort and style. Outside, you'll find a detached heated garage, fully insulated and equipped with a well-appointed workshop, complete with concrete floors and generous electrical provisions, including 240V 30-amp service for your small welder or machinery. All of this sits in a picturesque one-acre lot, offering plenty of space for outdoor activities and enjoyment. Don’t miss the opportunity to make this beautiful home yours!
Contact an agent
Home facts
- Year built:1997
- Listing Id #:2504735
- Added:49 day(s) ago
- Updated:July 26, 2025 at 10:19 AM
Rooms and interior
- Bedrooms:4
- Total bathrooms:3
- Full bathrooms:3
- Living area:2,837 sq. ft.
Heating and cooling
- Heating:Gas
Structure and exterior
- Year built:1997
- Building area:2,837 sq. ft.
- Lot area:1 Acres
Schools
- High school:College Comm
- Middle school:College Comm
- Elementary school:College Comm
Finances and disclosures
- Price:$499,900
- Price per sq. ft.:$176.21
- Tax amount:$5,678
New listings near 1276 Winchester Drive Ne
- New
 $592,500Active4 beds 3 baths3,273 sq. ft.
$592,500Active4 beds 3 baths3,273 sq. ft.1206 Winchester Circle Ne, Swisher, IA 52338
MLS# 2507022Listed by: PINNACLE REALTY LLC - New
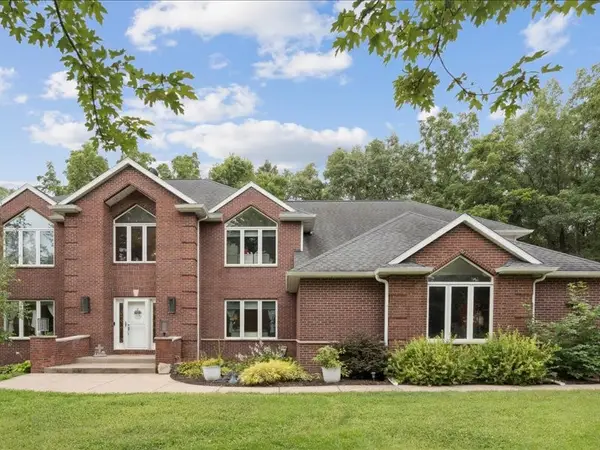 $885,000Active5 beds 4 baths5,691 sq. ft.
$885,000Active5 beds 4 baths5,691 sq. ft.3145 Deerfield Dr, Swisher, IA 52338
MLS# 2506965Listed by: REALTY87 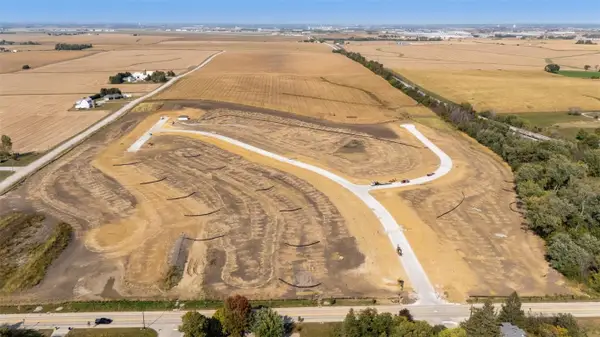 $90,000Active-- beds -- baths
$90,000Active-- beds -- baths241 Howard Avenue Nw, Swisher, IA 52338
MLS# 2506642Listed by: SKOGMAN REALTY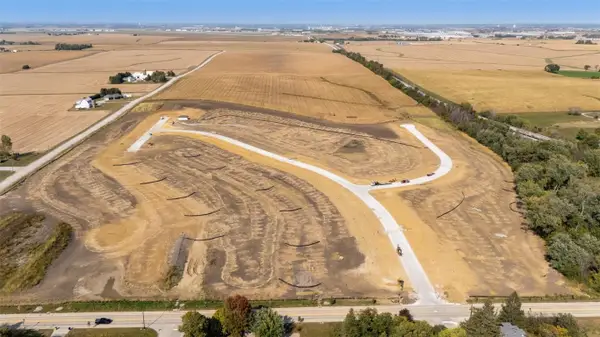 $125,000Active-- beds -- baths
$125,000Active-- beds -- baths140 Pleasant Hill Drive Nw, Swisher, IA 52338
MLS# 2506120Listed by: SKOGMAN REALTY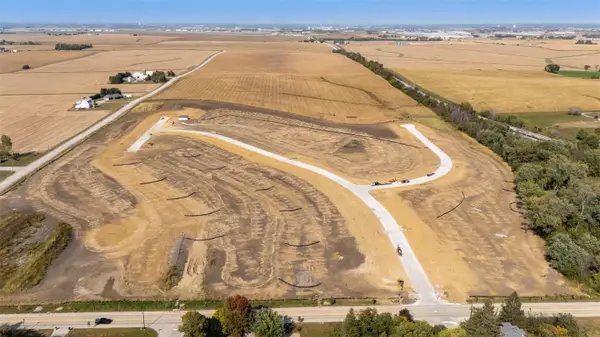 $100,000Active-- beds -- baths
$100,000Active-- beds -- baths220 Howard Avenue Nw, Swisher, IA 52338
MLS# 2403329Listed by: SKOGMAN REALTY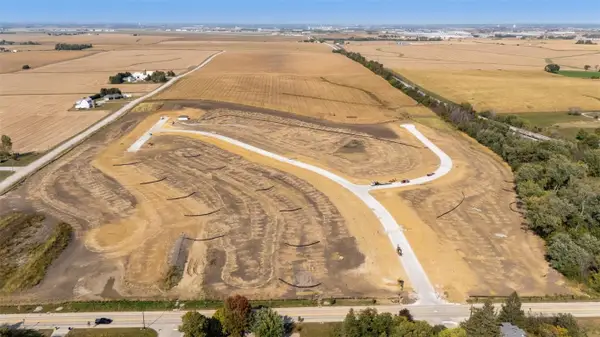 $87,500Active-- beds -- baths
$87,500Active-- beds -- baths270 Howard Avenue Nw, Swisher, IA 52338
MLS# 2403336Listed by: SKOGMAN REALTY $450,000Active3 beds 2 baths1,849 sq. ft.
$450,000Active3 beds 2 baths1,849 sq. ft.1663 Derby Avenue Nw, Swisher, IA 52338
MLS# 2504639Listed by: LEPIC-KROEGER, REALTORS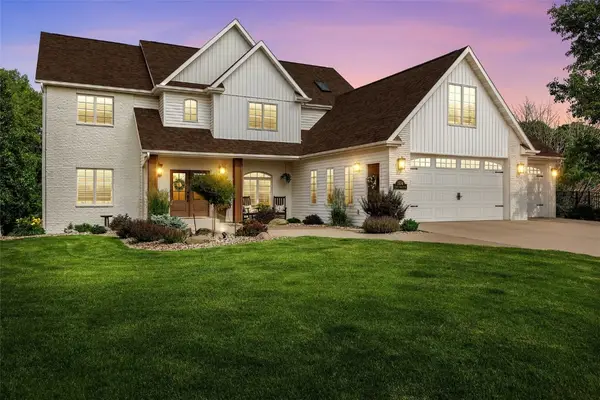 $905,000Pending4 beds 5 baths4,495 sq. ft.
$905,000Pending4 beds 5 baths4,495 sq. ft.1574 Turkey Ridge Court Nw, Swisher, IA 52338
MLS# 2504549Listed by: SKOGMAN REALTY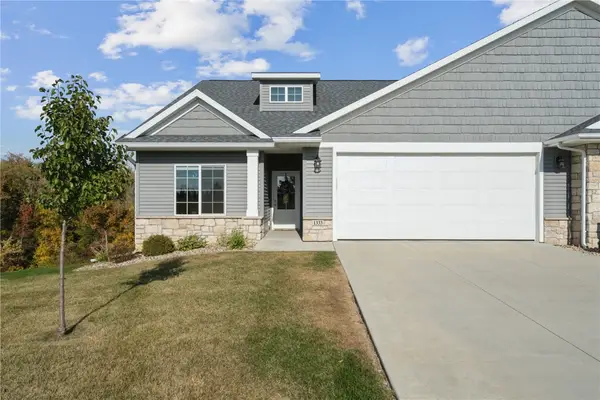 $529,950Pending4 beds 3 baths2,921 sq. ft.
$529,950Pending4 beds 3 baths2,921 sq. ft.1333 Forest Ridge Ct Ne, Swisher, IA 52338
MLS# 2504412Listed by: REALTY87
