2906 Sydney Ct Ne, Swisher, IA 52338
Local realty services provided by:Graf Real Estate ERA Powered
Listed by:melissa langhurst-gucfa
Office:realty87
MLS#:2508803
Source:IA_CRAAR
Price summary
- Price:$619,900
- Price per sq. ft.:$182.86
- Monthly HOA dues:$126.67
About this home
Located in the private Lakewoods Development, this beautiful home sits on a wooded one-acre lot just minutes from Interstate 380 and within the College Community School District. The setting offers both privacy and space, with part of the yard fenced in. The open floor plan features 5-inch prefinished hardwood flooring, a spacious living room with vaulted ceilings, and abundant natural light throughout. The custom kitchen offers gorgeous cabinetry, a walk-in pantry, and an inviting layout ideal for everyday living and entertaining. The primary suite includes a tiled walk-in shower, large walk-in closet, and is roughed in for a soaking tub. The main floor also includes two additional bedrooms, full bath, a drop zone off the garage, and main-level laundry. The finished walk-out lower level provides even more space with a fourth bedroom, generous storage, plenty of entertaining space, and a bar featuring rich knotty alder cabinetry. With just under 3,400 finished square feet finished, this home blends craftsmanship, modern comfort, and peaceful outdoor living, truly the best of both worlds.
Contact an agent
Home facts
- Year built:2017
- Listing ID #:2508803
- Added:2 day(s) ago
- Updated:October 23, 2025 at 04:05 PM
Rooms and interior
- Bedrooms:4
- Total bathrooms:3
- Full bathrooms:3
- Living area:3,390 sq. ft.
Heating and cooling
- Heating:Gas
Structure and exterior
- Year built:2017
- Building area:3,390 sq. ft.
- Lot area:1 Acres
Schools
- High school:College Comm
- Middle school:College Comm
- Elementary school:College Comm
Finances and disclosures
- Price:$619,900
- Price per sq. ft.:$182.86
- Tax amount:$7,458
New listings near 2906 Sydney Ct Ne
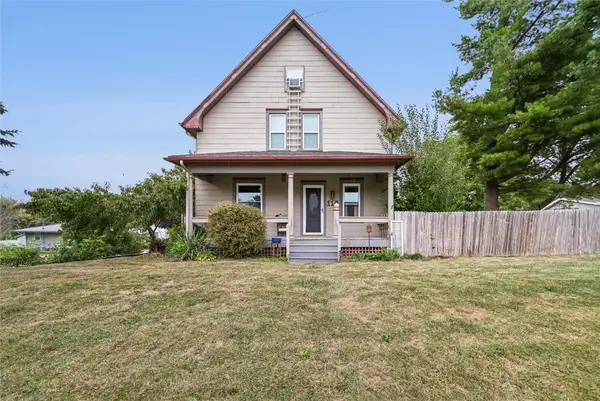 $289,900Active5 beds 3 baths2,060 sq. ft.
$289,900Active5 beds 3 baths2,060 sq. ft.110 Division Street Ne, Swisher, IA 52338
MLS# 2508422Listed by: IOWA REALTY $1,050,000Active5 beds 4 baths4,948 sq. ft.
$1,050,000Active5 beds 4 baths4,948 sq. ft.1462 Trail Bend Nw, Swisher, IA 52338
MLS# 2508385Listed by: BLANK AND MCCUNE, THE REAL ESTATE COMPANY, LLC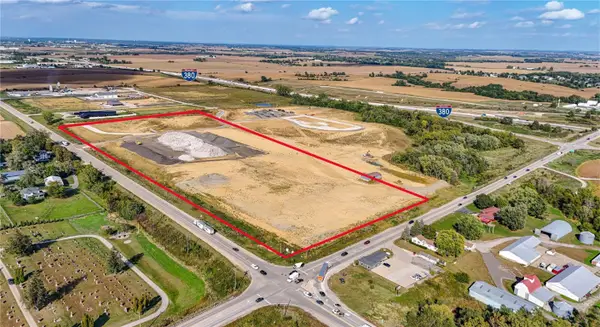 $392,500Active-- beds -- baths
$392,500Active-- beds -- bathsI-380/120th Street Nw #Lot A, Swisher, IA 52338
MLS# 2508056Listed by: GLD COMMERCIAL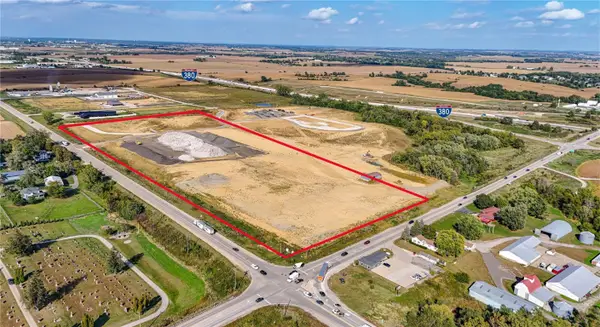 $392,500Active-- beds -- baths
$392,500Active-- beds -- bathsI-380/120th Street Nw #Lot B, Swisher, IA 52338
MLS# 2508057Listed by: GLD COMMERCIAL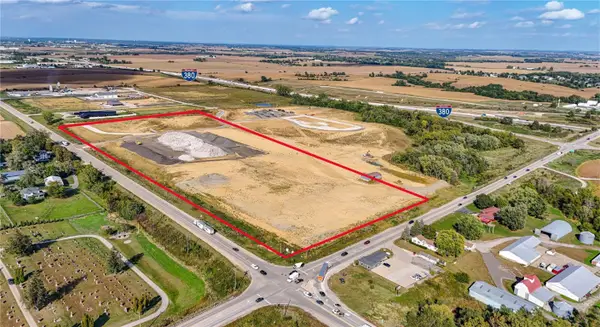 $785,000Active-- beds -- baths
$785,000Active-- beds -- bathsI-380/120th Street Nw #Lot A & B, Swisher, IA 52338
MLS# 2508058Listed by: GLD COMMERCIAL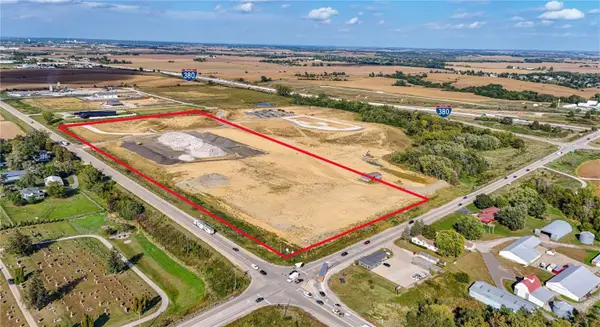 $4,250,000Active-- beds -- baths
$4,250,000Active-- beds -- bathsI-380/120th Street Nw #Lot D, Swisher, IA 52338
MLS# 2508059Listed by: GLD COMMERCIAL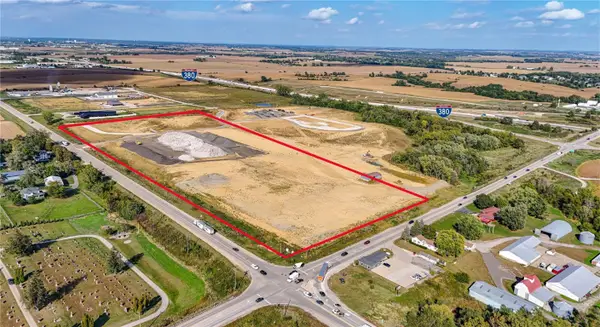 $5,035,000Active-- beds -- baths
$5,035,000Active-- beds -- bathsI-380/120th Street Nw #Lots A,B,D, Swisher, IA 52338
MLS# 2508060Listed by: GLD COMMERCIAL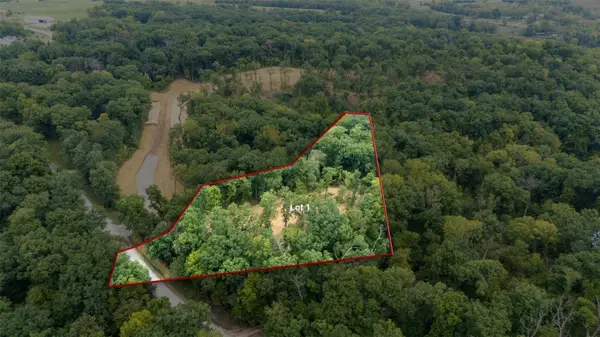 $299,500Active-- beds -- baths
$299,500Active-- beds -- bathsSeneca Road Nw, Swisher, IA 52338
MLS# 2507991Listed by: MOTTINGER REAL ESTATE GROUP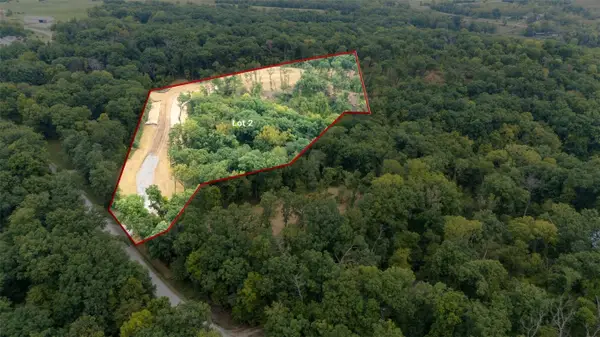 $265,000Active-- beds -- baths
$265,000Active-- beds -- bathsSeneca Road Nw, Swisher, IA 52338
MLS# 2507992Listed by: MOTTINGER REAL ESTATE GROUP
