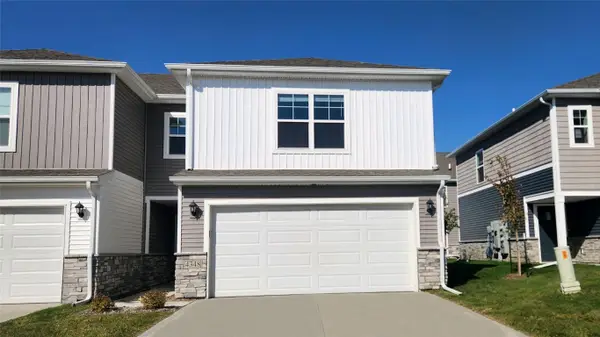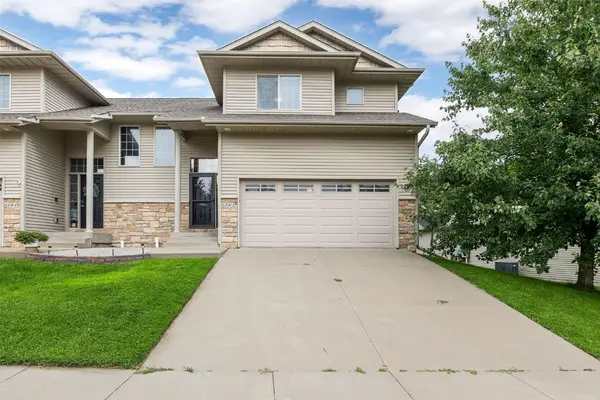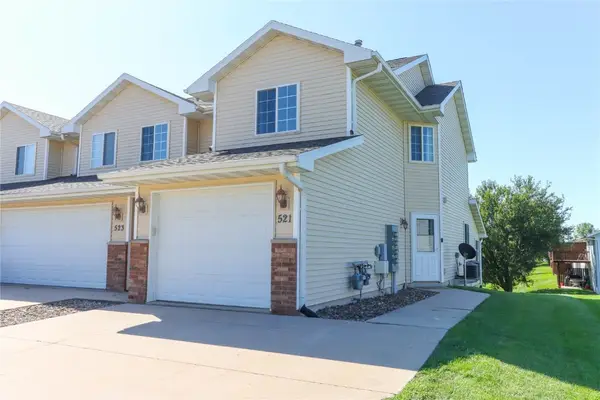1101 Creekside Drive, Tiffin, IA 52340
Local realty services provided by:Graf Real Estate ERA Powered
Listed by:jill armstrong
Office:skogman realty
MLS#:2506311
Source:IA_CRAAR
Price summary
- Price:$360,000
- Price per sq. ft.:$168.93
About this home
Modern style meets smart upgrades in this beautiful home. Vaulted ceilings and a gas fireplace create a warm, open main level. Step out from the living room to your screened porch—perfect for relaxing year-round. The kitchen features white cabinets, quartz counters, a breakfast bar, and pantry. The primary suite offers a private bath with dual sinks and a walk-in closet. Downstairs, the finished walkout lower level includes a 3rd bedroom, full bath, and spacious rec room leading to an extra-large patio—hot tub ready with wiring included! Enjoy a tree-lined backyard for privacy. Garage perks: floor sealant and built-in tool storage system.
Contact an agent
Home facts
- Year built:2020
- Listing ID #:2506311
- Added:68 day(s) ago
- Updated:September 11, 2025 at 07:07 AM
Rooms and interior
- Bedrooms:3
- Total bathrooms:3
- Full bathrooms:3
- Living area:2,131 sq. ft.
Heating and cooling
- Heating:Gas
Structure and exterior
- Year built:2020
- Building area:2,131 sq. ft.
- Lot area:0.15 Acres
Schools
- High school:Clear Creek/Amana
- Middle school:Clear Creek/Amana
- Elementary school:Clear Creek-Tiffin
Utilities
- Water:Public
Finances and disclosures
- Price:$360,000
- Price per sq. ft.:$168.93
- Tax amount:$5,176
New listings near 1101 Creekside Drive
- New
 $271,990Active3 beds 3 baths1,511 sq. ft.
$271,990Active3 beds 3 baths1,511 sq. ft.560 N Kimberlite Street, Tiffin, IA 52340
MLS# 2508079Listed by: DRH REALTY OF IOWA, LLC - New
 $271,990Active3 beds 3 baths1,511 sq. ft.
$271,990Active3 beds 3 baths1,511 sq. ft.570 N Kimberlite Street, Tiffin, IA 52340
MLS# 2508080Listed by: DRH REALTY OF IOWA, LLC - New
 $254,990Active3 beds 3 baths1,511 sq. ft.
$254,990Active3 beds 3 baths1,511 sq. ft.562 N Kimberlite Street, Tiffin, IA 52340
MLS# 2508081Listed by: DRH REALTY OF IOWA, LLC - New
 $254,990Active3 beds 3 baths1,511 sq. ft.
$254,990Active3 beds 3 baths1,511 sq. ft.564 N Kimberlite Street, Tiffin, IA 52340
MLS# 2508082Listed by: DRH REALTY OF IOWA, LLC - New
 $254,990Active3 beds 3 baths1,511 sq. ft.
$254,990Active3 beds 3 baths1,511 sq. ft.566 N Kimberlite Street, Tiffin, IA 52340
MLS# 2508083Listed by: DRH REALTY OF IOWA, LLC - New
 $254,990Active3 beds 3 baths1,511 sq. ft.
$254,990Active3 beds 3 baths1,511 sq. ft.568 N Kimberlite Street, Tiffin, IA 52340
MLS# 2508085Listed by: DRH REALTY OF IOWA, LLC - New
 $469,900Active4 beds 3 baths2,129 sq. ft.
$469,900Active4 beds 3 baths2,129 sq. ft.311 Dogwood Lane, Tiffin, IA 52340
MLS# 2507897Listed by: WATTS GROUP REALTY  $379,990Active4 beds 4 baths2,053 sq. ft.
$379,990Active4 beds 4 baths2,053 sq. ft.720 Maddie Lane, Tiffin, IA 52340
MLS# 2507580Listed by: DRH REALTY OF IOWA, LLC $318,000Pending4 beds 4 baths2,297 sq. ft.
$318,000Pending4 beds 4 baths2,297 sq. ft.282 Hickory Ct, Tiffin, IA 52340
MLS# 2507416Listed by: LEPIC-KROEGER, REALTORS- Open Sun, 2:30 to 4pm
 $204,900Active2 beds 2 baths1,072 sq. ft.
$204,900Active2 beds 2 baths1,072 sq. ft.521 E Goldfinch Dr, Tiffin, IA 52340
MLS# 2507347Listed by: KELLER WILLIAMS LEGACY GROUP
