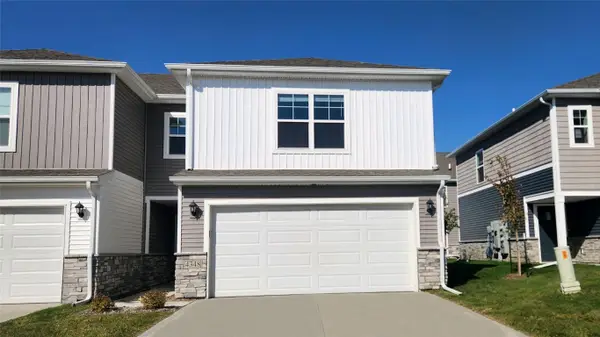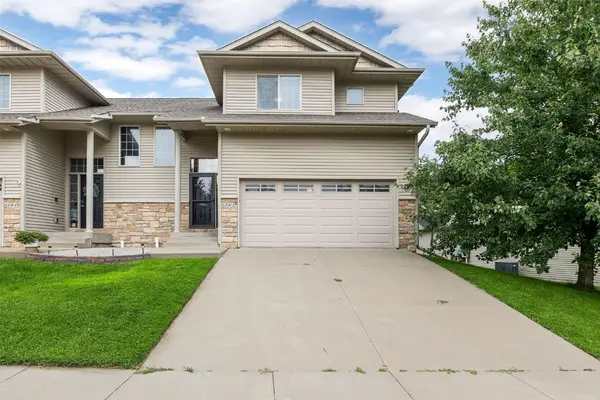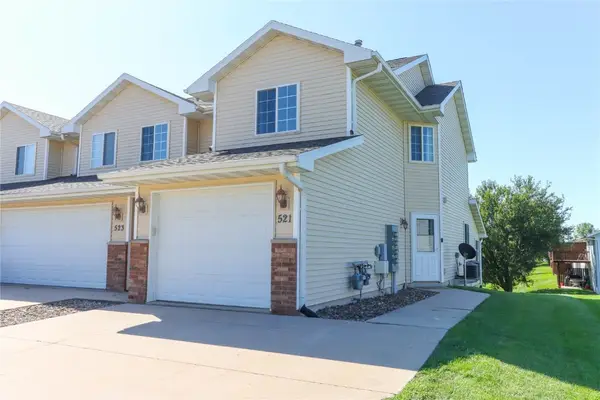1504 Legend Drive, Tiffin, IA 52340
Local realty services provided by:Graf Real Estate ERA Powered
Listed by:gwen johnson
Office:skogman realty
MLS#:2503831
Source:IA_CRAAR
Price summary
- Price:$889,000
- Price per sq. ft.:$205.88
About this home
Stunning custom built two-story home on a wooded lot! Features include custom shaker cabinets and trim, a large kitchen and dining area with a nook, light colored quartz countertops, walk-in pantry and a 7 foot walnut island milled from black walnut trees on the property. Walk out to your screened-in porch to enjoy your morning coffee surrounded by nature or recharge on the expansive front porch. The kitchen overlooks the cozy sunken living room with walnut shelving and an electric fireplace. Floating stairs lead to the upper-level with 4 bedrooms. The luxurious primary ensuite is an oasis with a trey ceiling, a huge soaking tub, tiled shower and heated floors. The walkout lower-level features 2 additional bedrooms, black polished concrete, a gas fireplace, wet bar, and a huge bonus room with epoxy flooring. A garden garage and large cold storage room is perfect for the garden lover.
Contact an agent
Home facts
- Year built:2023
- Listing ID #:2503831
- Added:114 day(s) ago
- Updated:September 11, 2025 at 03:18 PM
Rooms and interior
- Bedrooms:6
- Total bathrooms:4
- Full bathrooms:3
- Half bathrooms:1
- Living area:4,318 sq. ft.
Heating and cooling
- Heating:Gas
Structure and exterior
- Year built:2023
- Building area:4,318 sq. ft.
- Lot area:0.43 Acres
Schools
- High school:Clear Creek/Amana
- Middle school:Clear Creek/Amana
- Elementary school:Clear Creek-Oxford
Utilities
- Water:Public
Finances and disclosures
- Price:$889,000
- Price per sq. ft.:$205.88
- Tax amount:$2,924
New listings near 1504 Legend Drive
- New
 $271,990Active3 beds 3 baths1,511 sq. ft.
$271,990Active3 beds 3 baths1,511 sq. ft.560 N Kimberlite Street, Tiffin, IA 52340
MLS# 2508079Listed by: DRH REALTY OF IOWA, LLC - New
 $271,990Active3 beds 3 baths1,511 sq. ft.
$271,990Active3 beds 3 baths1,511 sq. ft.570 N Kimberlite Street, Tiffin, IA 52340
MLS# 2508080Listed by: DRH REALTY OF IOWA, LLC - New
 $254,990Active3 beds 3 baths1,511 sq. ft.
$254,990Active3 beds 3 baths1,511 sq. ft.562 N Kimberlite Street, Tiffin, IA 52340
MLS# 2508081Listed by: DRH REALTY OF IOWA, LLC - New
 $254,990Active3 beds 3 baths1,511 sq. ft.
$254,990Active3 beds 3 baths1,511 sq. ft.564 N Kimberlite Street, Tiffin, IA 52340
MLS# 2508082Listed by: DRH REALTY OF IOWA, LLC - New
 $254,990Active3 beds 3 baths1,511 sq. ft.
$254,990Active3 beds 3 baths1,511 sq. ft.566 N Kimberlite Street, Tiffin, IA 52340
MLS# 2508083Listed by: DRH REALTY OF IOWA, LLC - New
 $254,990Active3 beds 3 baths1,511 sq. ft.
$254,990Active3 beds 3 baths1,511 sq. ft.568 N Kimberlite Street, Tiffin, IA 52340
MLS# 2508085Listed by: DRH REALTY OF IOWA, LLC - New
 $469,900Active4 beds 3 baths2,129 sq. ft.
$469,900Active4 beds 3 baths2,129 sq. ft.311 Dogwood Lane, Tiffin, IA 52340
MLS# 2507897Listed by: WATTS GROUP REALTY  $379,990Active4 beds 4 baths2,053 sq. ft.
$379,990Active4 beds 4 baths2,053 sq. ft.720 Maddie Lane, Tiffin, IA 52340
MLS# 2507580Listed by: DRH REALTY OF IOWA, LLC $318,000Pending4 beds 4 baths2,297 sq. ft.
$318,000Pending4 beds 4 baths2,297 sq. ft.282 Hickory Ct, Tiffin, IA 52340
MLS# 2507416Listed by: LEPIC-KROEGER, REALTORS- Open Sun, 2:30 to 4pm
 $204,900Active2 beds 2 baths1,072 sq. ft.
$204,900Active2 beds 2 baths1,072 sq. ft.521 E Goldfinch Dr, Tiffin, IA 52340
MLS# 2507347Listed by: KELLER WILLIAMS LEGACY GROUP
