620 Rock Ridge Road, Tiffin, IA 52340
Local realty services provided by:Graf Real Estate ERA Powered
Listed by: kimberly martinez
Office: urban acres real estate corridor
MLS#:2506255
Source:IA_CRAAR
Price summary
- Price:$945,000
- Price per sq. ft.:$233.97
About this home
Welcome to your new luxury home in Park Place. This home has been meticulously designed with function and elegance in mind and crafted with the highest standards in quality. Enter the grand foyer and view the large open space with up to 11' ceilings, fireplace with floor to ceiling stone, complete with built-in cabinets and shelving, and a wall of windows that fill the space with light. The custom kitchen comes complete with an oversized island, upgraded appliance package, quartz counters (throughout the home), butler's panty with a second full size refrigerator and prep sink. The spacious primary bed and bath enter into an amazing walk-in closet. Two more bedrooms, full bath, mud room, laundry room, screen porch, and three car garage complete the main level. Step into the spacious walkout lower level with full daylight windows, wet bar, three more bedrooms and bath, large storage room, plus a cold storage room, think wine cellar, safe storage room, or seasonal items. This home is situated in a popular quickly growing area near all the amenities. Photos of construction progress.
Contact an agent
Home facts
- Year built:2025
- Listing ID #:2506255
- Added:293 day(s) ago
- Updated:February 11, 2026 at 04:18 PM
Rooms and interior
- Bedrooms:6
- Total bathrooms:3
- Full bathrooms:3
- Living area:4,039 sq. ft.
Heating and cooling
- Heating:Gas
Structure and exterior
- Year built:2025
- Building area:4,039 sq. ft.
- Lot area:0.27 Acres
Schools
- High school:Clear Creek/Amana
- Middle school:Clear Creek/Amana
- Elementary school:Clear Creek-Tiffin
Utilities
- Water:Public
Finances and disclosures
- Price:$945,000
- Price per sq. ft.:$233.97
- Tax amount:$6
New listings near 620 Rock Ridge Road
- New
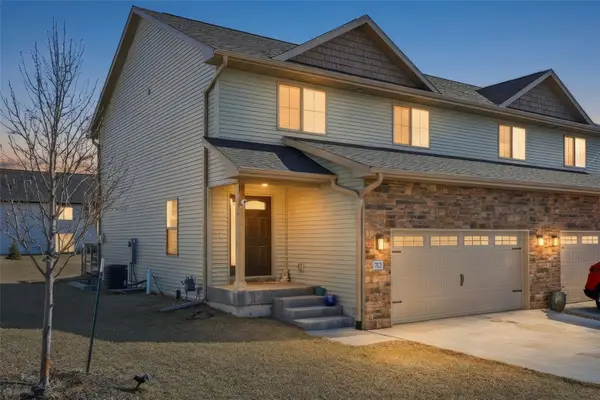 $353,000Active4 beds 4 baths2,394 sq. ft.
$353,000Active4 beds 4 baths2,394 sq. ft.712 Hillside Drive, Tiffin, IA 52340
MLS# 2601001Listed by: URBAN ACRES REAL ESTATE CORRIDOR - New
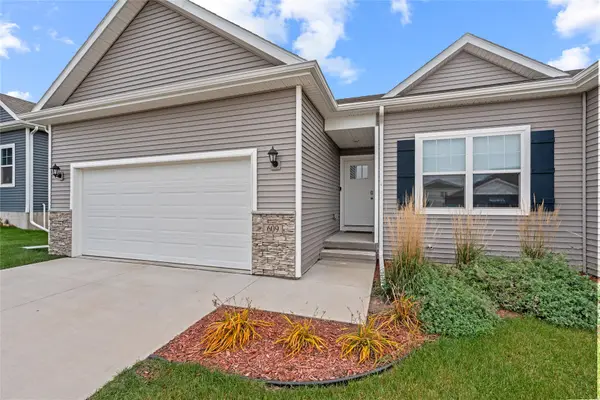 $355,000Active3 beds 3 baths1,878 sq. ft.
$355,000Active3 beds 3 baths1,878 sq. ft.609 Maddie Lane, Tiffin, IA 52340
MLS# 2601015Listed by: PINNACLE REALTY LLC - Open Sat, 2:30 to 4pmNew
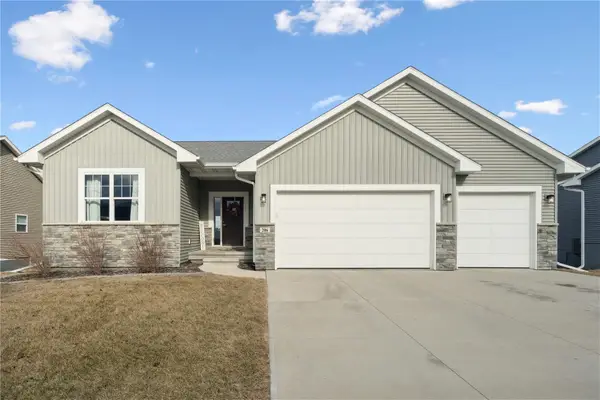 $509,900Active5 beds 3 baths2,437 sq. ft.
$509,900Active5 beds 3 baths2,437 sq. ft.206 Ridgeway Dr, Tiffin, IA 52340
MLS# 2600807Listed by: LEPIC-KROEGER, REALTORS - New
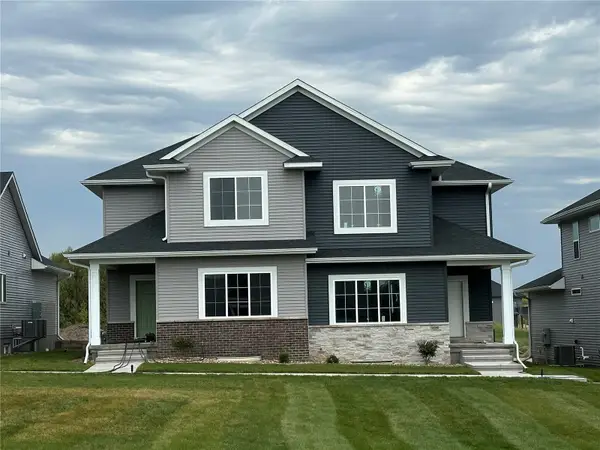 $339,900Active4 beds 4 baths2,129 sq. ft.
$339,900Active4 beds 4 baths2,129 sq. ft.637 Catherine Drive, Tiffin, IA 52340
MLS# 2600849Listed by: URBAN ACRES REAL ESTATE CORRIDOR - New
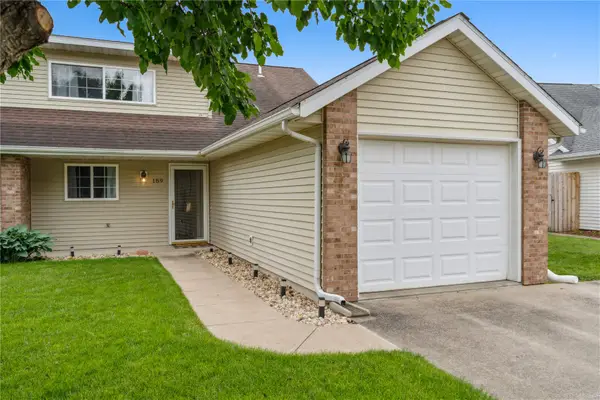 $279,900Active2 beds 2 baths1,540 sq. ft.
$279,900Active2 beds 2 baths1,540 sq. ft.189 Stephans St, Tiffin, IA 52340
MLS# 2600844Listed by: REAL BROKER, LLC - New
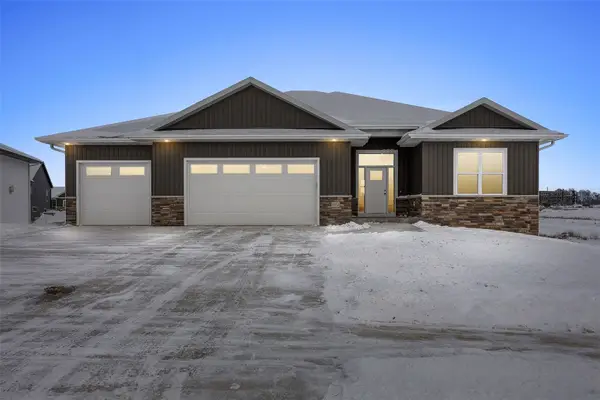 $925,000Active6 beds 3 baths4,039 sq. ft.
$925,000Active6 beds 3 baths4,039 sq. ft.624 Rock Ridge Road, Tiffin, IA 52340
MLS# 2600835Listed by: URBAN ACRES REAL ESTATE CORRIDOR - New
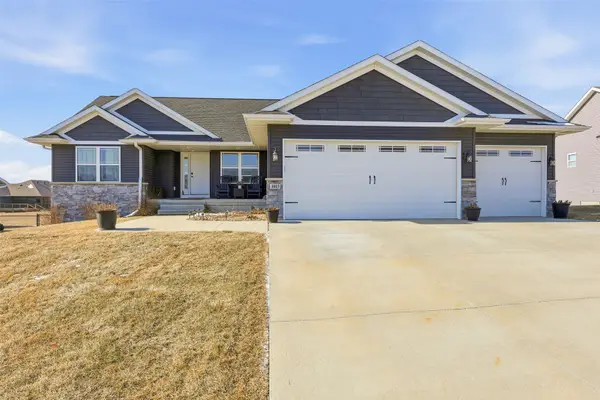 $539,900Active4 beds 3 baths2,785 sq. ft.
$539,900Active4 beds 3 baths2,785 sq. ft.1003 Croell Avenue, Tiffin, IA 52340
MLS# 2600486Listed by: RE/MAX AFFILIATES - New
 $364,900Active3 beds 3 baths1,647 sq. ft.
$364,900Active3 beds 3 baths1,647 sq. ft.1401 Legend Drive, Tiffin, IA 52340
MLS# 2600822Listed by: GATEWAY ACCESS REALTY - New
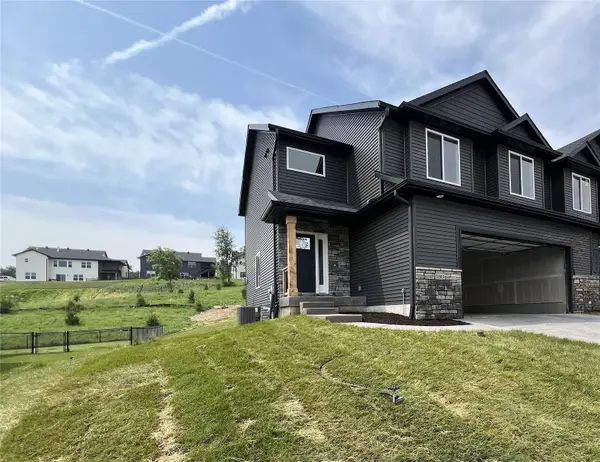 $364,900Active3 beds 3 baths1,647 sq. ft.
$364,900Active3 beds 3 baths1,647 sq. ft.1403 Legend Drive, Tiffin, IA 52340
MLS# 2600823Listed by: GATEWAY ACCESS REALTY - New
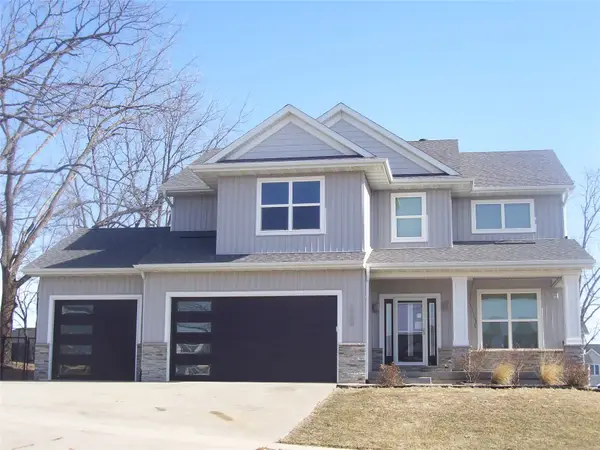 $550,000Active5 beds 4 baths3,637 sq. ft.
$550,000Active5 beds 4 baths3,637 sq. ft.1700 Croell Avenue, Tiffin, IA 52340
MLS# 2600806Listed by: RUHL & RUHL REALTORS

