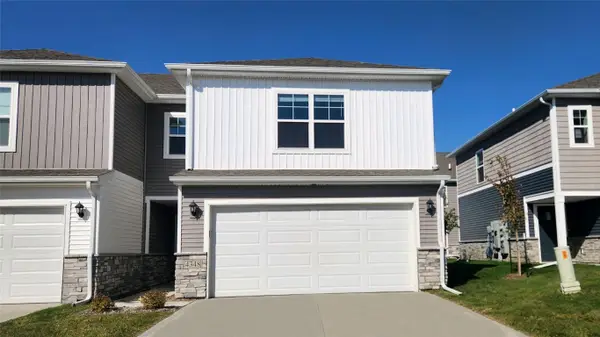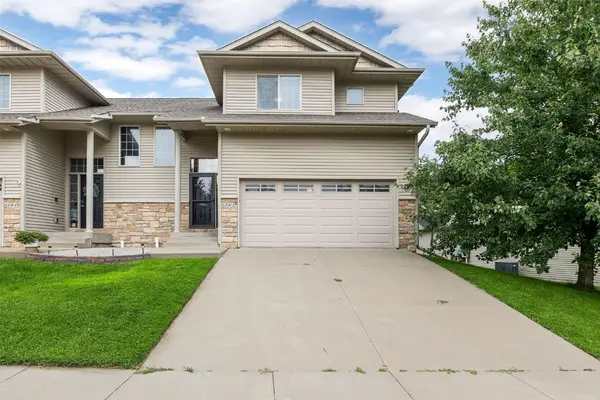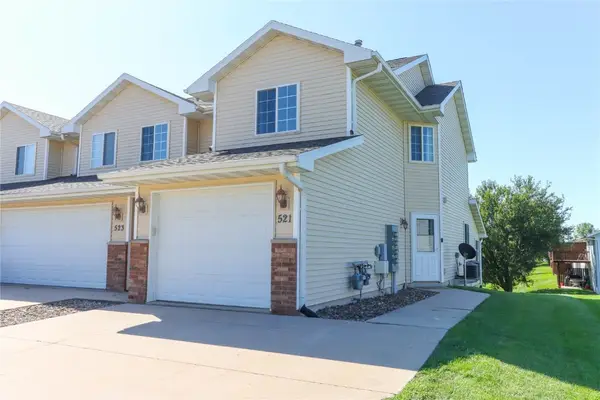704 Maddie Lane, Tiffin, IA 52340
Local realty services provided by:Graf Real Estate ERA Powered
Upcoming open houses
- Fri, Sep 2610:00 am - 06:00 pm
- Sat, Sep 2710:00 am - 06:00 pm
- Sun, Sep 2812:00 pm - 05:00 pm
- Mon, Sep 2910:00 am - 06:00 pm
Listed by:kathryn greer
Office:drh realty of iowa, llc.
MLS#:2503638
Source:IA_CRAAR
Price summary
- Price:$369,990
- Price per sq. ft.:$149.01
About this home
MOVE-IN READY! D.R. Horton, America’s Builder, presents the Roland plan. The Roland provides 5 bedrooms and 3 full Bathrooms in a single-level, open living space. The Roland offers a Finished Basement providing nearly 2,500 square feet of total living space! In the main living area, you'll find a large kitchen island overlooking the spacious Dining area and Great Room. The beautiful gourmet Kitchen includes Quartz Countertops and a spacious Pantry. The Primary bedroom is located at the back of the home and offers a large Walk-In closet as well as an ensuite bathroom with dual vanity sink and walk-in shower. There are two Bedrooms and the Second Bathroom split from the Primary at the front of the home while the private Fourth Bedroom can be found tucked away beyond the spacious Laundry Room – perfect for guests. Heading into the Finished Lower Level, you'll find an additional living area as well as the 5th Bedroom and 3rd Full Bathroom! All D.R. Horton Iowa homes include our America’s Smart Home™ Technology and comes with an industry-leading suite of smart home products. Video doorbell, garage door control, lighting, door lock, and thermostat. - all controlled through one convenient app! Also included are DEAKO® decorative plug-n-play light switches with smart switch capability. Photos may be similar but not necessarily of subject property, including interior and exterior colors, finishes and appliances. This home does not qualify for builder’s special interest rate.
Contact an agent
Home facts
- Year built:2025
- Listing ID #:2503638
- Added:128 day(s) ago
- Updated:September 22, 2025 at 05:42 PM
Rooms and interior
- Bedrooms:5
- Total bathrooms:3
- Full bathrooms:3
- Living area:2,483 sq. ft.
Heating and cooling
- Heating:Gas
Structure and exterior
- Year built:2025
- Building area:2,483 sq. ft.
- Lot area:0.16 Acres
Schools
- High school:Clear Creek/Amana
- Middle school:Clear Creek/Amana
- Elementary school:Clear Creek-Tiffin
Utilities
- Water:Public
Finances and disclosures
- Price:$369,990
- Price per sq. ft.:$149.01
New listings near 704 Maddie Lane
- New
 $271,990Active3 beds 3 baths1,511 sq. ft.
$271,990Active3 beds 3 baths1,511 sq. ft.560 N Kimberlite Street, Tiffin, IA 52340
MLS# 2508079Listed by: DRH REALTY OF IOWA, LLC - New
 $271,990Active3 beds 3 baths1,511 sq. ft.
$271,990Active3 beds 3 baths1,511 sq. ft.570 N Kimberlite Street, Tiffin, IA 52340
MLS# 2508080Listed by: DRH REALTY OF IOWA, LLC - New
 $254,990Active3 beds 3 baths1,511 sq. ft.
$254,990Active3 beds 3 baths1,511 sq. ft.562 N Kimberlite Street, Tiffin, IA 52340
MLS# 2508081Listed by: DRH REALTY OF IOWA, LLC - New
 $254,990Active3 beds 3 baths1,511 sq. ft.
$254,990Active3 beds 3 baths1,511 sq. ft.564 N Kimberlite Street, Tiffin, IA 52340
MLS# 2508082Listed by: DRH REALTY OF IOWA, LLC - New
 $254,990Active3 beds 3 baths1,511 sq. ft.
$254,990Active3 beds 3 baths1,511 sq. ft.566 N Kimberlite Street, Tiffin, IA 52340
MLS# 2508083Listed by: DRH REALTY OF IOWA, LLC - New
 $254,990Active3 beds 3 baths1,511 sq. ft.
$254,990Active3 beds 3 baths1,511 sq. ft.568 N Kimberlite Street, Tiffin, IA 52340
MLS# 2508085Listed by: DRH REALTY OF IOWA, LLC - New
 $469,900Active4 beds 3 baths2,129 sq. ft.
$469,900Active4 beds 3 baths2,129 sq. ft.311 Dogwood Lane, Tiffin, IA 52340
MLS# 2507897Listed by: WATTS GROUP REALTY  $379,990Active4 beds 4 baths2,053 sq. ft.
$379,990Active4 beds 4 baths2,053 sq. ft.720 Maddie Lane, Tiffin, IA 52340
MLS# 2507580Listed by: DRH REALTY OF IOWA, LLC $318,000Pending4 beds 4 baths2,297 sq. ft.
$318,000Pending4 beds 4 baths2,297 sq. ft.282 Hickory Ct, Tiffin, IA 52340
MLS# 2507416Listed by: LEPIC-KROEGER, REALTORS- Open Sun, 2:30 to 4pm
 $204,900Active2 beds 2 baths1,072 sq. ft.
$204,900Active2 beds 2 baths1,072 sq. ft.521 E Goldfinch Dr, Tiffin, IA 52340
MLS# 2507347Listed by: KELLER WILLIAMS LEGACY GROUP
