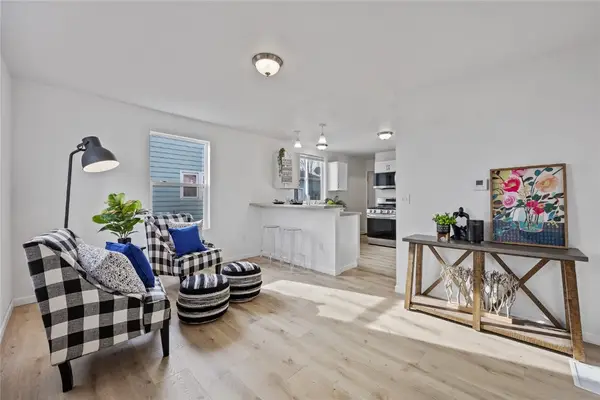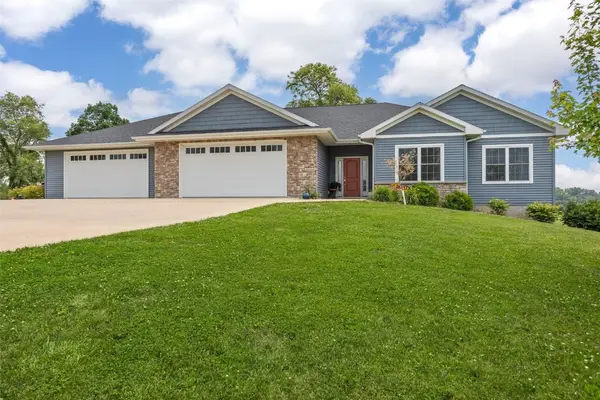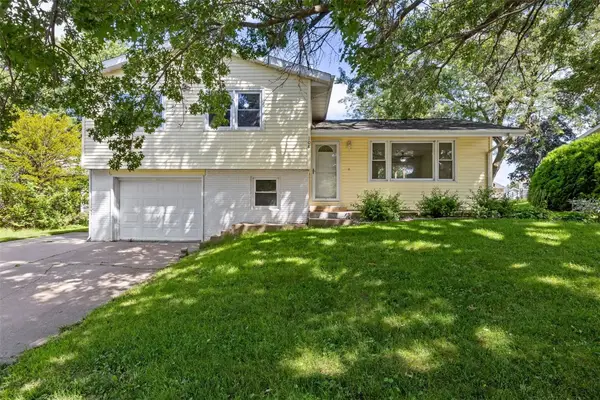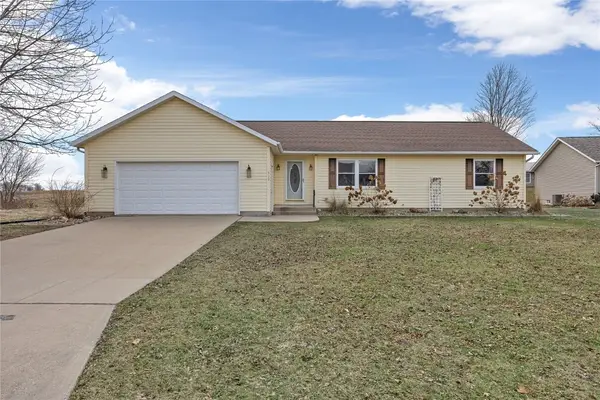Local realty services provided by:Graf Real Estate ERA Powered
Listed by: steven hankemeier
Office: re/max concepts
MLS#:2507990
Source:IA_CRAAR
Price summary
- Price:$749,000
- Price per sq. ft.:$141.59
About this home
Luxury meets small-town charm. Every detail was designed for those who love space, style, and serenity. Perfectly positioned on a quiet cul-de-sac bordering the Tipton Golf & Country Club, this 5,290 sq ft masterpiece blends high-end finishes, thoughtful design, and modern comfort into one exceptional home. Step inside and feel the elegance unfold — a soaring entryway opens to expansive living spaces filled with natural light. The chef’s kitchen is the heart of the home, featuring premium appliances, custom cabinetry, quartz countertops, and an oversized island built for gathering. Flowing seamlessly into the dining and living areas, this open-concept design invites entertaining on any scale. The main-floor primary suite offers a private retreat with spa-inspired finishes, walk-in closets, and peaceful views. With 7 bedrooms and 5.5 baths, there’s room for everyone. Ideal for growing families, guests, or multi-generational living. Each space has been curated with luxury flooring, designer lighting, and architectural touches that set this home apart. Step out to the four seasons room and deck to enjoy evening sunsets over the course. Whether you’re an avid golfer or simply love scenic surroundings, this home delivers a rare balance of recreation and relaxation. Living at Sand Trap Circle means enjoying Tipton’s welcoming community, excellent local schools, and an easygoing pace — all while being centrally located between major Iowa destinations. Enjoy quiet mornings, starry nights, and the peace of knowing your home was built to impress and last.
Contact an agent
Home facts
- Year built:2015
- Listing ID #:2507990
- Added:144 day(s) ago
- Updated:February 11, 2026 at 04:18 PM
Rooms and interior
- Bedrooms:7
- Total bathrooms:6
- Full bathrooms:5
- Half bathrooms:1
- Living area:5,290 sq. ft.
Heating and cooling
- Heating:Gas
Structure and exterior
- Year built:2015
- Building area:5,290 sq. ft.
- Lot area:0.36 Acres
Schools
- High school:Tipton
- Middle school:Tipton
- Elementary school:Tipton
Utilities
- Water:Public
Finances and disclosures
- Price:$749,000
- Price per sq. ft.:$141.59
- Tax amount:$11,668
New listings near 201 Sand Trap Circle
 $265,000Active3 beds 3 baths1,654 sq. ft.
$265,000Active3 beds 3 baths1,654 sq. ft.105 Mulberry, Tipton, IA 52772
MLS# 2600626Listed by: LEPIC-KROEGER, REALTORS $149,900Pending2 beds 1 baths817 sq. ft.
$149,900Pending2 beds 1 baths817 sq. ft.100 Mulberry Street, Tipton, IA 52772
MLS# 2600412Listed by: AAVANTIS REAL ESTATE $350,000Active3 beds 2 baths1,250 sq. ft.
$350,000Active3 beds 2 baths1,250 sq. ft.602 W 8th Street, Tipton, IA 52772
MLS# 2600315Listed by: EDGE REALTY GROUP, INC $158,000Active2 beds 1 baths676 sq. ft.
$158,000Active2 beds 1 baths676 sq. ft.59 Walnut St, Tipton, IA 52772
MLS# 2510016Listed by: LEPIC-KROEGER, REALTORS- Open Sun, 1 to 2pm
 $660,000Active7 beds 5 baths4,063 sq. ft.
$660,000Active7 beds 5 baths4,063 sq. ft.1062 Oak View Court, Tipton, IA 52772
MLS# 2600127Listed by: RE/MAX CONCEPTS  $189,000Active3 beds 2 baths1,484 sq. ft.
$189,000Active3 beds 2 baths1,484 sq. ft.108 Parkview Court, Tipton, IA 52772
MLS# 2600128Listed by: RE/MAX CONCEPTS- Open Sun, 4 to 5pm
 $262,000Active3 beds 2 baths2,515 sq. ft.
$262,000Active3 beds 2 baths2,515 sq. ft.509 E 1st Street, Tipton, IA 52772
MLS# 2600111Listed by: RE/MAX CONCEPTS - Open Sun, 3:30 to 4:30pm
 $270,000Active3 beds 3 baths1,634 sq. ft.
$270,000Active3 beds 3 baths1,634 sq. ft.101 Alliance Drive, Tipton, IA 52772
MLS# 2600017Listed by: RE/MAX CONCEPTS - Open Sun, 2:45 to 3:45pm
 $325,000Active4 beds 3 baths2,450 sq. ft.
$325,000Active4 beds 3 baths2,450 sq. ft.320 East Street, Tipton, IA 52772
MLS# 2600015Listed by: RE/MAX CONCEPTS  $299,000Active3 beds 3 baths2,280 sq. ft.
$299,000Active3 beds 3 baths2,280 sq. ft.1210 North Avenue, Tipton, IA 52772
MLS# 2510007Listed by: AAVANTIS REAL ESTATE

