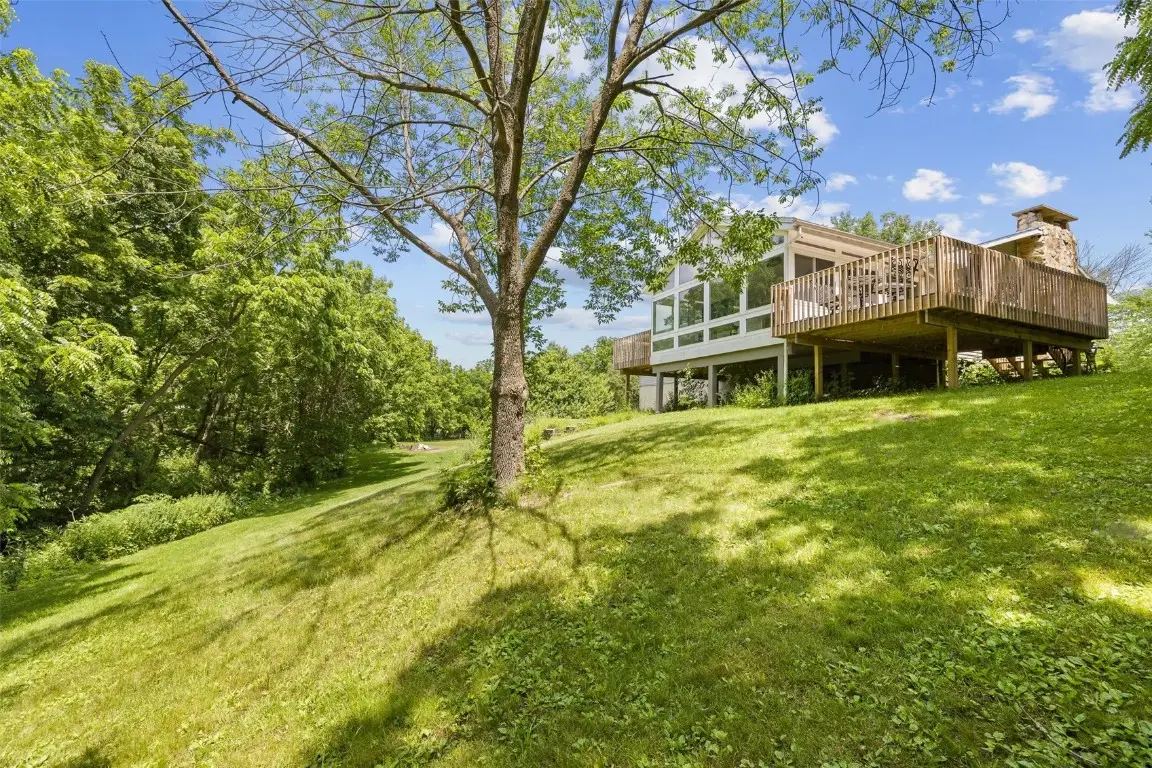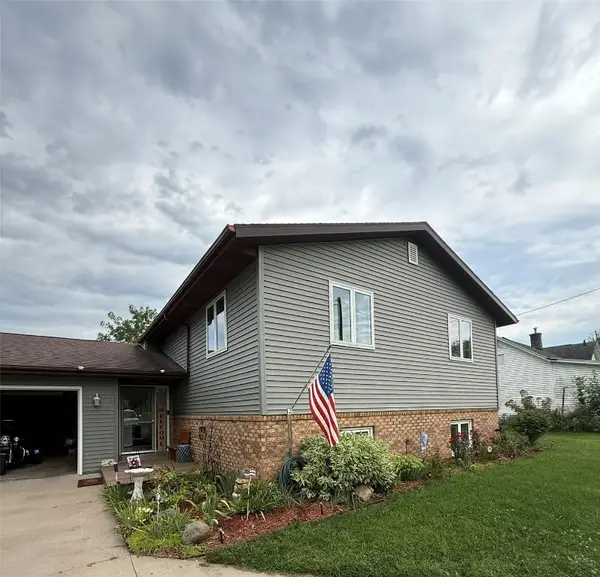6053 28th Ave Drive, Vinton, IA 52349
Local realty services provided by:Graf Real Estate ERA Powered



Listed by:raymond siddell-360 home team
Office:keller williams legacy group
MLS#:2503632
Source:IA_CRAAR
Price summary
- Price:$389,500
- Price per sq. ft.:$157.82
About this home
Tucked in a peaceful wooded setting, this 2.07-acre property at 6053 28th Ave Dr in Vinton offers privacy, comfort, and natural beauty — all just a half mile off the paved road. Surrounded by mature trees, this home features a nearly all-glass four-season room with vaulted ceilings and two decks, offering stunning views year-round.
The main level includes an oversized primary bedroom and a second bedroom, plus an open-concept kitchen, dining, and living area filled with natural light. The bathroom features a charming clawfoot soaking tub with a large window overlooking the serene landscape. You’ll appreciate the abundant closets and storage throughout.
The lower level offers a spacious rec room, laundry, and mechanicals, with access to a 2-stall drive-under garage and walk-out to the property. A 1,200 sq ft outbuilding adds ideal space for a workshop or storage.
This private retreat is a rare find just minutes from town — schedule your showing today! Listing agent is related to seller.
Contact an agent
Home facts
- Year built:1980
- Listing Id #:2503632
- Added:88 day(s) ago
- Updated:July 26, 2025 at 07:13 AM
Rooms and interior
- Bedrooms:3
- Total bathrooms:2
- Full bathrooms:2
- Living area:2,468 sq. ft.
Heating and cooling
- Cooling:Zoned
- Heating:Gas, Zoned
Structure and exterior
- Year built:1980
- Building area:2,468 sq. ft.
- Lot area:2.07 Acres
Schools
- High school:Vinton/Shellsburg
- Middle school:Vinton/Shellsburg
- Elementary school:Tilford
Utilities
- Water:Well
Finances and disclosures
- Price:$389,500
- Price per sq. ft.:$157.82
- Tax amount:$4,522
New listings near 6053 28th Ave Drive
- New
 $279,000Active4 beds 3 baths2,226 sq. ft.
$279,000Active4 beds 3 baths2,226 sq. ft.910 G Avenue, Vinton, IA 52349
MLS# 2507034Listed by: BARNES REAL ESTATE - New
 $450,000Active3 beds 2 baths1,645 sq. ft.
$450,000Active3 beds 2 baths1,645 sq. ft.305 Victory Lane, Vinton, IA 52349
MLS# 2506957Listed by: CENTURY 21 SIGNATURE REAL ESTATE - New
 $232,000Active2 beds 3 baths2,424 sq. ft.
$232,000Active2 beds 3 baths2,424 sq. ft.1402 H Avenue, Vinton, IA 52349
MLS# 2506868Listed by: SCHLARBAUM REAL ESTATE  $67,000Pending2 beds 1 baths748 sq. ft.
$67,000Pending2 beds 1 baths748 sq. ft.5910 28th Avenue #13, Vinton, IA 52349
MLS# 2506801Listed by: KELLER WILLIAMS LEGACY GROUP- New
 $125,000Active3 beds 1 baths999 sq. ft.
$125,000Active3 beds 1 baths999 sq. ft.806 E 5th Street, Vinton, IA 52349
MLS# 2506756Listed by: BARNES REAL ESTATE - Open Sun, 2 to 3:30pm
 $225,000Active4 beds 2 baths1,709 sq. ft.
$225,000Active4 beds 2 baths1,709 sq. ft.310 9th Street E, Vinton, IA 52349
MLS# 2506728Listed by: RE/MAX CONCEPTS  $195,000Active2 beds 1 baths1,152 sq. ft.
$195,000Active2 beds 1 baths1,152 sq. ft.606 11th Avenue, Vinton, IA 52349
MLS# 2506453Listed by: JOHNSON REAL ESTATE $149,900Pending3 beds 2 baths2,045 sq. ft.
$149,900Pending3 beds 2 baths2,045 sq. ft.505 E 2nd Street, Vinton, IA 52349
MLS# 2506274Listed by: KELLER WILLIAMS LEGACY GROUP $169,500Pending3 beds 2 baths1,864 sq. ft.
$169,500Pending3 beds 2 baths1,864 sq. ft.1305 E Avenue, Vinton, IA 52349
MLS# 2506090Listed by: JOHNSON REAL ESTATE $195,000Pending4 beds 2 baths1,493 sq. ft.
$195,000Pending4 beds 2 baths1,493 sq. ft.1207 E 4th Street, Vinton, IA 52349
MLS# 2505923Listed by: CENTURY 21 SIGNATURE REAL ESTATE
