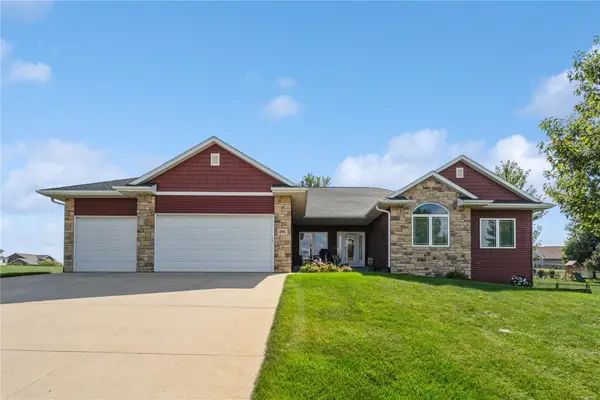490 Erusha Drive, Walford, IA 52351
Local realty services provided by:Graf Real Estate ERA Powered
490 Erusha Drive,Walford, IA 52351
$575,000
- 6 Beds
- 5 Baths
- 4,764 sq. ft.
- Single family
- Active
Listed by: david berry
Office: realty87
MLS#:2508364
Source:IA_CRAAR
Price summary
- Price:$575,000
- Price per sq. ft.:$120.7
- Monthly HOA dues:$32.5
About this home
This gigantic home offers room for everyone with 6 bedrooms and 4.5 baths, spread across a thoughtfully designed layout. Over 2,600 square feet on the main level includes a vaulted great room with a cozy gas fireplace, a gourmet kitchen with granite countertops, island, gas convection oven, pantry, and both an eat-in area and formal dining room. Three main-level bedrooms each have en-suite baths and walk-in closets, including a massive primary suite with spa tub, double vanity, and dual walk-in closets. The lower level impresses with 9’ ceilings, a huge rec room, full kitchen with island, bonus room, storage, full bath, and 3 additional bedrooms. Main-level laundry adds convenience, while the 3-car garage comes with a drain and heater prep. Outdoor living shines with a covered patio and firepit. Recent updates include new HVAC (2025), plus new garage doors, roof, siding, and leaf guards since 2020. HOA is for community well. This home blends comfort, space, and modern updates & is ready for its next chapter!
Contact an agent
Home facts
- Year built:2007
- Listing ID #:2508364
- Added:98 day(s) ago
- Updated:January 02, 2026 at 04:38 PM
Rooms and interior
- Bedrooms:6
- Total bathrooms:5
- Full bathrooms:4
- Half bathrooms:1
- Living area:4,764 sq. ft.
Heating and cooling
- Heating:Gas
Structure and exterior
- Year built:2007
- Building area:4,764 sq. ft.
- Lot area:0.33 Acres
Schools
- High school:College Comm
- Middle school:College Comm
- Elementary school:College Comm
Utilities
- Water:Well
Finances and disclosures
- Price:$575,000
- Price per sq. ft.:$120.7
- Tax amount:$6,836

