436 Dawson Drive, West Branch, IA 52358
Local realty services provided by:Graf Real Estate ERA Powered
Listed by: karla davis, chris eden
Office: gateway access realty
MLS#:2507759
Source:IA_CRAAR
Price summary
- Price:$489,900
- Price per sq. ft.:$137.19
About this home
IMMEDIATE POSSESSION! CLASSIC TWO STORY w/ 3-CAR GARAGE. UNDER CONTRACT WITH CONTINENCIES.
The Exterior Front Porch area greets you. The Main Floor is an Open Concept Design with 9-ft. ceilings. The Formal Dining Room Space, Kitchen and Living Room flow nicely together! The Kitchen features white cabinets, Stainless Steel Appliances, Solid Surface Tops, and the Island should seat 4-comfortably. The Living Room has an Electric Fireplace. A sliding Door leads to the 12' x 16' Covered Porch with Composite Decking & metal railings! By popular demand, the Builder also included the Steps down to the HUGE Back yard! The main floor 1/2 bath is also conveniently located just off the 3-Stall Garage. The Upstairs ALSO has 9-ft. ceilings, 2-Large Bedrooms, a shared Full Bath with Tub/Shower Combo, a Large separate Laundry Room just down the Hall. Then TREAT YOURSELF to the SPACIOUS Primary Bedroom Suite! There is a 14-ft. x 13-ft. Main area along with an 11-ft. by just over 7-ft. Sitting Area! The Primary Bedroom Bath has 2-sinks, a separate shower with built in seat and a Large Walk-In Closet! The Lower Level has a 26-ft. x 14-ft. Family Room with Wet Bar (Refrig. IS included!) Another Full Bath with Tub/Shower, and a 4th Bedroom! The lower level is not a walkout, but is a nice "daylight" level-NO WINDOW WELLS. Garage has an EV charger. Some photos have been virtually staged.
Contact an agent
Home facts
- Year built:2024
- Listing ID #:2507759
- Added:154 day(s) ago
- Updated:February 11, 2026 at 04:18 PM
Rooms and interior
- Bedrooms:4
- Total bathrooms:4
- Full bathrooms:3
- Half bathrooms:1
- Living area:3,571 sq. ft.
Heating and cooling
- Heating:Gas
Structure and exterior
- Year built:2024
- Building area:3,571 sq. ft.
- Lot area:0.25 Acres
Schools
- High school:West Branch
- Middle school:West Branch
- Elementary school:West Branch
Utilities
- Water:Public
Finances and disclosures
- Price:$489,900
- Price per sq. ft.:$137.19
- Tax amount:$6
New listings near 436 Dawson Drive
 $330,000Active4 beds 4 baths2,184 sq. ft.
$330,000Active4 beds 4 baths2,184 sq. ft.109 Dawson Drive, West Branch, IA 52358
MLS# 2600758Listed by: GATEWAY ACCESS REALTY $394,500Active3 beds 2 baths1,218 sq. ft.
$394,500Active3 beds 2 baths1,218 sq. ft.168 290th Street, West Branch, IA 52358
MLS# QC4268962Listed by: KELLER WILLIAMS LEGACY GROUP $344,900Active4 beds 3 baths2,374 sq. ft.
$344,900Active4 beds 3 baths2,374 sq. ft.912 Prairie View Drive, West Branch, IA 52358
MLS# 2600406Listed by: GATEWAY ACCESS REALTY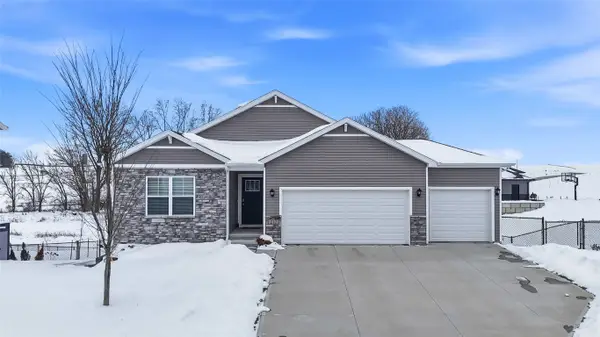 $410,000Pending4 beds 3 baths2,526 sq. ft.
$410,000Pending4 beds 3 baths2,526 sq. ft.212 Dawson Drive, West Branch, IA 52358
MLS# 2600250Listed by: URBAN ACRES REAL ESTATE CORRIDOR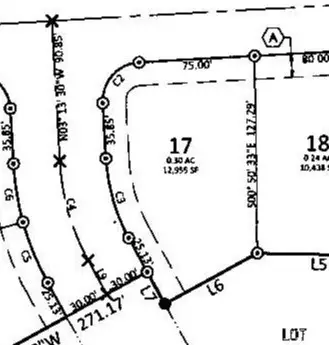 $69,900Active-- beds -- baths
$69,900Active-- beds -- bathsLot 17 The Meadows Subdivision Part 5, West Branch, IA 52358
MLS# 2600189Listed by: GATEWAY ACCESS REALTY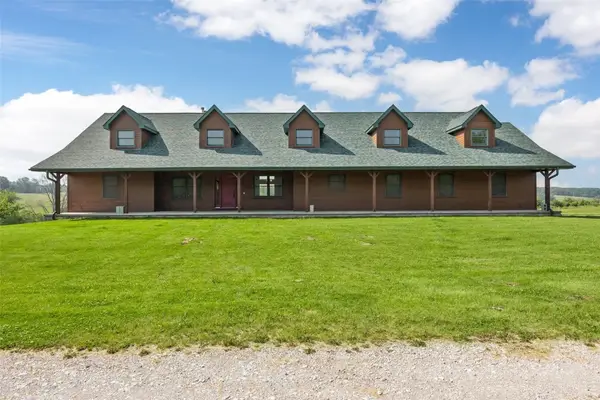 $875,000Active5 beds 3 baths4,335 sq. ft.
$875,000Active5 beds 3 baths4,335 sq. ft.660 Garfield Road, West Branch, IA 52358
MLS# 2600126Listed by: RE/MAX CONCEPTS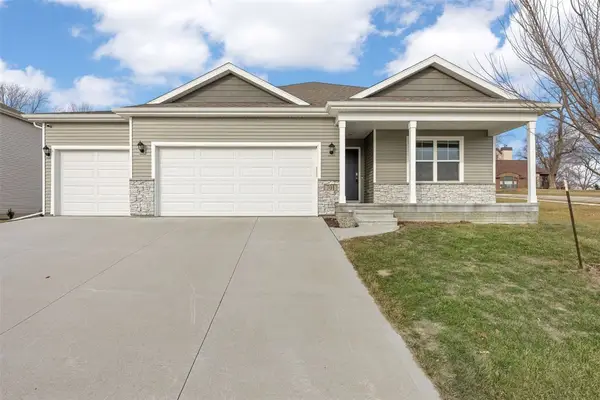 $398,900Active4 beds 3 baths2,182 sq. ft.
$398,900Active4 beds 3 baths2,182 sq. ft.701 Prairie View Drive, West Branch, IA 52358
MLS# 2600112Listed by: RE/MAX CONCEPTS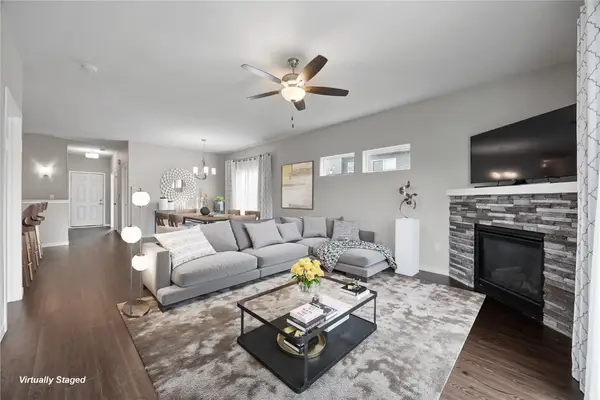 $305,000Active4 beds 3 baths2,391 sq. ft.
$305,000Active4 beds 3 baths2,391 sq. ft.719 Sullivan Street, West Branch, IA 52358
MLS# 2600075Listed by: RE/MAX CONCEPTS $239,900Pending4 beds 1 baths1,741 sq. ft.
$239,900Pending4 beds 1 baths1,741 sq. ft.102 Broadyway Street, West Branch, IA 52358
MLS# 2509672Listed by: CENTURY 21 SIGNATURE REAL ESTATE $98,900Active-- beds -- baths
$98,900Active-- beds -- bathsLot 5 Meadows Subdivision Part 6, West Branch, IA 52358
MLS# 2509252Listed by: GATEWAY ACCESS REALTY

