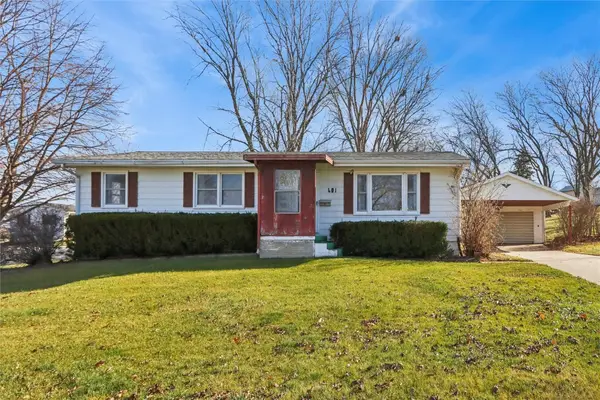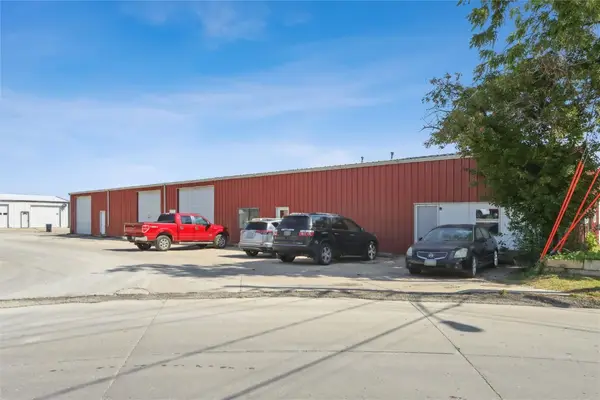112 Circle Drive, Williamsburg, IA 52361
Local realty services provided by:Graf Real Estate ERA Powered
112 Circle Drive,Williamsburg, IA 52361
$268,400
- 3 Beds
- 2 Baths
- - sq. ft.
- Single family
- Sold
Listed by: lexi belland-perez
Office: lepic-kroeger, realtors
MLS#:2509119
Source:IA_CRAAR
Sorry, we are unable to map this address
Price summary
- Price:$268,400
About this home
Step inside to be impressed by all the lovely details in this home including thick white trim paired w/ shiplap, neutral paint, wood like flooring, distinctive sliding barn doors, & trendy lighting all adding to the beauty of this home. The living room showcases a large picture window flooding the space with natural light. The kitchen includes classic white cabinetry w/ contrasting navy lower cabinets tied together using copper accents, soft close features, crown molding, stainless steel appliances, hood vent, subway tile backsplash, oversized sink, & floating shelves. Sliding glass door from the dining area leads to the deck & private, fenced backyard. Primary bedroom features two closets w/ built-in features. Luxurious bathroom with quartz tops, farmhouse sink, oversized glass doors, hexagon tile flooring, & tiled bath surround. Lower level family room includes even more living space centered around a sophisticated L shaped bar, great for entertaining and full bathroom w/ stand-up shower w/ glass doors. Ideal garage set-up w/ heat. Notable updates include water heater & garden shed in 2019. Roof & sheeting, A/C, electrical panel and added insulation in 2018. Prepare to be in awe of all this property has to offer.
Contact an agent
Home facts
- Year built:1976
- Listing ID #:2509119
- Added:44 day(s) ago
- Updated:December 19, 2025 at 11:49 PM
Rooms and interior
- Bedrooms:3
- Total bathrooms:2
- Full bathrooms:2
Heating and cooling
- Heating:Gas
Structure and exterior
- Year built:1976
Schools
- High school:Williamsburg
- Middle school:Williamsburg
- Elementary school:Mary Welsh
Utilities
- Water:Public
Finances and disclosures
- Price:$268,400
- Tax amount:$3,283
New listings near 112 Circle Drive
 $215,000Active3 beds 3 baths1,497 sq. ft.
$215,000Active3 beds 3 baths1,497 sq. ft.601 Hampton Drive, Williamsburg, IA 52361
MLS# 2509674Listed by: LEPIC-KROEGER, REALTORS $240,000Pending4 beds 2 baths1,608 sq. ft.
$240,000Pending4 beds 2 baths1,608 sq. ft.917 Elm Street, Williamsburg, IA 52361
MLS# 2509391Listed by: URBAN ACRES REAL ESTATE CORRIDOR $265,000Active3 beds 3 baths2,107 sq. ft.
$265,000Active3 beds 3 baths2,107 sq. ft.203 Tracy Lane, Williamsburg, IA 52361
MLS# 2509322Listed by: LEPIC-KROEGER, REALTORS $269,900Pending2 beds 2 baths1,333 sq. ft.
$269,900Pending2 beds 2 baths1,333 sq. ft.311 Easy Street, Williamsburg, IA 52361
MLS# 2509324Listed by: LEPIC-KROEGER, REALTORS $125,000Pending4 beds 1 baths2,518 sq. ft.
$125,000Pending4 beds 1 baths2,518 sq. ft.2912 M Avenue, Williamsburg, IA 52361
MLS# 2509183Listed by: REALTY87 $264,900Active3 beds 2 baths1,470 sq. ft.
$264,900Active3 beds 2 baths1,470 sq. ft.908 Van Drive, Williamsburg, IA 52361
MLS# 2509207Listed by: LEPIC-KROEGER, REALTORS $310,000Active4 beds 3 baths1,764 sq. ft.
$310,000Active4 beds 3 baths1,764 sq. ft.1105 North Street, Williamsburg, IA 52361
MLS# 2509135Listed by: LEPIC-KROEGER, REALTORS $135,000Pending2 beds 1 baths792 sq. ft.
$135,000Pending2 beds 1 baths792 sq. ft.200 North Street, Williamsburg, IA 52361
MLS# 2508988Listed by: LEPIC-KROEGER, REALTORS $229,900Active3 beds 1 baths6,680 sq. ft.
$229,900Active3 beds 1 baths6,680 sq. ft.102 Washington Street, Williamsburg, IA 52361
MLS# 2508363Listed by: LEPIC-KROEGER, REALTORS $299,900Pending4 beds 3 baths2,846 sq. ft.
$299,900Pending4 beds 3 baths2,846 sq. ft.915 Terry Drive, Williamsburg, IA 52361
MLS# 2508316Listed by: LEPIC-KROEGER, REALTORS
