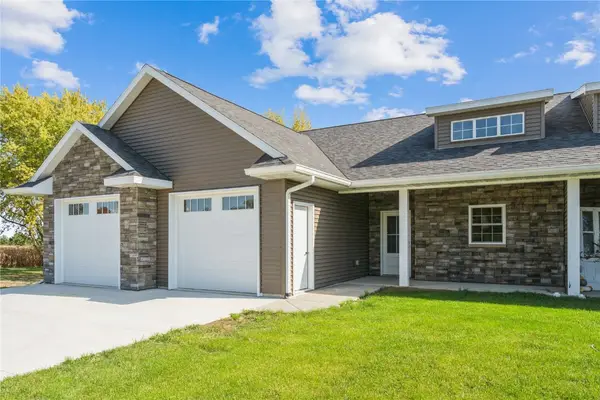2571 York Avenue, Winthrop, IA 50682
Local realty services provided by:Graf Real Estate ERA Powered
Listed by: olivia williams-olivia's real estate team
Office: iowa realty
MLS#:2509407
Source:IA_CRAAR
Price summary
- Price:$345,900
- Price per sq. ft.:$204.19
About this home
Beautiful 3-acre farmhouse with modern updates and income potential. This inviting home offers 3 bedrooms and 2.5 baths (1/2 bathroom is in the garage) A bright, open kitchen and dining area, and a pair of versatile living spaces that can function as a second living room, formal dining room, kids’ play area, or home office. Enjoy updated bathrooms, newer mechanicals, and a tech-friendly touch with a Bluetooth speaker vent fan. A standout feature is the NEW 3-stall 30x35 insulated and heated garage with its own bathroom, plus an additional insulated and heated 32x32 building for workshops or storage, and a grain bin that offers potential extra income. Outside, you’ll find a kids’ playset, a ground-level trampoline, and 80 recently planted trees—Red Maple, Silver Maple, Black Hill, and Spruce—creating a beautiful, inviting landscape. This charm-filled farmhouse awaits your tour.
Contact an agent
Home facts
- Year built:1911
- Listing ID #:2509407
- Added:54 day(s) ago
- Updated:January 04, 2026 at 02:39 AM
Rooms and interior
- Bedrooms:3
- Total bathrooms:3
- Full bathrooms:2
- Half bathrooms:1
- Living area:1,694 sq. ft.
Heating and cooling
- Heating:Gas
Structure and exterior
- Year built:1911
- Building area:1,694 sq. ft.
- Lot area:3.04 Acres
Schools
- High school:East Buchanan
- Middle school:East Buchanan
- Elementary school:East Buchanan
Utilities
- Water:Well
Finances and disclosures
- Price:$345,900
- Price per sq. ft.:$204.19
- Tax amount:$2,666

