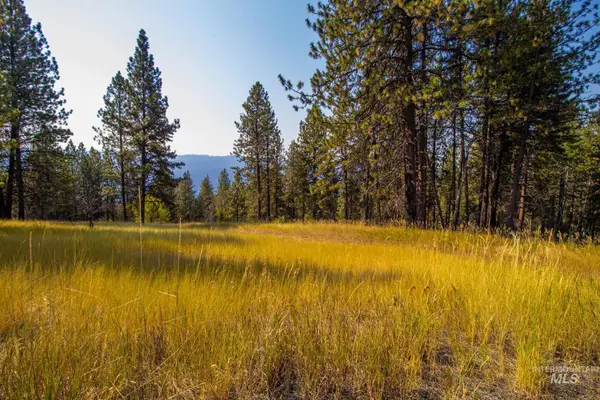283 Quail Dr, Ahsahka, ID 83520
Local realty services provided by:ERA West Wind Real Estate
283 Quail Dr,Ahsahka, ID 83520
$599,000
- 2 Beds
- 2 Baths
- 1,664 sq. ft.
- Single family
- Pending
Listed by: jennifer williamsMain: 208-377-0422
Office: silvercreek realty group
MLS#:98963401
Source:ID_IMLS
Price summary
- Price:$599,000
- Price per sq. ft.:$359.98
About this home
BREATHTAKING VIEWS AT LOW ELEVATION! Searching for privacy & panoramic views of the Clearwater River Valley without the heavy snow load & long drive up the mountain? This unique, low-maintenance property on over 11 acres is the one you have been waiting for! Perfectly situated to take advantage of endless recreational activities & nearby city services, the location is a dream come true. Featuring an open concept floor plan & an abundance of windows, the home itself is awash in natural light & offers sweeping views from every room. The covered Trex deck with tempered glass railing will be a cherished spot to relax & take in the valley scenery. With two 50-amp RV hookups & two 12 X 38 garage bays w/14-ft doors, there is plenty of room for all of your toys. Featuring a highly efficient groundwater-source heat pump, utility bills are kept to a minimum. Don't miss your opportunity to own this truly distinctive property!
Contact an agent
Home facts
- Year built:2006
- Listing ID #:98963401
- Added:134 day(s) ago
- Updated:February 13, 2026 at 06:36 PM
Rooms and interior
- Bedrooms:2
- Total bathrooms:2
- Full bathrooms:2
- Living area:1,664 sq. ft.
Heating and cooling
- Cooling:Central Air, Ductless/Mini Split
- Heating:Electric, Forced Air, Groundwater Source
Structure and exterior
- Roof:Metal
- Year built:2006
- Building area:1,664 sq. ft.
- Lot area:11.63 Acres
Schools
- High school:Orofino High School
- Middle school:Orofino Junior High
- Elementary school:Orofino Elementary
Utilities
- Water:Well
- Sewer:Septic Tank
Finances and disclosures
- Price:$599,000
- Price per sq. ft.:$359.98
- Tax amount:$3,257 (2024)
New listings near 283 Quail Dr
 $409,000Active2 beds 1 baths1,080 sq. ft.
$409,000Active2 beds 1 baths1,080 sq. ft.719 Viewpoint Rd, Ahsahka, ID 83520
MLS# 98969193Listed by: SILVERCREEK REALTY GROUP $292,000Active35.62 Acres
$292,000Active35.62 Acres0 Summitview Dr, Ahsahka, ID 83520
MLS# 98960651Listed by: SILVERCREEK REALTY GROUP $90,000Pending7.98 Acres
$90,000Pending7.98 Acres0 Whitetail Drive, Ahsahka, ID 83520
MLS# 98955199Listed by: SILVERCREEK REALTY GROUP $5,600,000Active0 Acres
$5,600,000Active0 AcresNKA 618acs Freeman Creek Rd, Lenore, ID 83541
MLS# 98940759Listed by: CLEARWATER PROPERTIES OF IDAHO

