1829 W Smoke Tree Ave, Athol, ID 83801
Local realty services provided by:ERA Shelman Realty
1829 W Smoke Tree Ave,Athol, ID 83801
$1,050,000
- 3 Beds
- 2 Baths
- 2,917 sq. ft.
- Single family
- Active
Listed by: duffy smock, meagan wood
Office: windermere/hayden, llc.
MLS#:26-150
Source:ID_CDAR
Price summary
- Price:$1,050,000
- Price per sq. ft.:$359.96
About this home
This exceptionally built 3 bedroom, 2 bathroom, 2,181 sq ft home on 7.8174 acres—complete with a 3-car garage and 40x24 metal carport—offers an extraordinary blend of modern convenience, efficient systems, and true Northwest living. Designed for comfort and resilience, the property features geothermal radiant floor heating throughout the entire home, including the garage, along with a hybrid gas/electric tankless water heater paired with an 80-gallon electric hot water storage tank for ample hot water supply. The upgraded Xtrordinair 44 Elite Next Gen-Hybrid XL 3000 SQFT positive-pressure wood-burning fireplace, valued at $10,000, draws in fresh outdoor air and distributes heat evenly throughout the home. A private well with a 3,000-gallon holding tank, pressurized vault, and water softener ensures reliable water, while both the house and the well are equipped with portable generator outlets and manual transfer switches for emergency standby power. The site is served by a robust 600-amp metered electrical service with 300 amps of spare capacity and feeder breakers ready for an additional home or ADU. The home also includes a Whole House Fan that quickly removes heat when activated, two septic systems with a drainfield already in place, and convenient RV clean-out and power hookups, making the property exceptionally well-prepared for expansion or guest accommodations.
Inside, the home showcases outstanding craftsmanship and thoughtful design. The kitchen is a true centerpiece, featuring granite countertops, KitchenAid appliances, a double wall oven, gas range, a spacious island with custom bar seating,170sqft Pantry off of the kitchen and a stylish tile backsplash. Just off the kitchen, a dedicated home office sits behind elegant frosted glass French doors. The living room centers around a striking river-rock fireplace enhanced by the high-performance Xtrordinair unit, creating a warm and inviting atmosphere. The primary suite offers spa-like comfort with a built-in jacuzzi tub and a glass-enclosed shower, while tall ceilings, detailed woodwork, and lit closets in every room highlight the home's exceptional attention to detail. The garage includes a built-in dog door that leads to a fenced dog run, making the space especially pet-friendly.
Outside, a covered patio with a relaxing hot tub provides the perfect place to unwind while overlooking the property's 7.8+ acres of privacy, abundant wildlife, and open space. This sanctuary offers both comfort and capability combining luxury, efficiency, and preparedness in a way that makes the property truly stand out.
Contact an agent
Home facts
- Year built:2022
- Listing ID #:26-150
- Added:128 day(s) ago
- Updated:February 10, 2026 at 04:34 PM
Rooms and interior
- Bedrooms:3
- Total bathrooms:2
- Full bathrooms:2
- Living area:2,917 sq. ft.
Heating and cooling
- Cooling:Central Air
- Heating:Heat Pump, Radiant
Structure and exterior
- Roof:Composition
- Year built:2022
- Building area:2,917 sq. ft.
- Lot area:7.82 Acres
Utilities
- Water:Well
Finances and disclosures
- Price:$1,050,000
- Price per sq. ft.:$359.96
- Tax amount:$3,287 (2024)
New listings near 1829 W Smoke Tree Ave
- New
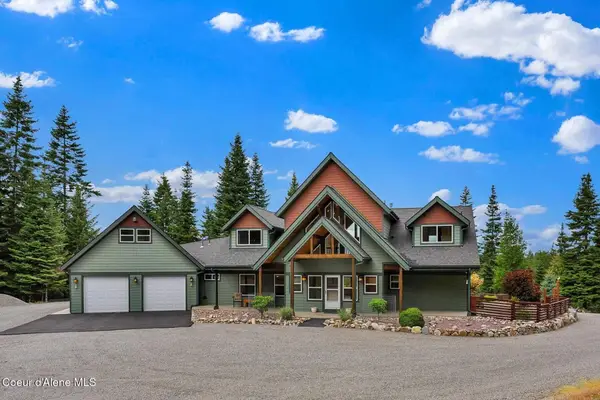 $1,495,000Active4 beds 4 baths3,240 sq. ft.
$1,495,000Active4 beds 4 baths3,240 sq. ft.11644 E Sims Lane, Athol, ID 83801
MLS# 26-1209Listed by: TOMLINSON SOTHEBY'S INTERNATIONAL REALTY (IDAHO) 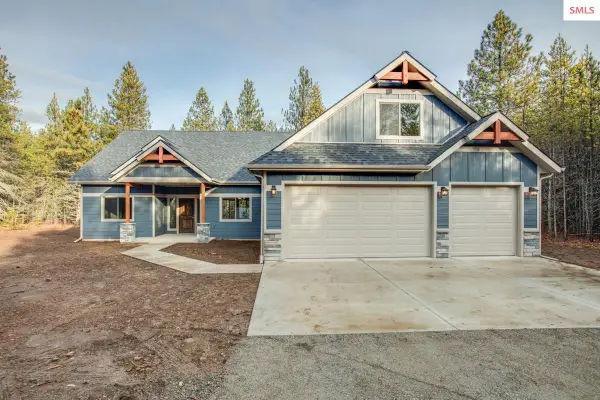 $995,569Pending4 beds 4 baths2,353 sq. ft.
$995,569Pending4 beds 4 baths2,353 sq. ft.12664 E Howard Rd, Athol, ID 83801
MLS# 20252105Listed by: WINDERMERE HAYDEN LLC- New
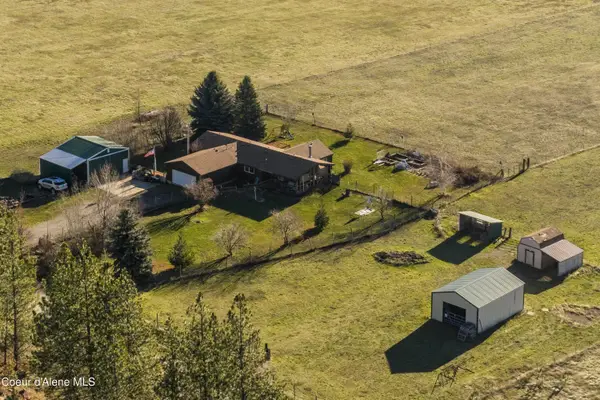 $785,000Active3 beds 2 baths1,676 sq. ft.
$785,000Active3 beds 2 baths1,676 sq. ft.1888 E SHOSHONE AVE, Athol, ID 83801
MLS# 26-1154Listed by: COLDWELL BANKER SCHNEIDMILLER REALTY - New
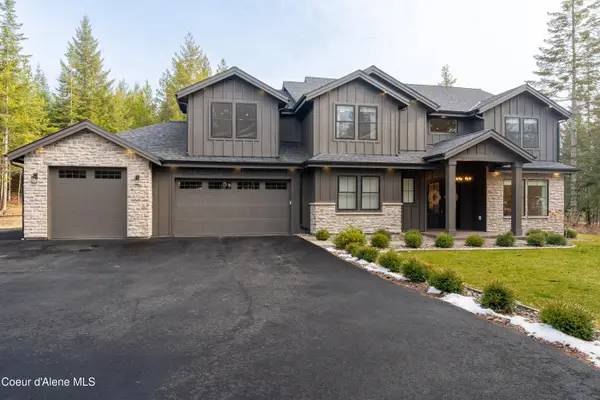 $1,479,000Active4 beds 4 baths3,482 sq. ft.
$1,479,000Active4 beds 4 baths3,482 sq. ft.287 Mesa DR, Athol, ID 83801
MLS# 26-1128Listed by: PROFESSIONAL REALTY SERVICES IDAHO - New
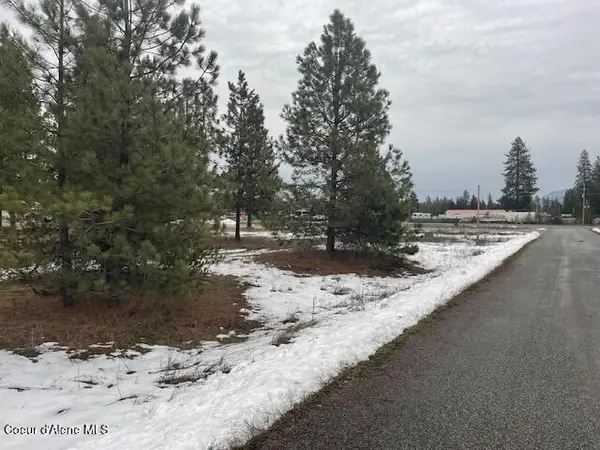 $800,000Active1.67 Acres
$800,000Active1.67 Acres29269 N OLD HIGHWAY 95, Athol, ID 83801
MLS# 26-1103Listed by: COLDWELL BANKER SCHNEIDMILLER REALTY - New
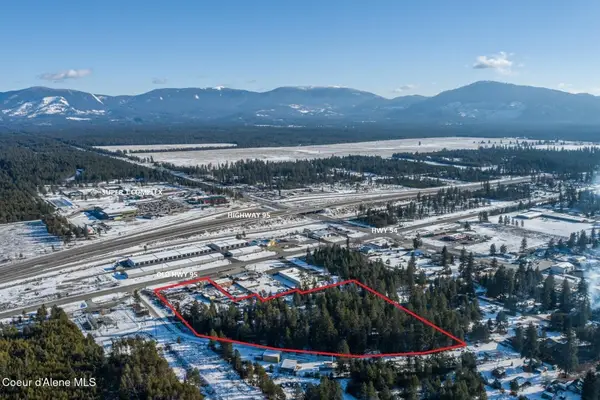 $1,375,000Active6.7 Acres
$1,375,000Active6.7 Acres31149 N Old Hwy 95, Athol, ID 83801
MLS# 26-1084Listed by: TOMLINSON SOTHEBY'S INTERNATIONAL REALTY (IDAHO) - New
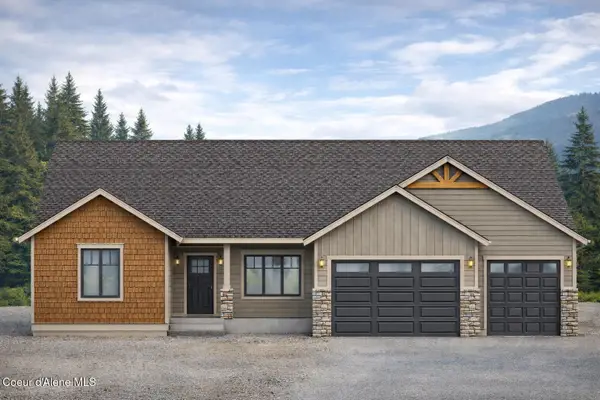 $1,052,100Active4 beds 3 baths2,758 sq. ft.
$1,052,100Active4 beds 3 baths2,758 sq. ft.L4B5 N Archer Rd, Athol, ID 83801
MLS# 26-1067Listed by: NORTHWEST REALTY GROUP - New
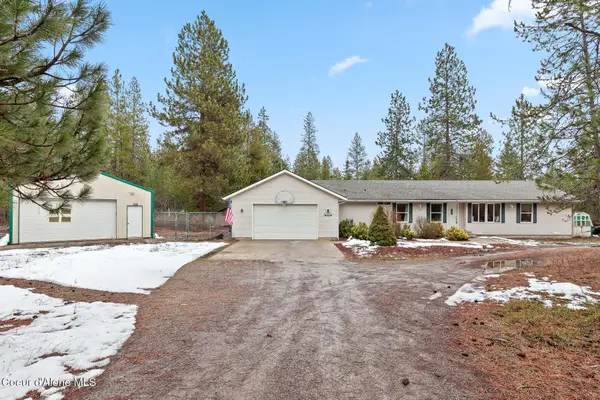 $724,900Active3 beds 2 baths1,756 sq. ft.
$724,900Active3 beds 2 baths1,756 sq. ft.32053 N Red Dell LOOP, Athol, ID 83801
MLS# 26-1047Listed by: WINDERMERE/HAYDEN, LLC - New
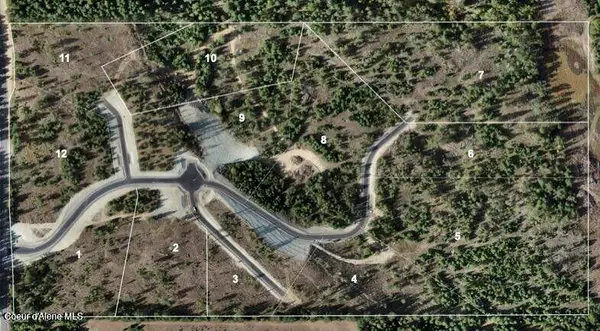 $389,000Active4.93 Acres
$389,000Active4.93 AcresNKA Dickens Rd (Lot 3), Athol, ID 83801
MLS# 26-1038Listed by: BETTER HOMES AND GARDENS HOPE REALTY - New
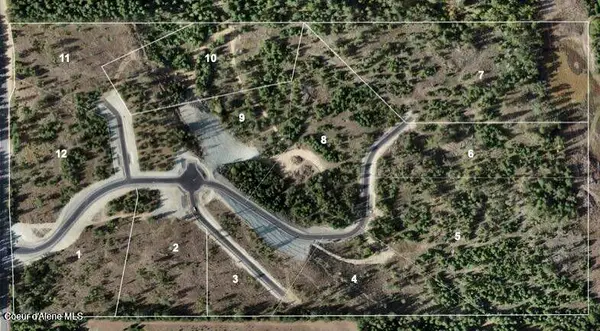 $379,000Active5.06 Acres
$379,000Active5.06 AcresNKA Dickens Rd (Lot4), Athol, ID 83801
MLS# 26-1040Listed by: BETTER HOMES AND GARDENS HOPE REALTY

