484 Timber Basin Rd, Sagle, ID 83864
Local realty services provided by:ERA Shelman Realty
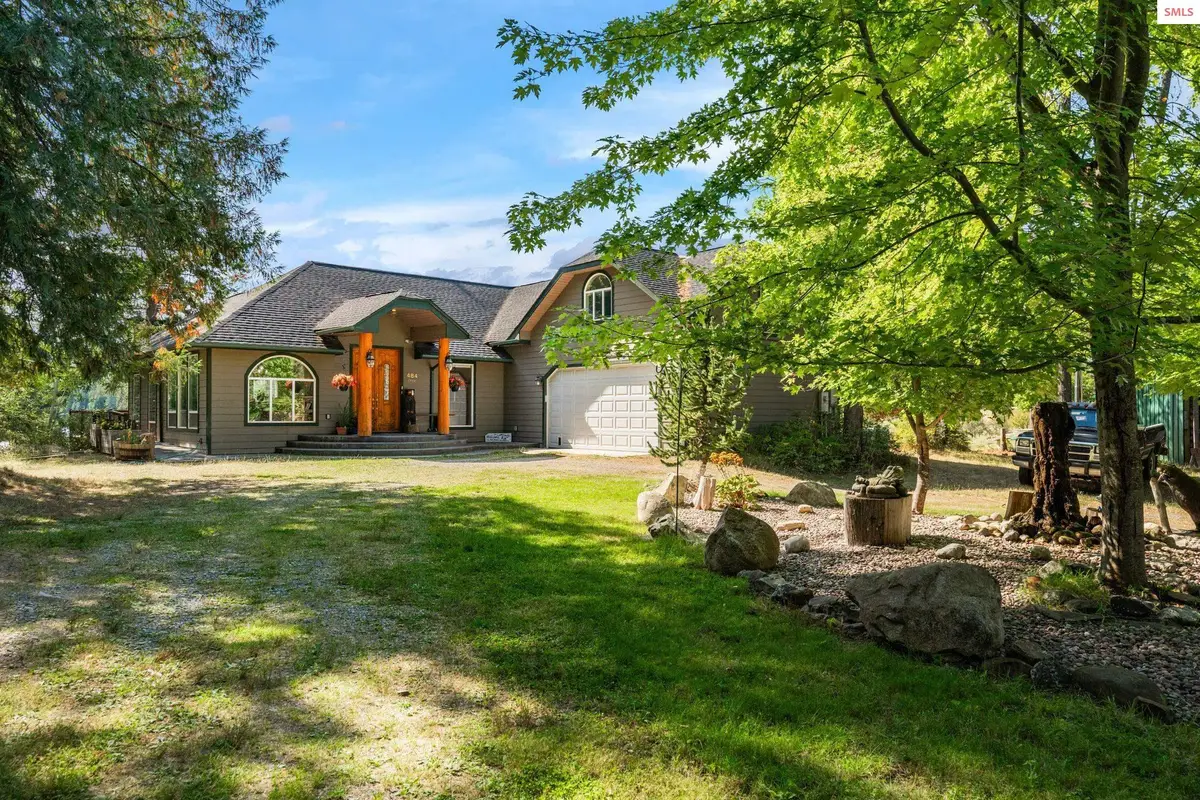


484 Timber Basin Rd,Sagle, ID 83864
$1,100,000
- 3 Beds
- 4 Baths
- 4,114 sq. ft.
- Single family
- Active
Listed by:nikki luttmann
Office:purewest real estate
MLS#:20250232
Source:ID_SAR
Price summary
- Price:$1,100,000
- Price per sq. ft.:$267.38
About this home
Charming and spacious home with a view! 4114 SF of living space, with stunning views of Providence Lake on 6.75 acres. Enjoy the best that country living has to offer with a massive airplane hangar/shop for storage, a greenhouse, chicken coop/run and fruit trees. Home is divided between 3 levels, with living space, kitchen and primary suite on the main level, and an additional two bedrooms with ensuite baths, additional living and a kitchenette downstairs. Upstairs in the loft you'll find room for a studio, office or even bunk room. The house is perfectly situated to capture the views from every room and has been recently updated with a gourmet kitchen, new roof, new siding and a pergola over the sprawling deck. This chef's kitchen boasts a gas range, plenty of storage and gorgeous granite countertops. There's plenty of room for all with formal dining and living rooms, as well as several additional living and dining spaces. Located near a private airpark, you don't want to miss this opportunity!
Contact an agent
Home facts
- Year built:1998
- Listing Id #:20250232
- Added:327 day(s) ago
- Updated:August 13, 2025 at 01:44 AM
Rooms and interior
- Bedrooms:3
- Total bathrooms:4
- Living area:4,114 sq. ft.
Heating and cooling
- Heating:Hot Water, Radiant
Structure and exterior
- Roof:Composition
- Year built:1998
- Building area:4,114 sq. ft.
- Lot area:6.75 Acres
Schools
- High school:Sandpoint
- Middle school:Sandpoint
- Elementary school:Sagle
Utilities
- Water:WELL
- Sewer:Septic Tank
Finances and disclosures
- Price:$1,100,000
- Price per sq. ft.:$267.38
- Tax amount:$3,449 (2023)
New listings near 484 Timber Basin Rd
- New
 $295,000Active4.8 Acres
$295,000Active4.8 Acres456 Tamarack Ln, Sagle, ID 83860
MLS# 25-8369Listed by: THE EXPERIENCE NORTHWEST - New
 $330,000Active5 Acres
$330,000Active5 AcresLot 9 Dawson Lp, Athol, ID 83801
MLS# 25-8359Listed by: KELLER WILLIAMS REALTY COEUR D'ALENE - New
 $884,700Active4 beds 3 baths2,022 sq. ft.
$884,700Active4 beds 3 baths2,022 sq. ft.704 Hidden Creek Rd, Sagle, ID 83860
MLS# 25-8357Listed by: Z JONES AND ASSOCIATES - New
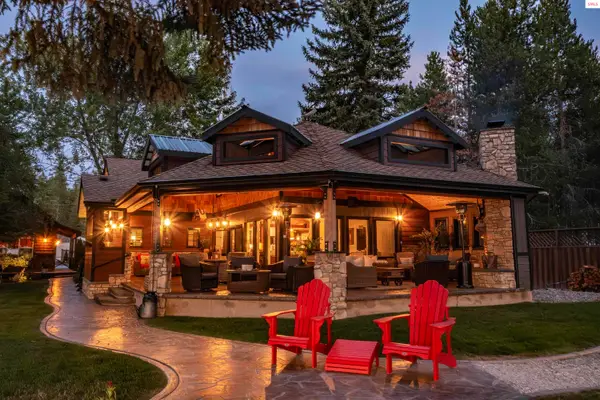 $2,099,000Active3 beds 3 baths1,440 sq. ft.
$2,099,000Active3 beds 3 baths1,440 sq. ft.737 Evergreen Road, Sagle, ID 83860
MLS# 20252165Listed by: CENTURY 21 RIVERSTONE - New
 $400,000Active0.62 Acres
$400,000Active0.62 Acres79 Outrigger Dr., Sagle, ID 83860
MLS# 25-8344Listed by: EVERGREEN REALTY - New
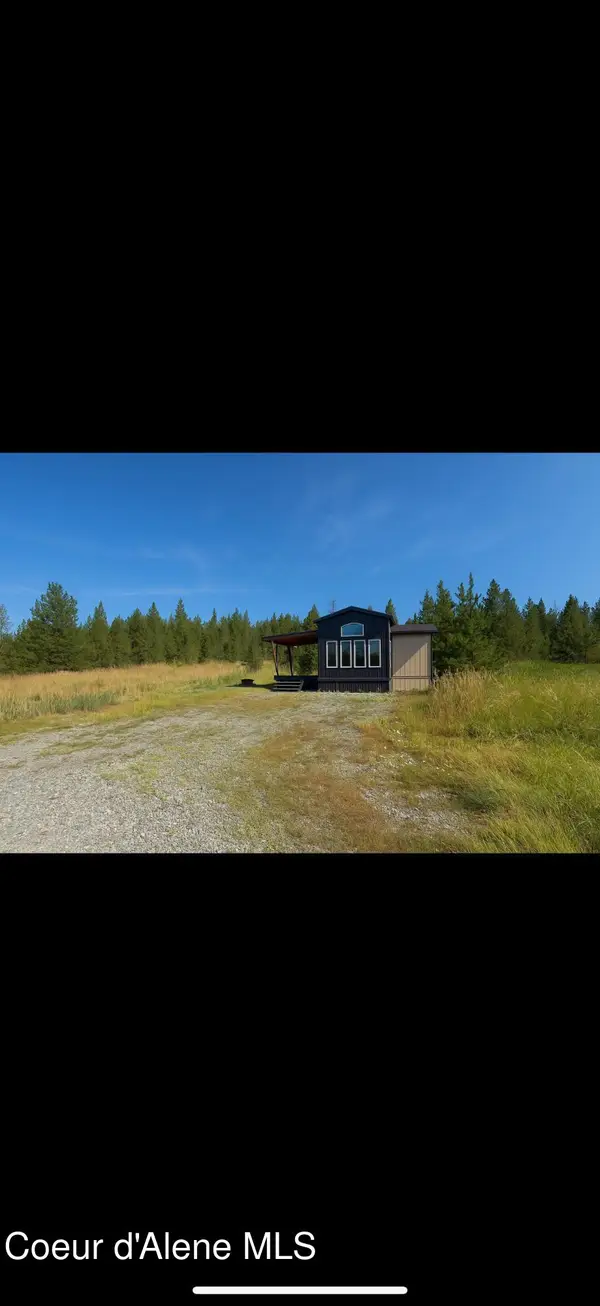 $470,000Active2 beds 1 baths450 sq. ft.
$470,000Active2 beds 1 baths450 sq. ft.78 Wyatt Ln, Spirit Lake, ID 83869
MLS# 25-8345Listed by: KELLY RIGHT REAL ESTATE - New
 $400,000Active5.02 Acres
$400,000Active5.02 AcresNNA Cliffs Above Contest, Sagle, ID 83860
MLS# 25-8284Listed by: REAL BROKER LLC - New
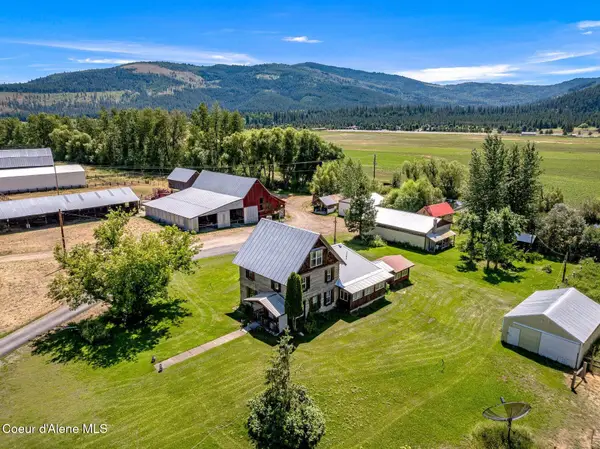 $3,250,000Active4 beds 2 baths3,394 sq. ft.
$3,250,000Active4 beds 2 baths3,394 sq. ft.210 Rusho Lane, Blanchard, ID 83804
MLS# 25-8281Listed by: KELLER WILLIAMS REALTY COEUR D'ALENE - New
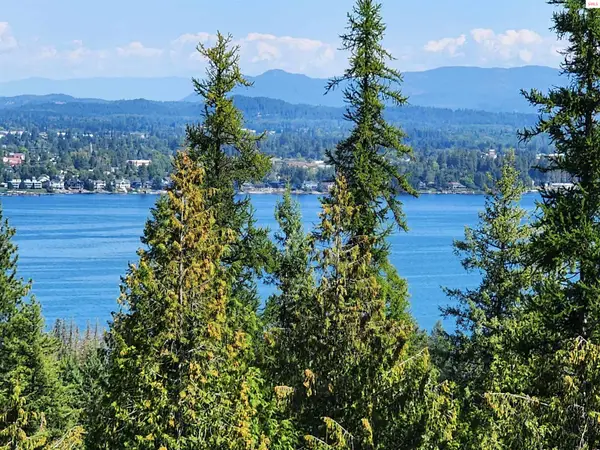 $649,000Active6.24 Acres
$649,000Active6.24 AcresLot 3 Mountain Ridge Drive, Sagle, ID 83860
MLS# 20252152Listed by: CENTURY 21 RIVERSTONE - New
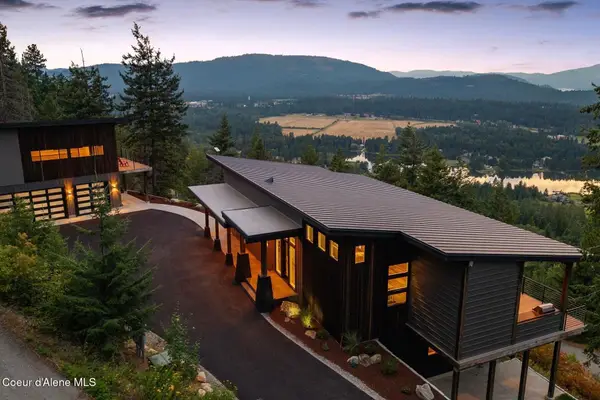 $2,300,000Active4 beds 4 baths3,616 sq. ft.
$2,300,000Active4 beds 4 baths3,616 sq. ft.28 Eden View, Sagle, ID 83860
MLS# 25-8271Listed by: TOMLINSON SOTHEBY'S INTERNATIONAL REALTY (IDAHO)

