49-C Chardonnay Dr, Blanchard, ID 83804
Local realty services provided by:ERA Shelman Realty
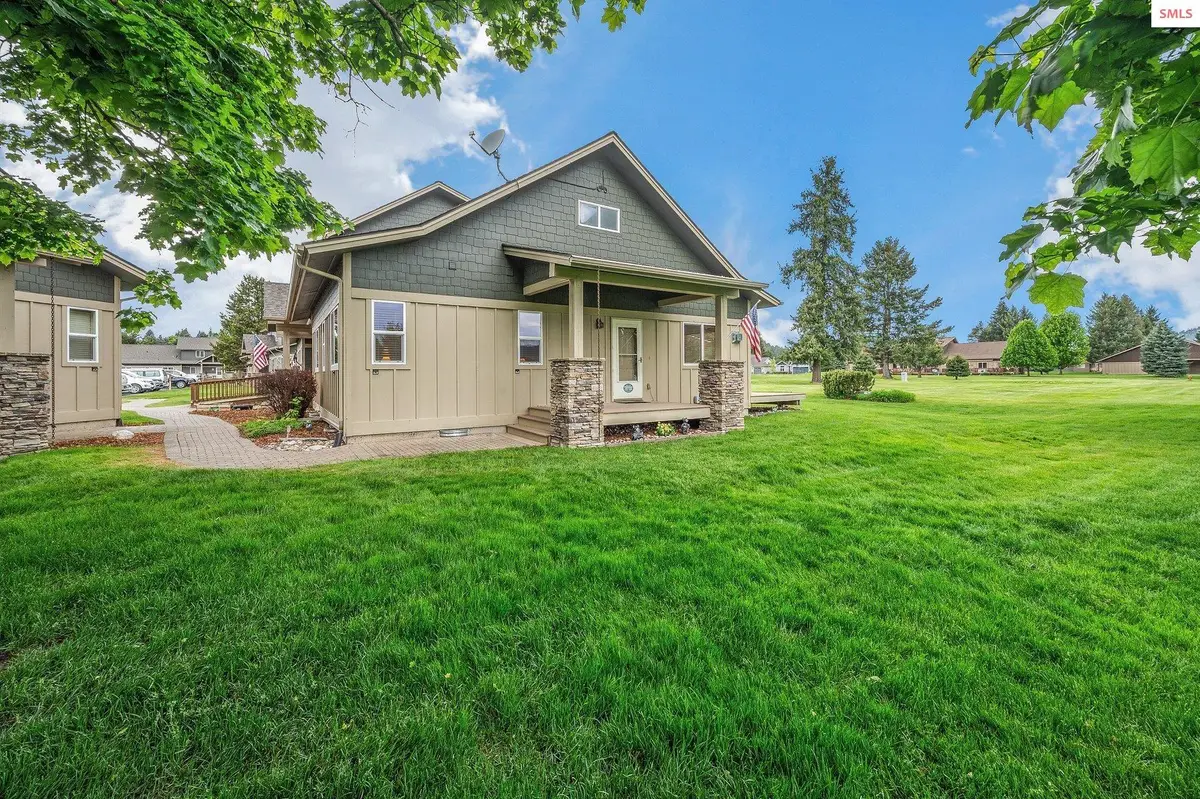
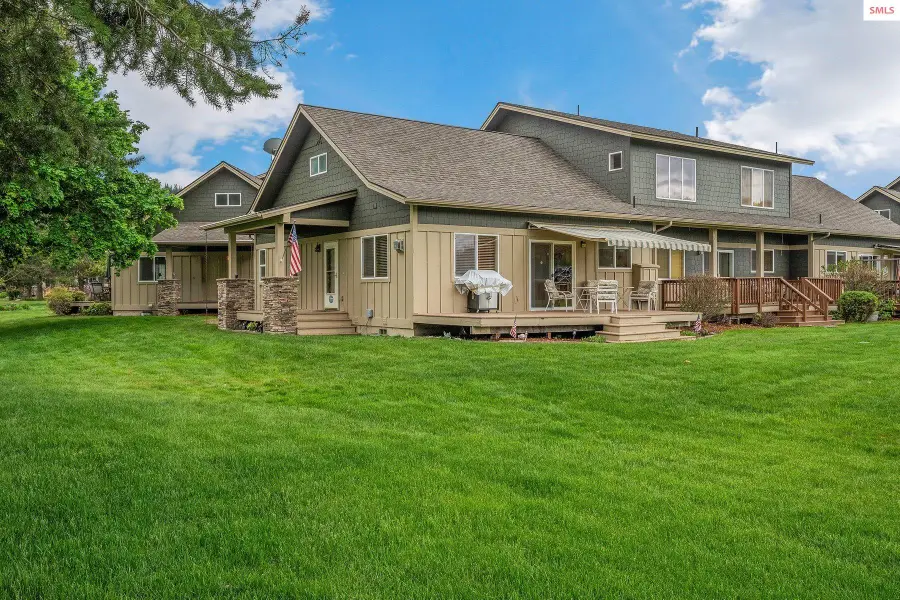
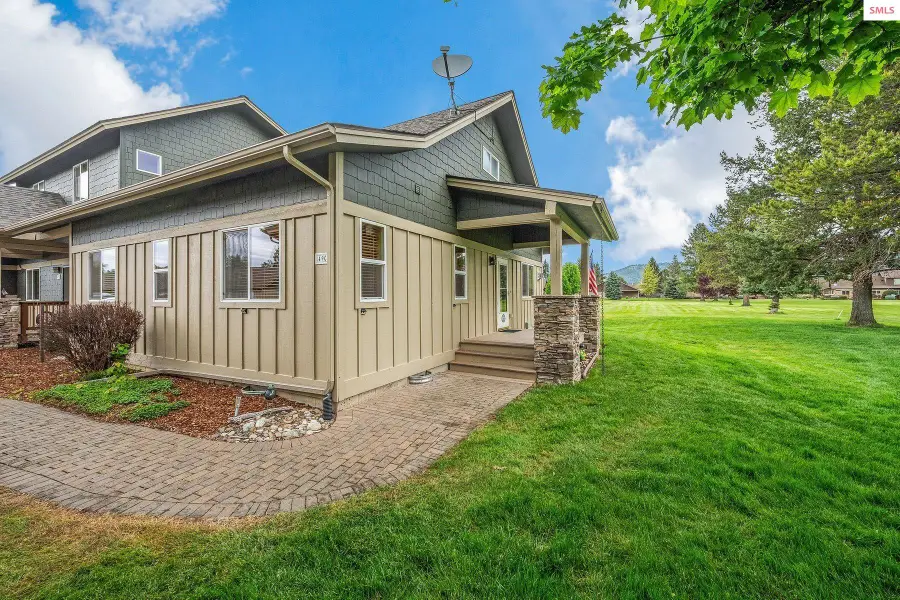
Listed by:jeff scott
Office:windermere hayden llc.
MLS#:20251296
Source:ID_SAR
Price summary
- Price:$309,900
- Price per sq. ft.:$286.94
- Monthly HOA dues:$338.33
About this home
Wonderful, furnished townhome on the 14th AND 15th green of Stoneridge Golf Course! This townhome is located at the NE end of the Vineyards Townhomes with no direct neighbors on two sides and offers stunning views of the 18-hole championship golf course and mountains. This home is super-low maintenance, turn-key, furnished and ready to go. Single level living with 2 bedrooms, 2 bathrooms, large family room with an open kitchen. Enjoy entertaining on the enlarged Trex-deck complete with a SunSetter retractable awning and a covered patio at the front door. Home comes with an oversized 1-car detached garage that will fit a vehicle plus a golf cart and room for storage. Excellent rental opportunities for long & short-term rentals! Stoneridge is home to unlimited recreational opportunities including pickle-ball courts, pool, hot tub, tennis courts, exercise room & more. Enjoy fishing and kayaking on Lake Sans Souci, Stoneridge Pub & Grill.
Contact an agent
Home facts
- Year built:2004
- Listing Id #:20251296
- Added:84 day(s) ago
- Updated:July 11, 2025 at 05:40 PM
Rooms and interior
- Bedrooms:2
- Total bathrooms:2
- Living area:1,080 sq. ft.
Heating and cooling
- Heating:Electric, Wall furnace
Structure and exterior
- Roof:Composition
- Year built:2004
- Building area:1,080 sq. ft.
- Lot area:0.07 Acres
Schools
- High school:Other
- Middle school:Other
- Elementary school:Other
Utilities
- Water:Community
- Sewer:Comm. Drain Field
Finances and disclosures
- Price:$309,900
- Price per sq. ft.:$286.94
- Tax amount:$1,021 (2024)
New listings near 49-C Chardonnay Dr
- New
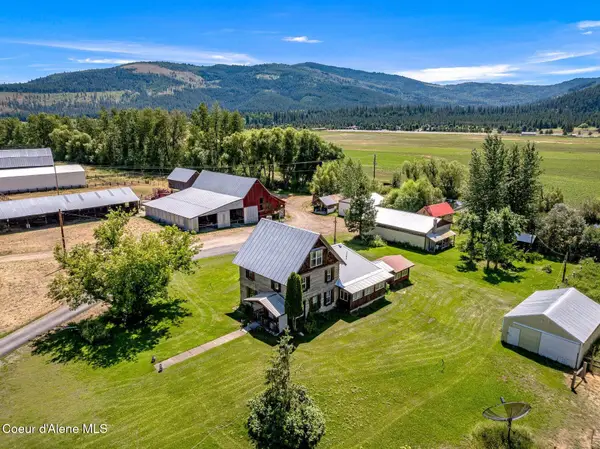 $3,250,000Active4 beds 2 baths3,394 sq. ft.
$3,250,000Active4 beds 2 baths3,394 sq. ft.210 Rusho Lane, Blanchard, ID 83804
MLS# 25-8281Listed by: KELLER WILLIAMS REALTY COEUR D'ALENE - New
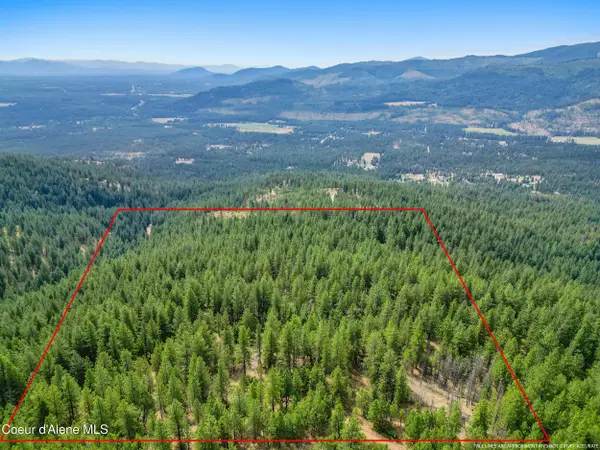 $319,000Active40 Acres
$319,000Active40 AcresNNA USFS 2550 (40 acres), Blanchard, ID 83804
MLS# 25-8158Listed by: RE/MAX CENTENNIAL - New
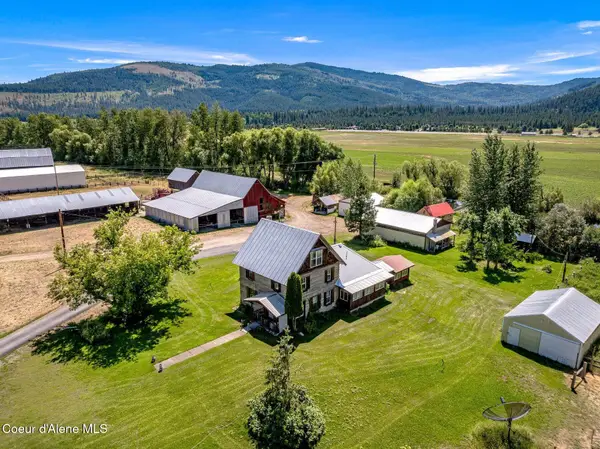 $3,250,000Active4 beds 2 baths3,394 sq. ft.
$3,250,000Active4 beds 2 baths3,394 sq. ft.210 Rusho Lane, Blanchard, ID 83804
MLS# 25-8155Listed by: KELLER WILLIAMS REALTY COEUR D'ALENE 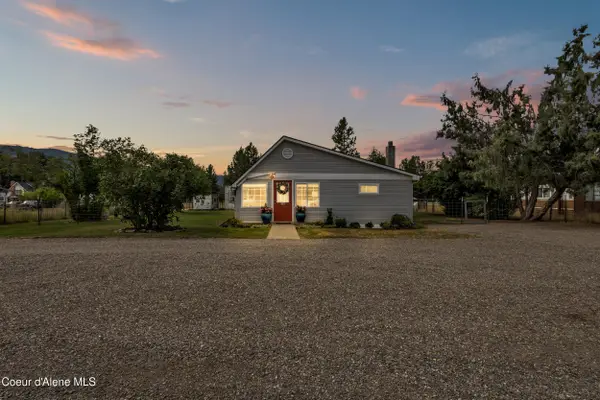 $385,000Pending3 beds 1 baths1,336 sq. ft.
$385,000Pending3 beds 1 baths1,336 sq. ft.190 Mason, Blanchard, ID 83804
MLS# 25-8156Listed by: KELLY RIGHT REAL ESTATE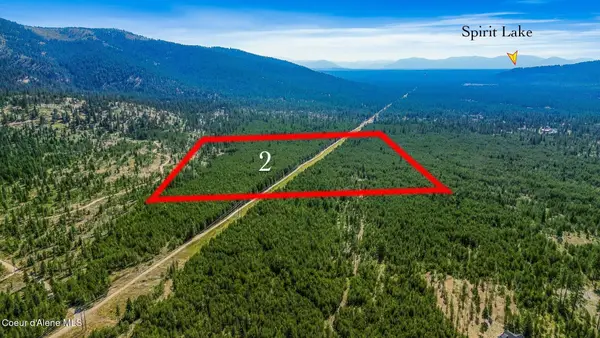 $500,000Active40 Acres
$500,000Active40 AcresNKA Rogstad Powerline Rd, Blanchard, ID 83804
MLS# 25-8015Listed by: PROFESSIONAL REALTY SERVICES IDAHO $1,495,000Active4 beds 3 baths2,400 sq. ft.
$1,495,000Active4 beds 3 baths2,400 sq. ft.17 Flintlock Way, Blanchard, ID 83804
MLS# 25-7997Listed by: BETTER HOMES AND GARDENS HOPE REALTY $399,000Active2 beds 1 baths924 sq. ft.
$399,000Active2 beds 1 baths924 sq. ft.2002 Stone Rd, Blanchard, ID 83804
MLS# 25-7971Listed by: EXP REALTY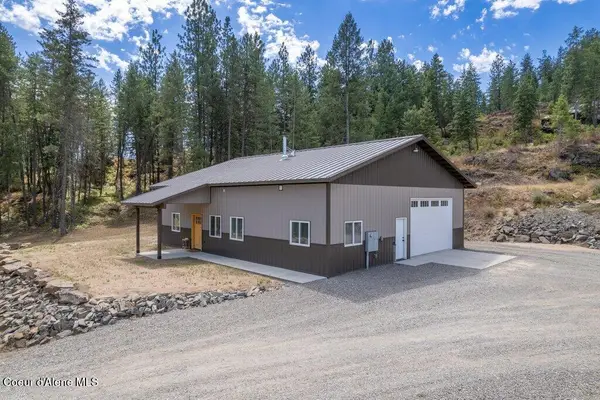 $549,000Active2 beds 1 baths930 sq. ft.
$549,000Active2 beds 1 baths930 sq. ft.192 Healing Dr, Blanchard, ID 83804
MLS# 25-7863Listed by: EXP REALTY $450,000Pending3 beds 2 baths1,840 sq. ft.
$450,000Pending3 beds 2 baths1,840 sq. ft.270 Stoneridge Rd, Blanchard, ID 83804
MLS# 25-7771Listed by: JOHN L. SCOTT $499,900Active3 beds 2 baths1,848 sq. ft.
$499,900Active3 beds 2 baths1,848 sq. ft.1246 Blanchard Cutoff, Blanchard, ID 83804
MLS# 25-7559Listed by: BEST CHOICE REALTY LLC
