10014 Dewitt Lane, Boise, ID 83704
Local realty services provided by:ERA West Wind Real Estate
10014 Dewitt Lane,Boise, ID 83704
$149,900
- 3 Beds
- 2 Baths
- 1,248 sq. ft.
- Mobile / Manufactured
- Active
Listed by: brenden lightnerMain: 208-377-0422
Office: silvercreek realty group
MLS#:98968069
Source:ID_IMLS
Price summary
- Price:$149,900
- Price per sq. ft.:$120.11
About this home
Beautifully remodeled home in the desirable 55+ Granger Sub community. This light and bright residence features high ceilings and stunning LVP flooring throughout, creating an inviting and modern feel. The updated kitchen offers quartz countertops, gorgeous tile backsplash, and plenty of prep and storage space. Both bathrooms have been refreshed with quartz surfaces and stylish new tile work. Enjoy the comfort of all-new lighting and a thoughtful split bedroom floor plan that provides privacy for you and your guests. The spacious living area is highlighted by a beautiful fireplace, perfect for relaxing or entertaining. Outside, the landscaping has been freshened with a new sprinkler and drip system, offering easy maintenance and room for a personal garden. Additional outdoor storage gives space for tools or hobbies. The attached carport provides covered parking for two vehicles. Move-in ready and meticulously updated, this home offers ease, comfort, and an ideal low-maintenance lifestyle in a welcoming 55+ neighborhood.
Contact an agent
Home facts
- Year built:1996
- Listing ID #:98968069
- Added:27 day(s) ago
- Updated:December 17, 2025 at 06:31 PM
Rooms and interior
- Bedrooms:3
- Total bathrooms:2
- Full bathrooms:2
- Living area:1,248 sq. ft.
Heating and cooling
- Cooling:Central Air
- Heating:Electric, Forced Air, Heat Pump
Structure and exterior
- Roof:Metal
- Year built:1996
- Building area:1,248 sq. ft.
Schools
- High school:Centennial
- Middle school:Lowell Scott Middle
- Elementary school:Ustick
Utilities
- Water:City Service
Finances and disclosures
- Price:$149,900
- Price per sq. ft.:$120.11
- Tax amount:$421 (2024)
New listings near 10014 Dewitt Lane
- Open Sun, 1 to 4pmNew
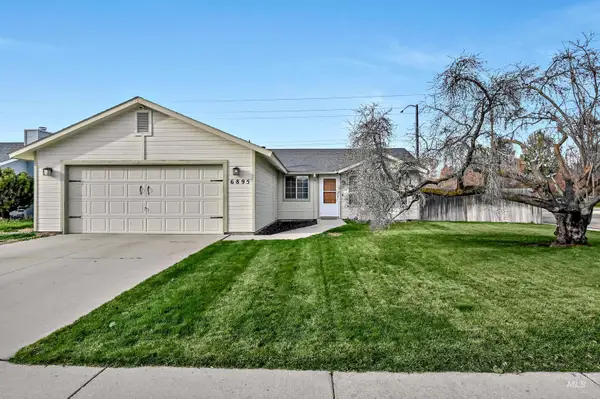 $438,000Active3 beds 2 baths1,137 sq. ft.
$438,000Active3 beds 2 baths1,137 sq. ft.6895 N Amesbury Way, Boise, ID 83714
MLS# 98969976Listed by: KELLER WILLIAMS REALTY BOISE - New
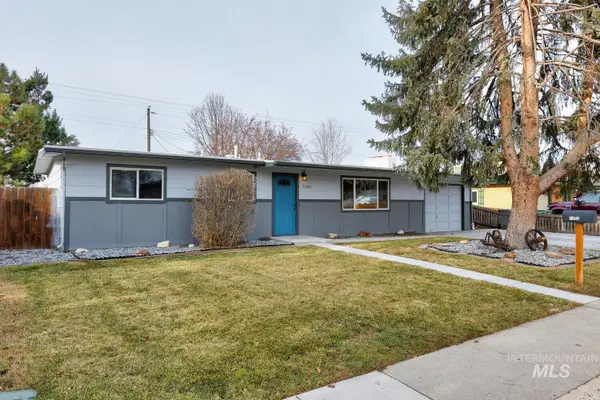 $369,900Active3 beds 1 baths1,092 sq. ft.
$369,900Active3 beds 1 baths1,092 sq. ft.1203 S Beechwood Dr, Boise, ID 83709
MLS# 98969984Listed by: SILVERCREEK REALTY GROUP - Open Fri, 3 to 5pmNew
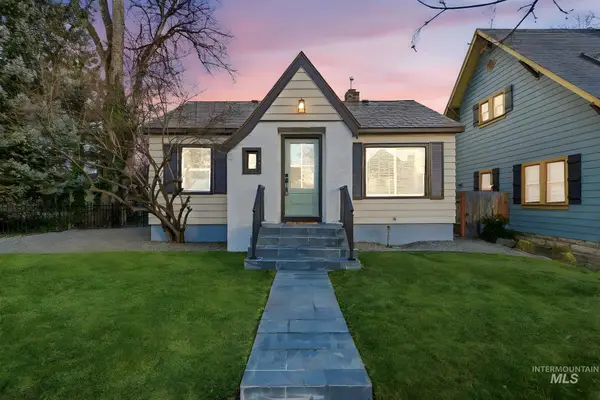 $749,990Active4 beds 2 baths1,498 sq. ft.
$749,990Active4 beds 2 baths1,498 sq. ft.1008 N 21st Street, Boise, ID 83702
MLS# 98969989Listed by: KELLER WILLIAMS REALTY BOISE - Open Fri, 4 to 6pmNew
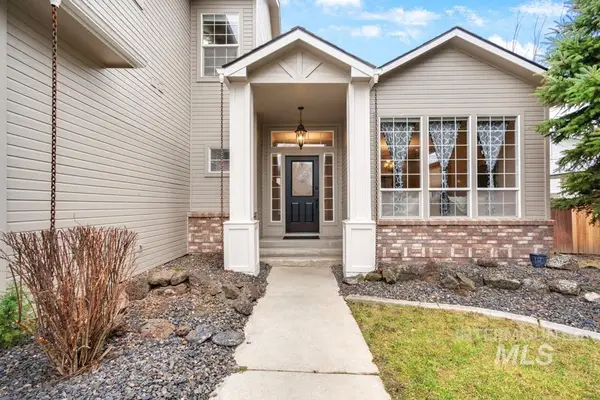 $675,000Active5 beds 3 baths2,607 sq. ft.
$675,000Active5 beds 3 baths2,607 sq. ft.10461 W Sawtail, Boise, ID 83714
MLS# 98969990Listed by: SWEET GROUP REALTY - Open Sat, 1 to 3pmNew
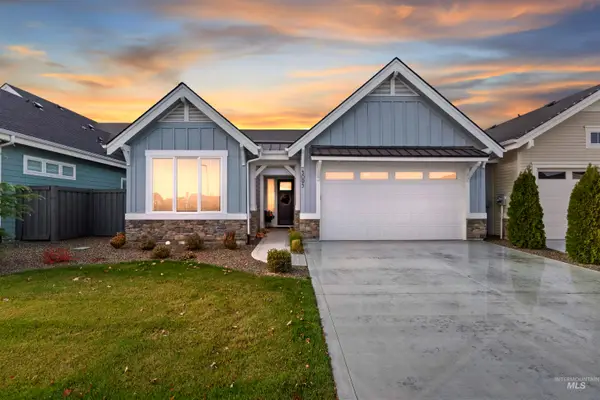 $550,000Active3 beds 2 baths1,575 sq. ft.
$550,000Active3 beds 2 baths1,575 sq. ft.5095 S Palatino Ln, Meridian, ID 83642
MLS# 98969964Listed by: RELOCATE 208 - New
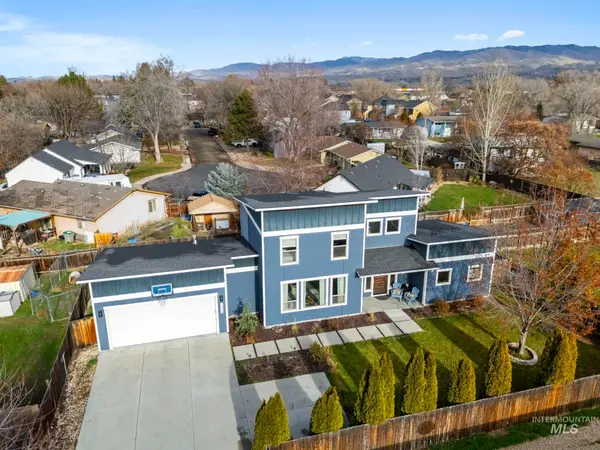 $659,000Active3 beds 3 baths1,782 sq. ft.
$659,000Active3 beds 3 baths1,782 sq. ft.1634 W Wright Street, Boise, ID 83705
MLS# 98969954Listed by: TAMARACK REALTY LLC - New
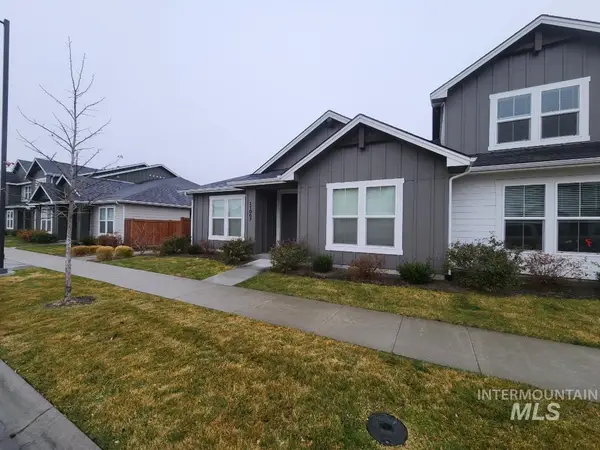 $420,000Active3 beds 2 baths1,438 sq. ft.
$420,000Active3 beds 2 baths1,438 sq. ft.11067 W Shelborne Street, Boise, ID 83709
MLS# 98969944Listed by: RE/MAX CAPITAL CITY - New
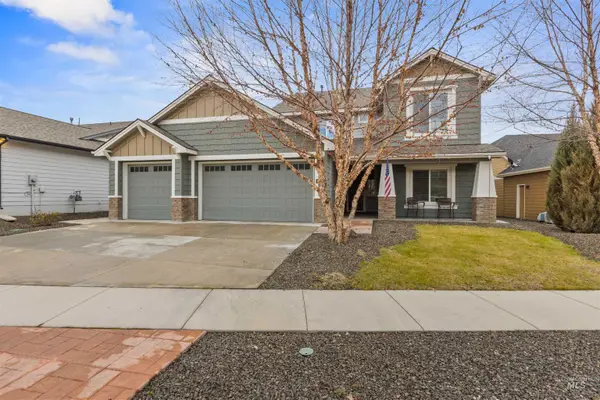 $875,000Active5 beds 4 baths3,842 sq. ft.
$875,000Active5 beds 4 baths3,842 sq. ft.18018 N Streams Edge Way, Boise, ID 83714
MLS# 98969950Listed by: SILVERCREEK REALTY GROUP - New
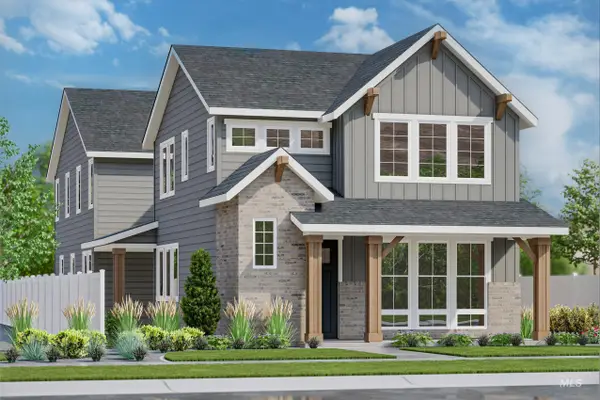 $890,003Active5 beds 4 baths3,201 sq. ft.
$890,003Active5 beds 4 baths3,201 sq. ft.13338 N Spring Creek Way, Boise, ID 83714
MLS# 98969940Listed by: SILVERCREEK REALTY GROUP - New
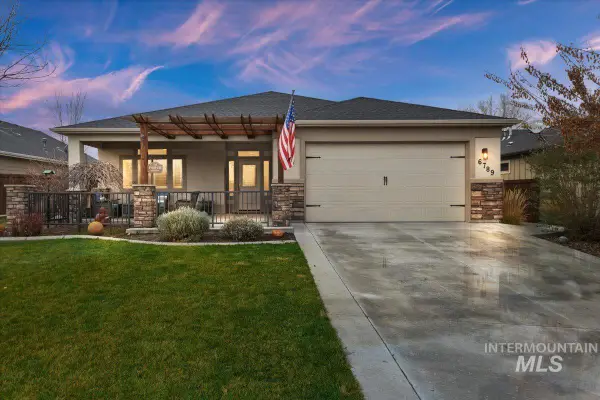 $534,900Active3 beds 2 baths1,879 sq. ft.
$534,900Active3 beds 2 baths1,879 sq. ft.6789 Red Shine Way, Boise, ID 83709
MLS# 98969922Listed by: TEAM REALTY
