1014 E Carter St, Boise, ID 83706
Local realty services provided by:ERA West Wind Real Estate
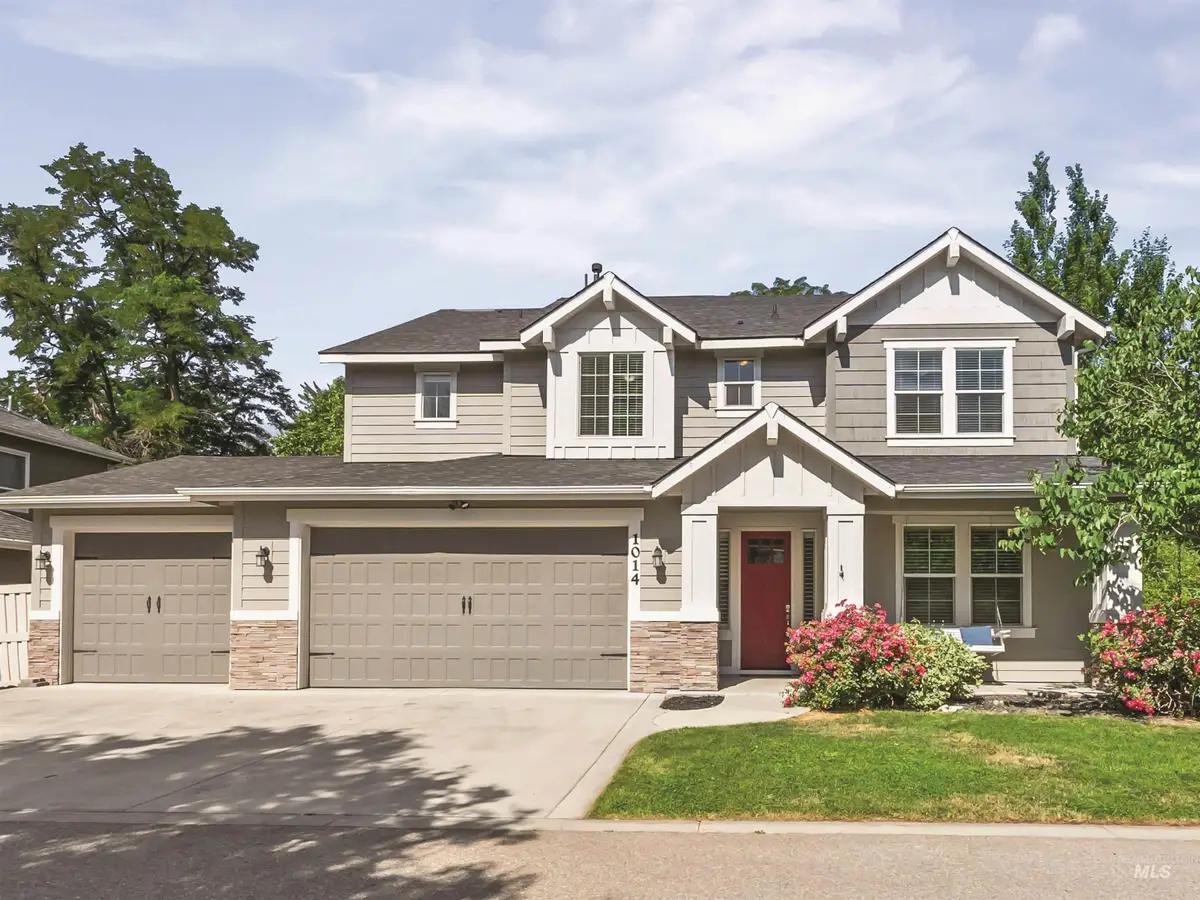
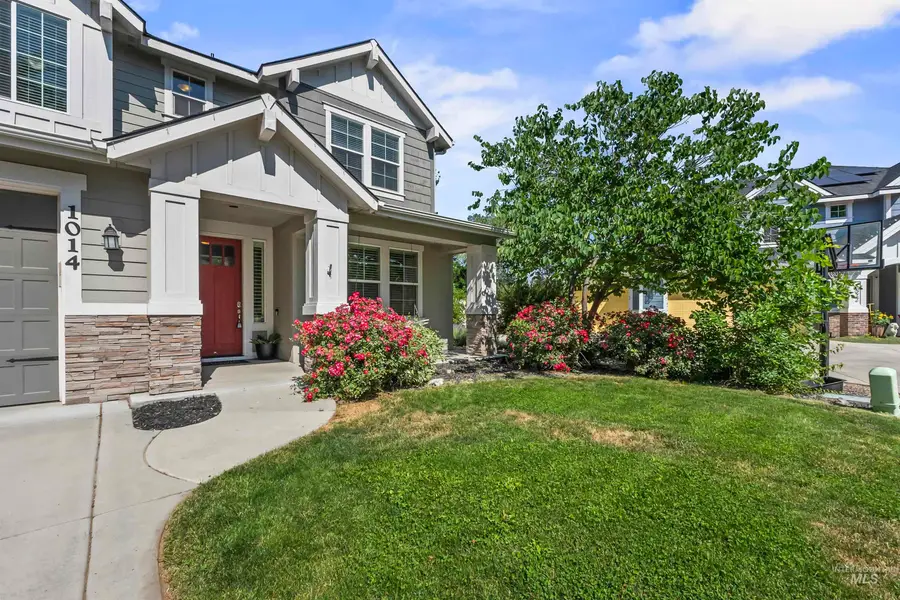
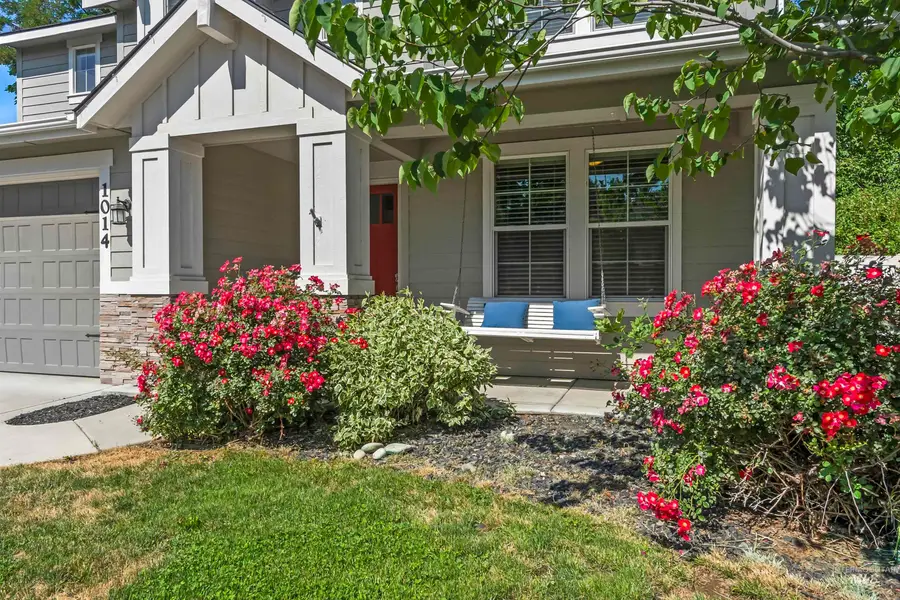
1014 E Carter St,Boise, ID 83706
$925,000
- 5 Beds
- 3 Baths
- 3,012 sq. ft.
- Single family
- Pending
Listed by:jenna king
Office:keller williams realty boise
MLS#:98952777
Source:ID_IMLS
Price summary
- Price:$925,000
- Price per sq. ft.:$307.1
- Monthly HOA dues:$20
About this home
A rare gem tucked away on a quiet private drive, this beautifully custom home by Berkeley Building Co. offers the perfect blend of comfort and thoughtful design. With 5 generous bedrooms, 3 full bath, office/Zoom room + large loft, there's space for everyone to work, play & relax. At the heart of the home, you'll find a stunning gourmet kitchen featuring top-of-the-line Bosch & KitchenAid appliances, oversized island perfect plus a walk-in pantry that keeps everything organized. Soaring ceilings and large windows fill the space with natural light, creating an open and welcoming feel throughout. The primary suite is a true retreat complete with an oversized tub, dual vanities and WIC. You will love the whole house built-in surround sound system, complete w/ speakers. Enjoy year round comfort with a whole home humidifier. Take advantage of the oversized 3-car garage plus RV parking inside a gate. Set in a small private community w/ low HOA dues, this home checks every box for style, function, and room to grow.
Contact an agent
Home facts
- Year built:2013
- Listing Id #:98952777
- Added:47 day(s) ago
- Updated:July 29, 2025 at 06:06 PM
Rooms and interior
- Bedrooms:5
- Total bathrooms:3
- Full bathrooms:3
- Living area:3,012 sq. ft.
Heating and cooling
- Cooling:Central Air
- Heating:Forced Air, Natural Gas
Structure and exterior
- Roof:Composition
- Year built:2013
- Building area:3,012 sq. ft.
- Lot area:0.24 Acres
Schools
- High school:Timberline
- Middle school:Les Bois
- Elementary school:Liberty
Utilities
- Water:City Service
Finances and disclosures
- Price:$925,000
- Price per sq. ft.:$307.1
- Tax amount:$5,474 (2024)
New listings near 1014 E Carter St
- New
 $630,000Active3 beds 3 baths2,266 sq. ft.
$630,000Active3 beds 3 baths2,266 sq. ft.6199 N Stafford Pl, Boise, ID 83713
MLS# 98958116Listed by: HOMES OF IDAHO - New
 $419,127Active2 beds 1 baths1,008 sq. ft.
$419,127Active2 beds 1 baths1,008 sq. ft.311 Peasley St., Boise, ID 83705
MLS# 98958119Listed by: KELLER WILLIAMS REALTY BOISE - Coming Soon
 $559,900Coming Soon3 beds 2 baths
$559,900Coming Soon3 beds 2 baths18169 N Highfield Way, Boise, ID 83714
MLS# 98958120Listed by: KELLER WILLIAMS REALTY BOISE - Open Fri, 4 to 6pmNew
 $560,000Active3 beds 3 baths1,914 sq. ft.
$560,000Active3 beds 3 baths1,914 sq. ft.7371 N Matlock Ave, Boise, ID 83714
MLS# 98958121Listed by: KELLER WILLIAMS REALTY BOISE - Open Sat, 10am to 1pmNew
 $1,075,000Active4 beds 3 baths3,003 sq. ft.
$1,075,000Active4 beds 3 baths3,003 sq. ft.6098 E Grand Prairie Dr, Boise, ID 83716
MLS# 98958122Listed by: KELLER WILLIAMS REALTY BOISE - Open Sat, 12 to 3pmNew
 $350,000Active3 beds 2 baths1,508 sq. ft.
$350,000Active3 beds 2 baths1,508 sq. ft.10071 Sunflower, Boise, ID 83704
MLS# 98958124Listed by: EPIQUE REALTY - Open Sun, 1 to 4pmNew
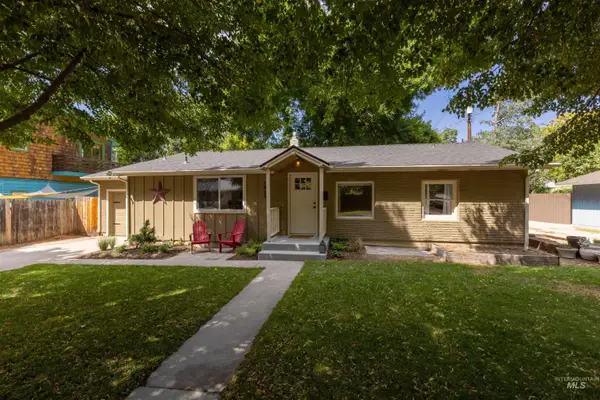 $610,000Active2 beds 1 baths1,330 sq. ft.
$610,000Active2 beds 1 baths1,330 sq. ft.1912 W Dora Street, Boise, ID 83702
MLS# 98958126Listed by: SILVERCREEK REALTY GROUP - New
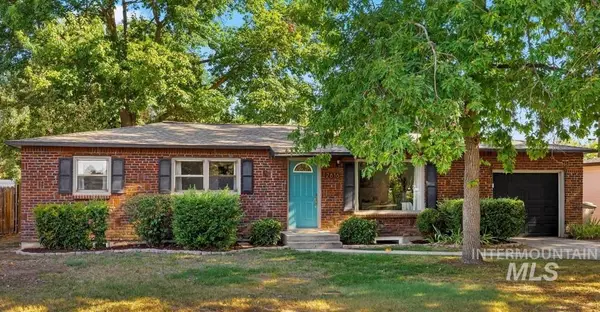 $480,000Active4 beds 2 baths2,112 sq. ft.
$480,000Active4 beds 2 baths2,112 sq. ft.2616 W Malad St, Boise, ID 83705
MLS# 98958102Listed by: SILVERCREEK REALTY GROUP - New
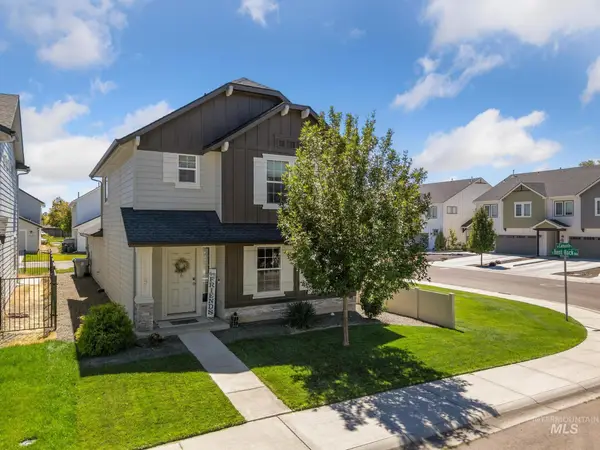 $410,000Active3 beds 3 baths1,547 sq. ft.
$410,000Active3 beds 3 baths1,547 sq. ft.10091 W Campville St, Boise, ID 83709
MLS# 98958107Listed by: THG REAL ESTATE - New
 $524,900Active3 beds 2 baths1,650 sq. ft.
$524,900Active3 beds 2 baths1,650 sq. ft.4508 N Anchor Way, Boise, ID 83703
MLS# 98958088Listed by: RE/MAX EXECUTIVES

