10447 W Rockwood, Boise, ID 83704
Local realty services provided by:ERA West Wind Real Estate
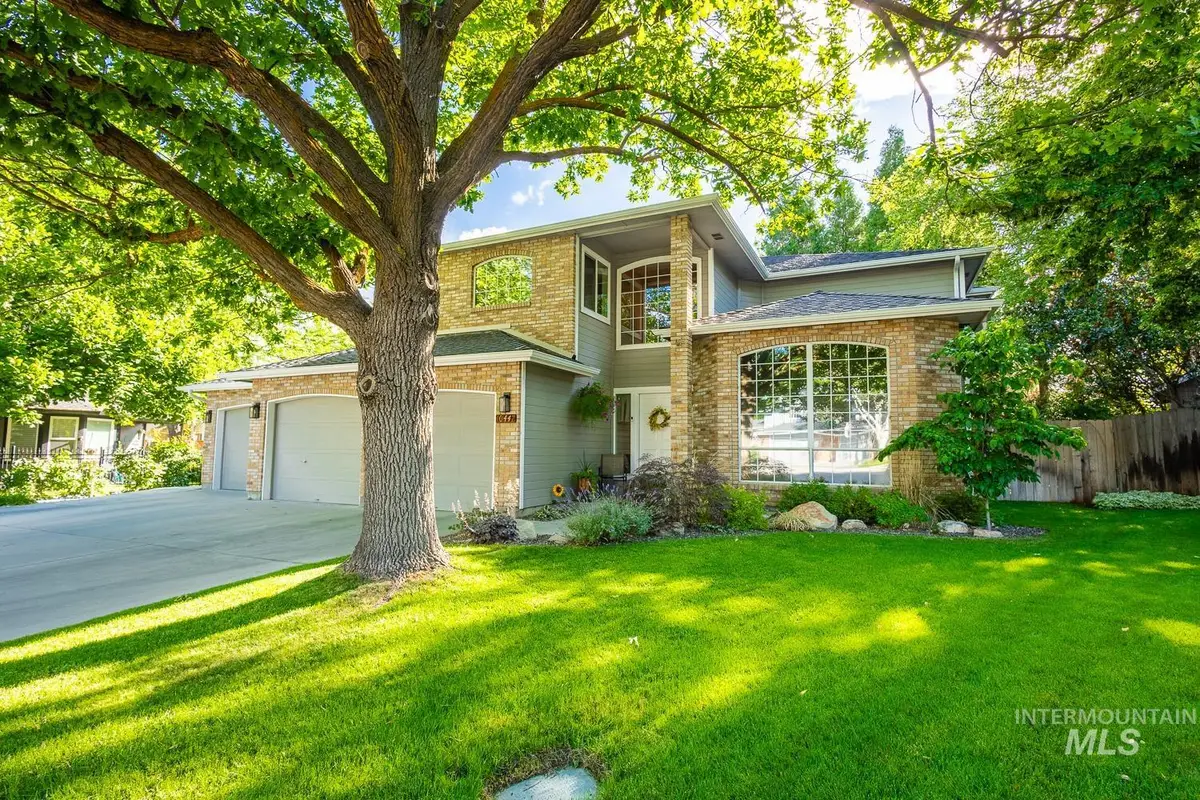


10447 W Rockwood,Boise, ID 83704
$650,000
- 6 Beds
- 3 Baths
- 2,724 sq. ft.
- Single family
- Pending
Listed by:aaron williams
Office:silvercreek realty group
MLS#:98953835
Source:ID_IMLS
Price summary
- Price:$650,000
- Price per sq. ft.:$238.62
- Monthly HOA dues:$20.83
About this home
Welcome to this beautifully maintained home, perfectly blending comfort, space, & timeless style. Step inside to find soaring ceilings, rich hardwood floors, & an inviting open layout that’s ideal for everyday living & entertaining. The light-filled living room is anchored by a cozy wood fireplace & large picture windows framing the space beautifully. The open-concept kitchen features warm wood cabinetry, stainless steel appliances & granite counters, perfect for meal prep & casual gatherings. Upstairs, the grand staircase leads to a luxurious master suite featuring a private balcony w/ serene views of the pool, plus a versatile floor plan to suit your needs. Step outside to your private backyard retreat—complete w/ a sparkling swimming pool, relaxing hot tub & ample space for outdoor dining, lounging & play. Whether you’re hosting summer BBQs or enjoying peaceful evenings under the stars, this backyard is designed for making memories. Mature landscaping, 3-car garage & a prime location, this home is ready.
Contact an agent
Home facts
- Year built:1991
- Listing Id #:98953835
- Added:22 day(s) ago
- Updated:July 18, 2025 at 03:01 AM
Rooms and interior
- Bedrooms:6
- Total bathrooms:3
- Full bathrooms:3
- Living area:2,724 sq. ft.
Heating and cooling
- Cooling:Central Air
- Heating:Forced Air, Natural Gas
Structure and exterior
- Roof:Architectural Style
- Year built:1991
- Building area:2,724 sq. ft.
- Lot area:0.19 Acres
Schools
- High school:Centennial
- Middle school:Lowell Scott Middle
- Elementary school:Joplin
Utilities
- Water:City Service
Finances and disclosures
- Price:$650,000
- Price per sq. ft.:$238.62
- Tax amount:$2,593 (2024)
New listings near 10447 W Rockwood
- New
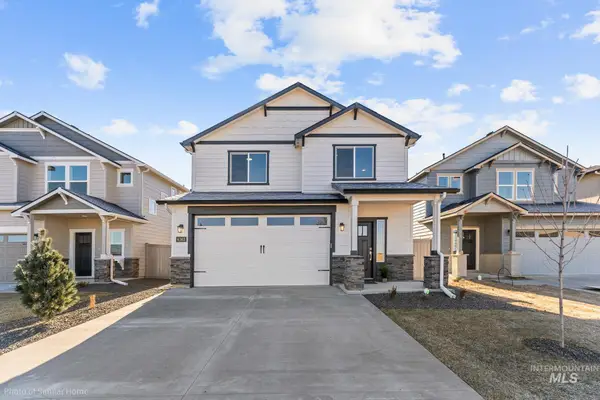 $489,990Active3 beds 3 baths1,573 sq. ft.
$489,990Active3 beds 3 baths1,573 sq. ft.7254 W Rygate Dr., Boise, ID 83714
MLS# 98956614Listed by: NEW HOME STAR IDAHO - New
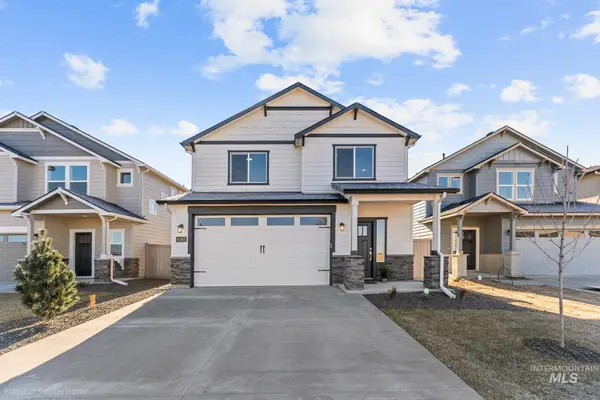 $486,990Active3 beds 3 baths1,573 sq. ft.
$486,990Active3 beds 3 baths1,573 sq. ft.7260 W Rygate Dr., Boise, ID 83714
MLS# 98956616Listed by: NEW HOME STAR IDAHO - Open Sun, 12 to 2pmNew
 $477,000Active2 beds 2 baths1,360 sq. ft.
$477,000Active2 beds 2 baths1,360 sq. ft.5134 S Surprise Way #204, Boise, ID 83716
MLS# 98956606Listed by: RALSTON GROUP PROPERTIES, LLC - New
 $775,000Active4 beds 3 baths2,754 sq. ft.
$775,000Active4 beds 3 baths2,754 sq. ft.10360 W Saranac Dr, Boise, ID 83709
MLS# 98956610Listed by: POWERED-BY - Open Sat, 12 to 2pmNew
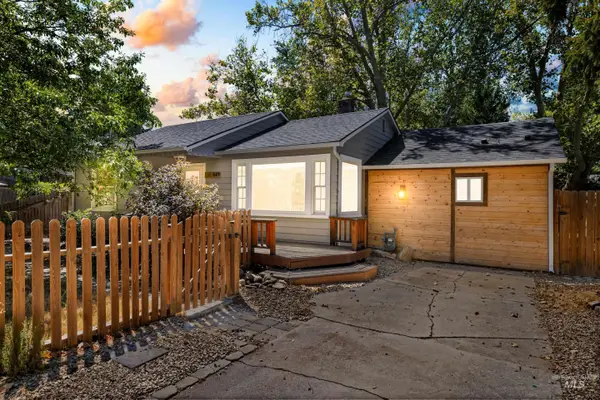 $419,900Active3 beds 2 baths1,119 sq. ft.
$419,900Active3 beds 2 baths1,119 sq. ft.549 S Victoria Dr, Boise, ID 83705
MLS# 98956582Listed by: KELLER WILLIAMS REALTY BOISE - New
 $497,990Active3 beds 3 baths1,743 sq. ft.
$497,990Active3 beds 3 baths1,743 sq. ft.7248 W Rygate Dr., Boise, ID 83714
MLS# 98956587Listed by: NEW HOME STAR IDAHO - New
 $522,880Active3 beds 4 baths1,821 sq. ft.
$522,880Active3 beds 4 baths1,821 sq. ft.1676 W Burlison Ln., Boise, ID 83705
MLS# 98956588Listed by: HOMES OF IDAHO - New
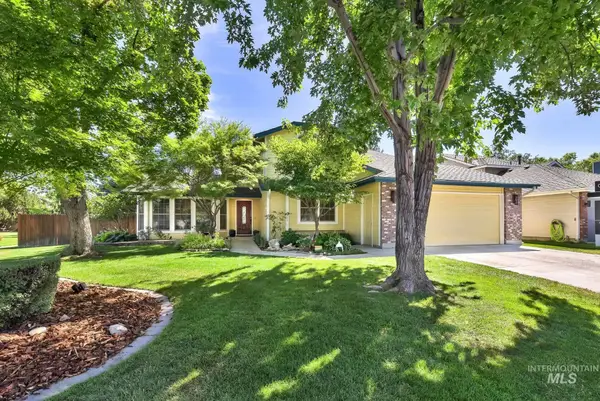 $764,800Active4 beds 3 baths2,366 sq. ft.
$764,800Active4 beds 3 baths2,366 sq. ft.3304 S Glen Falls, Boise, ID 83706
MLS# 98956593Listed by: KELLER WILLIAMS REALTY BOISE - New
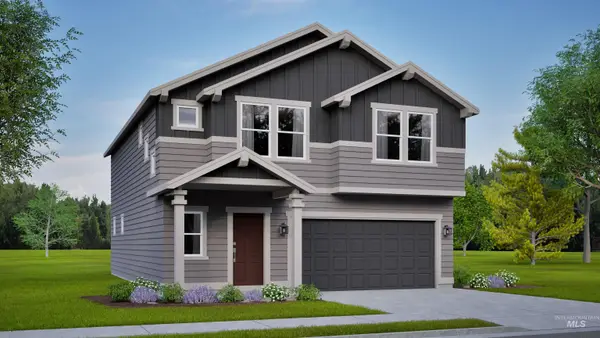 $538,990Active4 beds 3 baths2,250 sq. ft.
$538,990Active4 beds 3 baths2,250 sq. ft.7242 W Rygate Dr, Boise, ID 83714
MLS# 98956594Listed by: NEW HOME STAR IDAHO - New
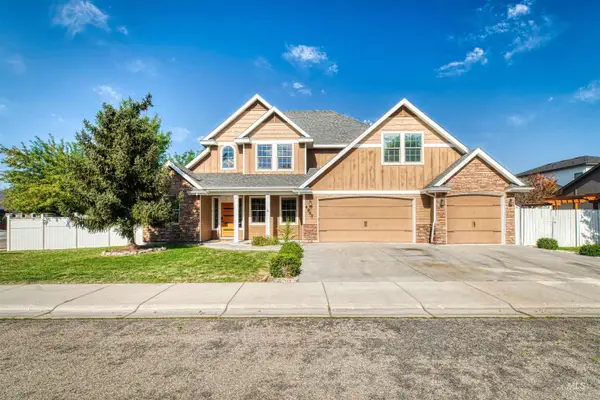 $574,900Active6 beds 3 baths2,618 sq. ft.
$574,900Active6 beds 3 baths2,618 sq. ft.4947 S Silvermaple Ave, Boise, ID 83709
MLS# 98956595Listed by: KELLER WILLIAMS REALTY BOISE
