10594 N Bridle Way, Boise, ID 83714
Local realty services provided by:ERA West Wind Real Estate
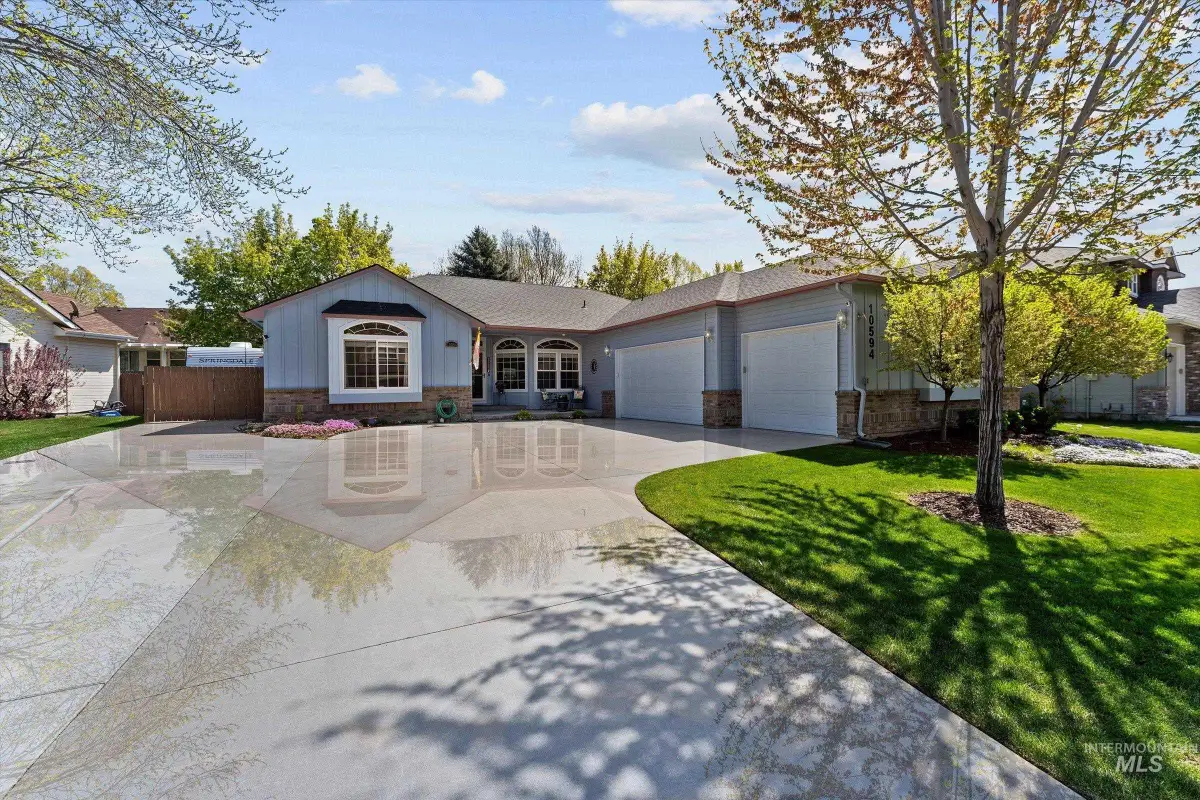
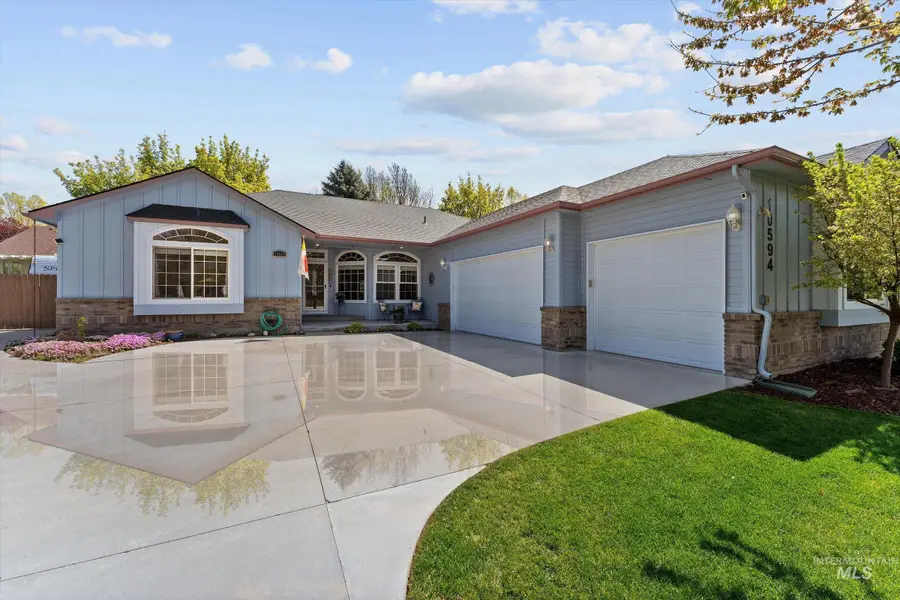
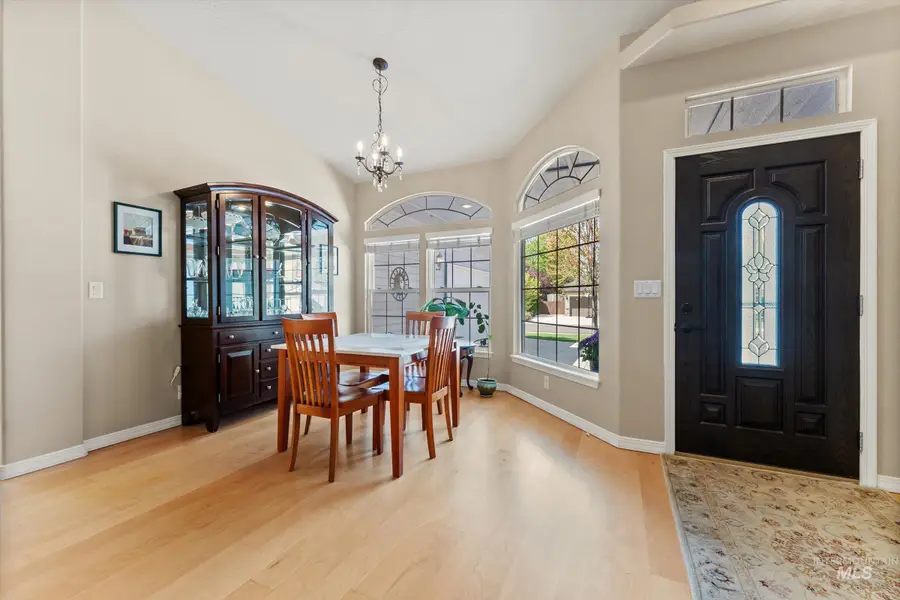
10594 N Bridle Way,Boise, ID 83714
$639,000
- 4 Beds
- 3 Baths
- 2,813 sq. ft.
- Single family
- Active
Listed by:pat talbert
Office:point realty llc.
MLS#:98944373
Source:ID_IMLS
Price summary
- Price:$639,000
- Price per sq. ft.:$227.16
- Monthly HOA dues:$75
About this home
Incredible opportunity for outdoor enthusiasts to enjoy easy access to hiking & biking trails in the beautiful Boise Foothills/Eagle Springs Sub. The community features a swimming pool, playground, tennis court, and five parks perfect for group gatherings and outdoor enjoyment. Home has concrete RV Parking w/ 30 amp power ideal for recreational vehicles. BRAND NEW HVAC & Water Heater installed for peace of mind. An abundance of windows & a skylight fills the home w/natural sunlight. The spacious kitchen is adjacent to the cozy family room, complete w/ a fireplace & roomy dining area. Enjoy cooking & entertaining on a large granite center island, over head steel pot rack, a pantry, pull out cabinet drawers, stove w/ air fryer & stainless refrigerator. The expansive primary bedroom includes a ceiling fan, slider leading to the patio & new carpet. Spacious primary bath features separate tub & shower,dual vanities & generous walk-in closet. The over-sized 3 car garage is a dream come true for the hobbyist.
Contact an agent
Home facts
- Year built:1999
- Listing Id #:98944373
- Added:97 day(s) ago
- Updated:June 30, 2025 at 05:05 PM
Rooms and interior
- Bedrooms:4
- Total bathrooms:3
- Full bathrooms:3
- Living area:2,813 sq. ft.
Heating and cooling
- Cooling:Central Air
- Heating:Forced Air, Natural Gas
Structure and exterior
- Roof:Composition
- Year built:1999
- Building area:2,813 sq. ft.
- Lot area:0.2 Acres
Schools
- High school:Capital
- Middle school:River Glen Jr
- Elementary school:Shadow Hills
Utilities
- Water:City Service
Finances and disclosures
- Price:$639,000
- Price per sq. ft.:$227.16
- Tax amount:$2,918 (2024)
New listings near 10594 N Bridle Way
- New
 $477,000Active2 beds 2 baths1,360 sq. ft.
$477,000Active2 beds 2 baths1,360 sq. ft.5134 S Surprise Way #204, Boise, ID 83716
MLS# 98956606Listed by: RALSTON GROUP PROPERTIES, LLC - New
 $775,000Active4 beds 3 baths2,754 sq. ft.
$775,000Active4 beds 3 baths2,754 sq. ft.10360 W Saranac Dr, Boise, ID 83709
MLS# 98956610Listed by: POWERED-BY - Open Sat, 12 to 2pmNew
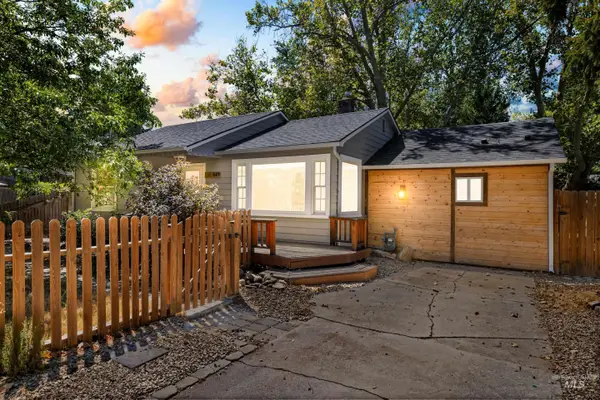 $419,900Active3 beds 2 baths1,119 sq. ft.
$419,900Active3 beds 2 baths1,119 sq. ft.549 S Victoria Dr, Boise, ID 83705
MLS# 98956582Listed by: KELLER WILLIAMS REALTY BOISE - New
 $497,990Active3 beds 3 baths1,743 sq. ft.
$497,990Active3 beds 3 baths1,743 sq. ft.7248 W Rygate Dr., Boise, ID 83714
MLS# 98956587Listed by: NEW HOME STAR IDAHO - New
 $522,880Active3 beds 4 baths1,821 sq. ft.
$522,880Active3 beds 4 baths1,821 sq. ft.1676 W Burlison Ln., Boise, ID 83705
MLS# 98956588Listed by: HOMES OF IDAHO - Coming Soon
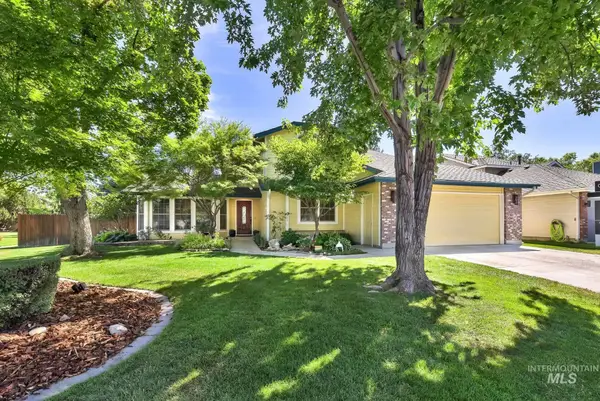 $764,800Coming Soon4 beds 3 baths
$764,800Coming Soon4 beds 3 baths3304 S Glen Falls, Boise, ID 83706
MLS# 98956593Listed by: KELLER WILLIAMS REALTY BOISE - New
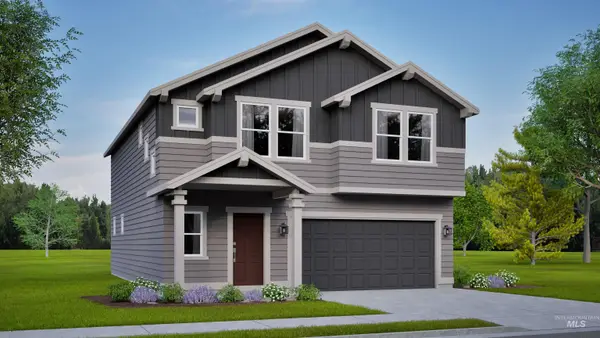 $538,990Active4 beds 3 baths2,250 sq. ft.
$538,990Active4 beds 3 baths2,250 sq. ft.7242 W Rygate Dr, Boise, ID 83714
MLS# 98956594Listed by: NEW HOME STAR IDAHO - New
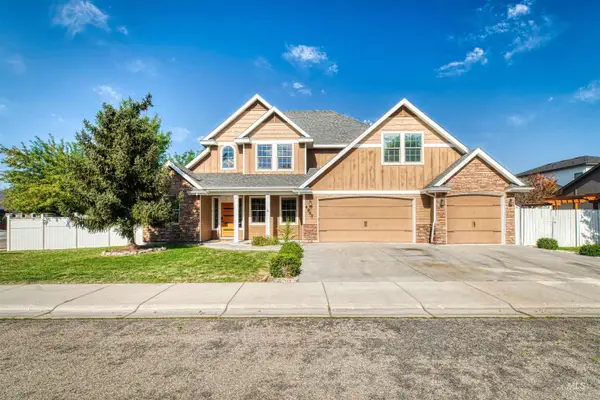 $574,900Active6 beds 3 baths2,618 sq. ft.
$574,900Active6 beds 3 baths2,618 sq. ft.4947 S Silvermaple Ave, Boise, ID 83709
MLS# 98956595Listed by: KELLER WILLIAMS REALTY BOISE - New
 $439,900Active2 beds 2 baths1,027 sq. ft.
$439,900Active2 beds 2 baths1,027 sq. ft.3850 E Haystack St. #107, Boise, ID 83716
MLS# 98956580Listed by: SILVERCREEK REALTY GROUP - New
 $672,000Active4 beds 3 baths2,068 sq. ft.
$672,000Active4 beds 3 baths2,068 sq. ft.1412 E Pineridge Dr, Boise, ID 83716
MLS# 98956552Listed by: LPT REALTY
